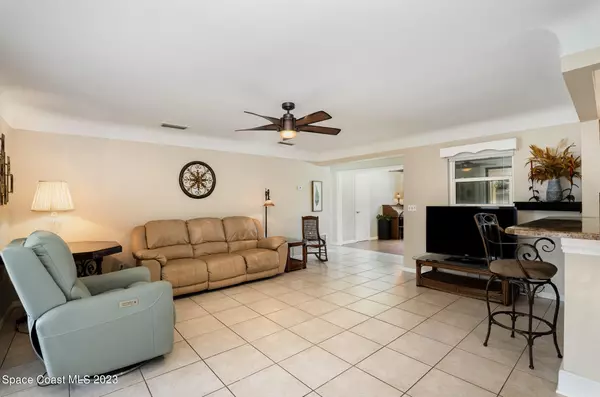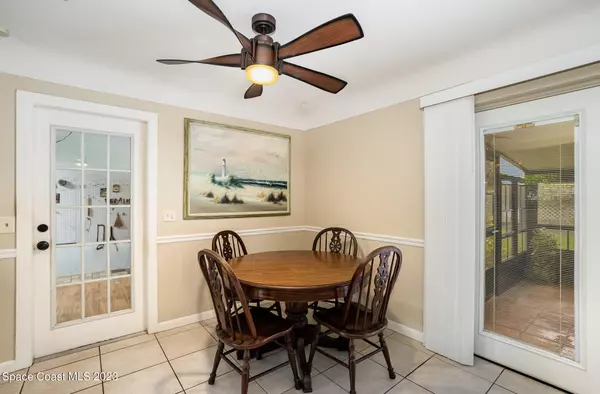$315,000
$315,000
For more information regarding the value of a property, please contact us for a free consultation.
3 Beds
2 Baths
1,213 SqFt
SOLD DATE : 12/12/2023
Key Details
Sold Price $315,000
Property Type Single Family Home
Sub Type Single Family Residence
Listing Status Sold
Purchase Type For Sale
Square Footage 1,213 sqft
Price per Sqft $259
Subdivision Skylark Estates
MLS Listing ID 975889
Sold Date 12/12/23
Bedrooms 3
Full Baths 2
HOA Y/N No
Total Fin. Sqft 1213
Originating Board Space Coast MLS (Space Coast Association of REALTORS®)
Year Built 1963
Annual Tax Amount $1,419
Tax Year 2022
Lot Size 7,405 Sqft
Acres 0.17
Lot Dimensions 100x75
Property Description
Incredible opportunity! Beautiful concrete block home in the heart of Merritt Island. Open floor plan centered around stunning kitchen with breakfast bar and stainless appliances. French doors lead to amazing screen enclosed porch that extends from the living room to the primary bedroom. Sectioned to allow for vinyl windows to enclose into a sun room all overlooking lush and tropical back yard with two sheds for added storage. Primary bedroom has separate French doors to porch, walk in closet, and private bath. With acceptable offer Sellers will credit to add wall and door back to 3rd bedroom. Impact windows and garage door 2020, GE Electric panel w/copper wiring, updated to 200-amp electrical service in 2020, Roof 2019, HWH 2019, AC 2010, PVC plumbing! Oversized 1 car garage. W/D Convey!
Location
State FL
County Brevard
Area 251 - Central Merritt Island
Direction N Courtenay Pkwy north of Merritt Ave. East on Richland Ave at the light. Left on Second St. Home half way up street on right.
Interior
Interior Features Breakfast Bar, Ceiling Fan(s), Eat-in Kitchen, Open Floorplan, Primary Bathroom - Tub with Shower, Primary Downstairs, Walk-In Closet(s)
Heating Central, Natural Gas
Cooling Central Air, Electric
Flooring Laminate, Tile
Furnishings Unfurnished
Appliance Dishwasher, Dryer, Electric Range, Electric Water Heater, Microwave, Refrigerator, Washer
Laundry Electric Dryer Hookup, Gas Dryer Hookup, Washer Hookup
Exterior
Exterior Feature ExteriorFeatures
Garage Attached, Garage, Garage Door Opener
Garage Spaces 1.0
Fence Fenced, Wood
Pool None
Utilities Available Cable Available, Electricity Connected, Natural Gas Connected
Waterfront No
Roof Type Shingle
Street Surface Concrete
Accessibility Grip-Accessible Features
Porch Patio, Porch, Screened
Parking Type Attached, Garage, Garage Door Opener
Garage Yes
Building
Faces West
Sewer Public Sewer
Water Public
Level or Stories One
Additional Building Shed(s)
New Construction No
Schools
Elementary Schools Audubon
High Schools Merritt Island
Others
Pets Allowed Yes
HOA Name SKYLARK ESTATES
Senior Community No
Tax ID 24-36-26-02-00003.0-0016.00
Security Features Smoke Detector(s)
Acceptable Financing Cash, Conventional, FHA, VA Loan
Listing Terms Cash, Conventional, FHA, VA Loan
Special Listing Condition Standard
Read Less Info
Want to know what your home might be worth? Contact us for a FREE valuation!

Our team is ready to help you sell your home for the highest possible price ASAP

Bought with EXP Realty, LLC

"Molly's job is to find and attract mastery-based agents to the office, protect the culture, and make sure everyone is happy! "





