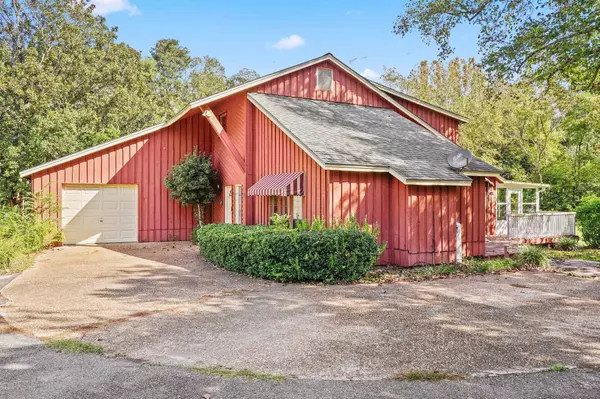$315,000
$338,000
6.8%For more information regarding the value of a property, please contact us for a free consultation.
3 Beds
2 Baths
1,953 SqFt
SOLD DATE : 12/11/2023
Key Details
Sold Price $315,000
Property Type Single Family Home
Sub Type Detached Single Family
Listing Status Sold
Purchase Type For Sale
Square Footage 1,953 sqft
Price per Sqft $161
Subdivision Windwood Hills Unrec
MLS Listing ID 364519
Sold Date 12/11/23
Style Modern/Contemporary
Bedrooms 3
Full Baths 2
Construction Status Siding-Wood
HOA Fees $8/ann
Year Built 1978
Lot Size 1.860 Acres
Lot Dimensions 250x255x321x310
Property Description
Home Sweet Home in this cul-de-sac home on almost 2 acres in popular Windwood Hills. Nothing cookie cutter here. Every home is custom and on a real piece of land. Character from outside to the inside. Yard includes flowering trees, bushes, large shed and a gorgeous circular driveway and FULL HOOK up RV parking. Electrical, water, and septic to park your (or someone else's) RV. The house includes an oversized garage, for all your projects, an updated kitchen, a sunroom, and a wonderful livingroom with fireplace and a unique ceiling fan. Primary down with large walk-in closet. See list of updates. The yard is partially fenced and includes a stream and pond at the back of the property. The square footage includes a 190sf sunroom heated and cooled by opening the two sets of double doors to the house. This is a wonderful home for someone who wants to have a yard to roam and plant and enjoy.
Location
State FL
County Leon
Area Se-03
Rooms
Family Room 17x8
Other Rooms Foyer, Pantry, Sunroom, Walk-in Closet
Master Bedroom 18x11
Bedroom 2 17x12
Bedroom 3 17x12
Bedroom 4 17x12
Bedroom 5 17x12
Living Room 17x12
Dining Room 17x12 17x12
Kitchen 13x7 13x7
Family Room 17x12
Interior
Heating Central, Electric, Heat Pump, Fireplace - Electric
Cooling Central, Electric, Fans - Attic, Fans - Ceiling, Heat Pump
Flooring Carpet, Parquet, Hardwood
Equipment Dishwasher, Dryer, Microwave, Refrigerator w/Ice, Washer, Range/Oven
Exterior
Exterior Feature Modern/Contemporary
Parking Features Garage - 1 Car
Utilities Available Electric
View Pond Frontage, Stream/Creek Frontage
Road Frontage Maint - Private, Paved
Private Pool No
Building
Lot Description Separate Kitchen, Separate Living Room
Story Bedroom - Split Plan, Story - Two MBR Down
Level or Stories Bedroom - Split Plan, Story - Two MBR Down
Construction Status Siding-Wood
Schools
Elementary Schools Conley Elementary
Middle Schools Fairview
High Schools Lincoln
Others
HOA Fee Include Common Area
Ownership Murray & Helen Mclaughlin
SqFt Source Other
Acceptable Financing Conventional, Owner/Second
Listing Terms Conventional, Owner/Second
Read Less Info
Want to know what your home might be worth? Contact us for a FREE valuation!

Our team is ready to help you sell your home for the highest possible price ASAP
Bought with Bluewater Realty Group
"Molly's job is to find and attract mastery-based agents to the office, protect the culture, and make sure everyone is happy! "





