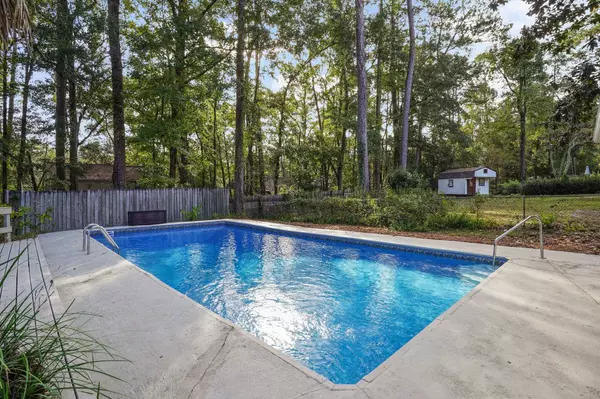$339,000
$350,000
3.1%For more information regarding the value of a property, please contact us for a free consultation.
3 Beds
2 Baths
1,878 SqFt
SOLD DATE : 12/13/2023
Key Details
Sold Price $339,000
Property Type Single Family Home
Sub Type Detached Single Family
Listing Status Sold
Purchase Type For Sale
Square Footage 1,878 sqft
Price per Sqft $180
Subdivision Town N Country Park
MLS Listing ID 365133
Sold Date 12/13/23
Style Traditional/Classical
Bedrooms 3
Full Baths 2
Construction Status Brick 4 Sides
Year Built 1975
Lot Size 0.320 Acres
Lot Dimensions 100x139x100x139
Property Description
Gorgeous Pool Home! This meticulously updated three-bedroom, two-bath pool home with a conditioned sunroom is a true gem. With a perfect blend of modern amenities and timeless charm, this property offers an ideal oasis for relaxation and entertainment. Step into the welcoming open-concept living area with abundant natural light, perfect for gatherings as you flow from kitchen to family room to sunroom. The fully upgraded kitchen features stainless steel appliances, granite countertops, and ample cabinet space. Adjacent to the living area, the sunroom offers a tranquil space to unwind & entertain while enjoying views of the beautiful backyard and pool. Outfitted with a drink refrigerator & stovetop, it provides the perfect pool party venue. Your private outdoor paradise features a sparkling pool, surrounded by a spacious patio & deck for sunbathing and al fresco dining. Oversized 2.5-car garage.
Location
State FL
County Leon
Area Nw-02
Rooms
Family Room 18x14
Other Rooms Sunroom, Utility Room - Outside
Master Bedroom 14x13
Bedroom 2 11x14
Bedroom 3 11x14
Bedroom 4 11x14
Bedroom 5 11x14
Living Room 11x14
Dining Room 9x12 9x12
Kitchen 18x10 18x10
Family Room 11x14
Interior
Heating Heat Pump, Natural Gas
Cooling Central, Electric, Fans - Ceiling, Window/Wall Unit
Flooring Tile, Laminate/Pergo Type
Equipment Dishwasher, Microwave, Refrigerator w/Ice, Refrigerator, Cooktop, Range/Oven
Exterior
Exterior Feature Traditional/Classical
Parking Features Garage - 2 Car
Pool Pool - In Ground, Vinyl Liner
Utilities Available Electric
View None
Road Frontage Maint - Gvt., Paved, Street Lights
Private Pool Yes
Building
Lot Description Kitchen with Bar, Separate Dining Room, Open Floor Plan
Story Story - One
Level or Stories Story - One
Construction Status Brick 4 Sides
Schools
Elementary Schools Ruediger
Middle Schools Griffin
High Schools Leon
Others
HOA Fee Include Common Area
Ownership Jones & Zebracki
SqFt Source Tax
Acceptable Financing Conventional, FHA, VA, Cash Only
Listing Terms Conventional, FHA, VA, Cash Only
Read Less Info
Want to know what your home might be worth? Contact us for a FREE valuation!

Our team is ready to help you sell your home for the highest possible price ASAP
Bought with The Naumann Group Real Estate
"Molly's job is to find and attract mastery-based agents to the office, protect the culture, and make sure everyone is happy! "





