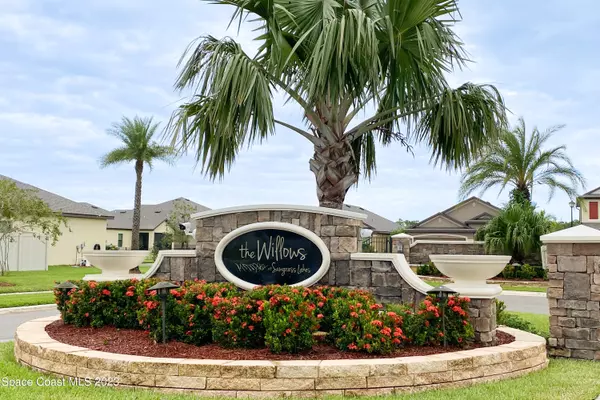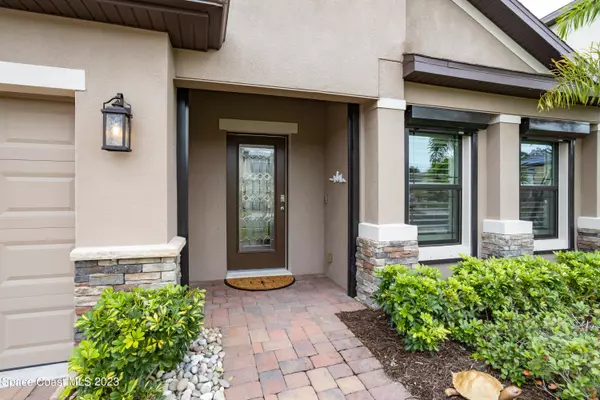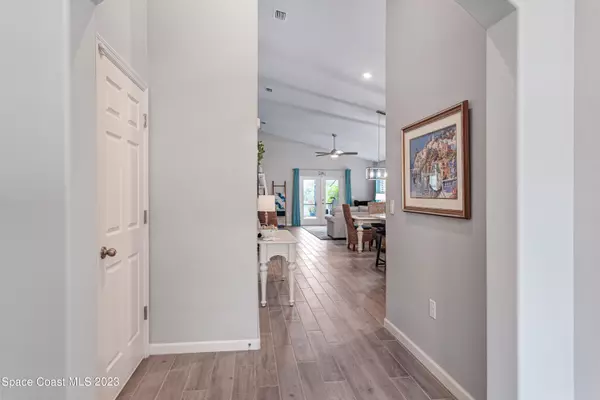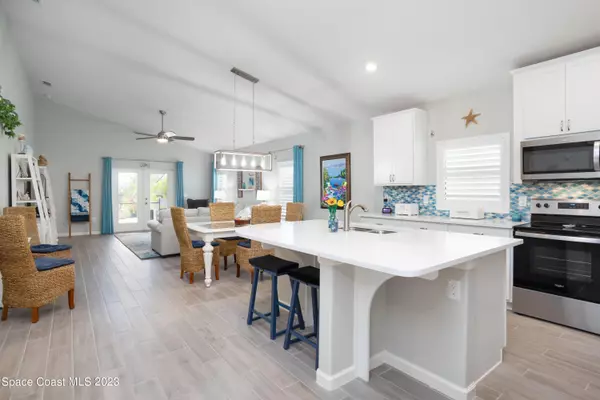$485,000
$499,900
3.0%For more information regarding the value of a property, please contact us for a free consultation.
3 Beds
2 Baths
2,162 SqFt
SOLD DATE : 12/14/2023
Key Details
Sold Price $485,000
Property Type Single Family Home
Sub Type Single Family Residence
Listing Status Sold
Purchase Type For Sale
Square Footage 2,162 sqft
Price per Sqft $224
Subdivision Sawgrass Lakes The Willows
MLS Listing ID 977447
Sold Date 12/14/23
Bedrooms 3
Full Baths 2
HOA Fees $86/qua
HOA Y/N Yes
Total Fin. Sqft 2162
Originating Board Space Coast MLS (Space Coast Association of REALTORS®)
Year Built 2021
Annual Tax Amount $3,815
Tax Year 2022
Lot Size 6,534 Sqft
Acres 0.15
Property Description
MOTIVATED SELLERS- Relocating! A far cry from ''builder basic'' these sellers have made beautiful additions to an already stunning Glenhurst home by DR Horton. Tucked away in the prestigious gated community of Sawgrass Lakes, well known for its excellent amenities like tennis courts, a fitness center, and community pool with a water slide, this family friendly neighborhood has something for everyone. Bright and airy you'll love the vaulted ceilings, open living space, plantation shutters, and beachy feel thanks to a cool coastal color pallet. Enjoy watching the water birds on the lake while you sip your morning coffee outside in the newly added screened-in paver patio. Pets and children can play outside safely with the addition of a wrought-iron fence, and hurricane prep is a "breeze" thanks to roll-down hurricane shutters on all windows. While listed as a 3/2, the flex space/ office could be converted into a 4th bedroom. Add in that it is zoned for top rated schools, and it's clear this home is better than new and so easy to love. Make an appointment today to come see it!
Location
State FL
County Brevard
Area 331 - West Melbourne
Direction From Minton, north on Norfolk Pkwy, to the end of the subdivision. Right through the gate. Immediate right onto Broomsedge Circle, left to continue. Home will be around the bend on the left.
Interior
Interior Features Ceiling Fan(s), His and Hers Closets, Kitchen Island, Open Floorplan, Pantry, Primary Bathroom - Tub with Shower, Primary Bathroom -Tub with Separate Shower, Primary Downstairs, Split Bedrooms, Vaulted Ceiling(s), Walk-In Closet(s)
Heating Central
Cooling Central Air
Flooring Carpet, Tile
Furnishings Unfurnished
Appliance Dishwasher, Electric Range, Electric Water Heater, Microwave, Refrigerator
Laundry Electric Dryer Hookup, Gas Dryer Hookup, Washer Hookup
Exterior
Exterior Feature Storm Shutters
Garage Attached
Garage Spaces 2.0
Fence Fenced, Wrought Iron
Pool Community
Utilities Available Cable Available, Electricity Connected
Amenities Available Clubhouse, Fitness Center, Jogging Path, Maintenance Grounds, Management - Full Time, Management- On Site, Playground, Tennis Court(s)
Waterfront Yes
Waterfront Description Lake Front,Pond
View Lake, Pond, Water
Roof Type Shingle
Street Surface Asphalt
Porch Patio, Porch, Screened
Parking Type Attached
Garage Yes
Building
Lot Description Sprinklers In Front, Sprinklers In Rear
Faces North
Sewer Public Sewer
Water Public, Well
Level or Stories One
New Construction No
Schools
Elementary Schools Meadowlane
High Schools Melbourne
Others
HOA Name towersgrouptowersmgmt.com
Senior Community No
Tax ID 28-36-14-03-00000.0-0818.00
Acceptable Financing Cash, Conventional, FHA, VA Loan
Listing Terms Cash, Conventional, FHA, VA Loan
Special Listing Condition Standard
Read Less Info
Want to know what your home might be worth? Contact us for a FREE valuation!

Our team is ready to help you sell your home for the highest possible price ASAP

Bought with Wave Crest Realty

"Molly's job is to find and attract mastery-based agents to the office, protect the culture, and make sure everyone is happy! "





