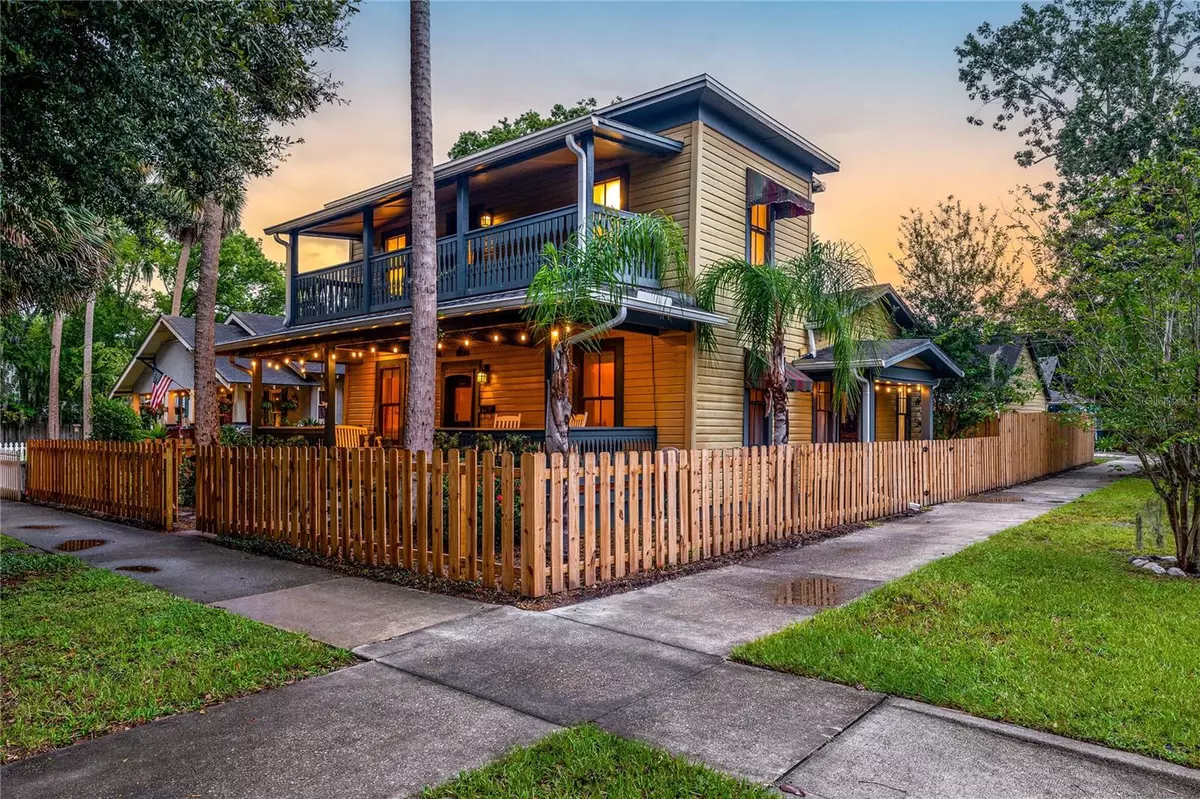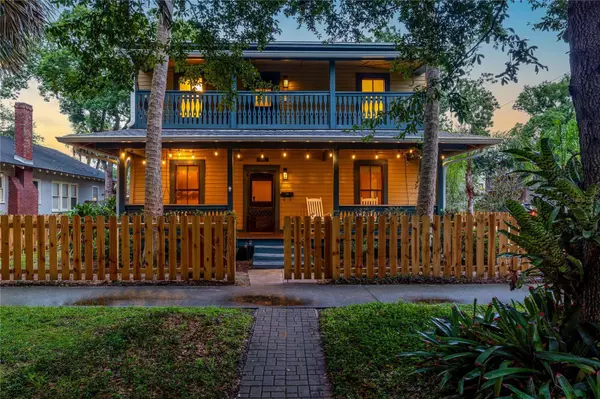$550,000
$588,000
6.5%For more information regarding the value of a property, please contact us for a free consultation.
4 Beds
3 Baths
1,958 SqFt
SOLD DATE : 12/14/2023
Key Details
Sold Price $550,000
Property Type Single Family Home
Sub Type Single Family Residence
Listing Status Sold
Purchase Type For Sale
Square Footage 1,958 sqft
Price per Sqft $280
Subdivision Sanford Town Of
MLS Listing ID O6139532
Sold Date 12/14/23
Bedrooms 4
Full Baths 3
Construction Status Financing,Inspections
HOA Y/N No
Originating Board Stellar MLS
Year Built 1910
Annual Tax Amount $2,442
Lot Size 5,662 Sqft
Acres 0.13
Lot Dimensions 49x117
Property Description
Welcome to 919 S Oak Avenue! Sitting proudly on a corner lot on Historic Downtown Sanford's coveted Oak Avenue, this 4 bedroom, 3 bath with rare TWO CAR detached GARAGE offers the perfect blend of timeless elegance and contemporary convenience. As you step through the front gate, you'll be greeted by the wide and welcoming front porch - just one of three beautiful porches on this home - the second story porch allows you to soak in the rich history of the area from above, while a cozy side porch beckons for your morning coffee. Upon entering, notice the open and inviting layout of the first floor - a formal living room up front, formal dining room, family room, kitchen and large mudroom/utility room off of the kitchen, as well as one bedroom and one bathroom conveniently located downstairs, with potential to be a primary bedroom, guest room or home office. The well-appointed kitchen features a large pantry and shares an open layout with the family room, a cozy space to make memories. Upstairs, three bedrooms and 2 baths await, including the primary bedroom with en suite bathroom. The second upstairs bedroom features the most ADORABLE built in window seat/reading nook. This home boasts SO MUCH storage - very unusual in a home of this age! A door just off of the upstairs landing leads you to the upper porch, a place to relax in privacy and shade, taking in the beauty of Oak Avenue below. The oversized back deck, offers an incredible space for outdoor entertaining, grilling or simply basking in the Florida sun - ideal for hosting gatherings for weekend cookouts and parties in this private retreat. Sail shades provide shade and the outdoor cafe lights cast the perfect ambient light. The lovely backyard includes Pineapple plants, a native Florida herb garden and outdoor compost area. The oversized 2 car garage with openers includes loft storage space. Behind the garage is an asphalt parking area - perfect to store your toys of choice! Recent updates include foundation upgrades, (2) 2021 HVAC units, ROOF - 2020, custom-made doors/screen doors, smart thermostats, wood fence (2023) and transferrable termite bond for your peace of mind! This home's location is truly unparalleled, with Historic Downtown Sanford at your doorstep. Explore the vibrant local shops, lively events, restaurants, and cultural attractions that make this area so beloved. Don't miss this rare opportunity to own a piece of history with rare combination of the location + modern amenities you desire. Schedule your showing today!
Location
State FL
County Seminole
Community Sanford Town Of
Zoning SR1
Rooms
Other Rooms Breakfast Room Separate, Family Room, Formal Living Room Separate, Inside Utility
Interior
Interior Features Ceiling Fans(s), Crown Molding, Kitchen/Family Room Combo, Solid Surface Counters
Heating Central, Electric, Zoned
Cooling Central Air, Zoned
Flooring Ceramic Tile, Laminate
Furnishings Unfurnished
Fireplace false
Appliance Dishwasher, Disposal, Dryer, Electric Water Heater, Microwave, Range, Refrigerator, Washer
Laundry Inside
Exterior
Exterior Feature Balcony
Parking Features Alley Access, Garage Faces Rear, Oversized
Garage Spaces 2.0
Fence Fenced
Community Features Deed Restrictions, Golf Carts OK, Park, Playground, Boat Ramp, Sidewalks
Utilities Available BB/HS Internet Available, Cable Available, Electricity Connected, Street Lights
Amenities Available Park, Playground
Roof Type Shingle
Porch Deck, Front Porch
Attached Garage false
Garage true
Private Pool No
Building
Lot Description Corner Lot, Historic District, City Limits, Near Public Transit, Sidewalk, Paved
Story 2
Entry Level Two
Foundation Crawlspace
Lot Size Range 0 to less than 1/4
Sewer Public Sewer
Water Public
Structure Type Wood Frame
New Construction false
Construction Status Financing,Inspections
Schools
Middle Schools Markham Woods Middle
High Schools Seminole High
Others
Pets Allowed Yes
HOA Fee Include None
Senior Community No
Ownership Fee Simple
Acceptable Financing Cash, Conventional
Membership Fee Required None
Listing Terms Cash, Conventional
Special Listing Condition None
Read Less Info
Want to know what your home might be worth? Contact us for a FREE valuation!

Our team is ready to help you sell your home for the highest possible price ASAP

© 2025 My Florida Regional MLS DBA Stellar MLS. All Rights Reserved.
Bought with CENTURY 21 INTEGRA
"Molly's job is to find and attract mastery-based agents to the office, protect the culture, and make sure everyone is happy! "





