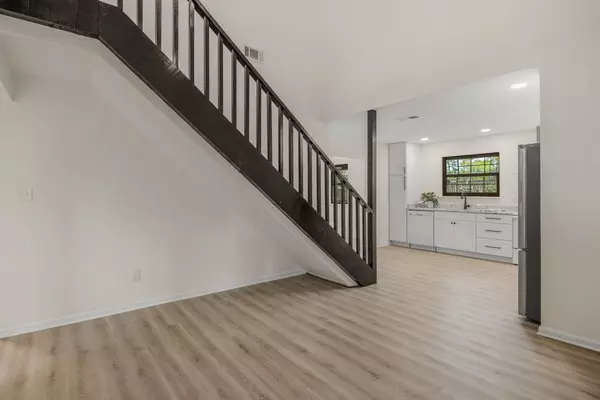$339,000
$339,000
For more information regarding the value of a property, please contact us for a free consultation.
3 Beds
2 Baths
1,817 SqFt
SOLD DATE : 12/22/2023
Key Details
Sold Price $339,000
Property Type Single Family Home
Sub Type Detached Single Family
Listing Status Sold
Purchase Type For Sale
Square Footage 1,817 sqft
Price per Sqft $186
Subdivision Lakeshore Estates
MLS Listing ID 362558
Sold Date 12/22/23
Style Craftsman
Bedrooms 3
Full Baths 2
Construction Status Siding-Wood
Year Built 1978
Lot Size 0.320 Acres
Lot Dimensions 150X96X150X96
Property Description
REDUCED PRICE – This newly renovated 3-bedroom/2-bathroom home in Lakeshore Estates had a complete interior renovation Spring 2023. Modern flat-surface ceilings, warm tones, and modern lighting throughout make the home bright and inviting! A vaulted living room exhibits the original design concept with updated colors. New vinyl plank throughout. The redesigned kitchen has new cabinets and granite countertop with stainless sink. Both bathrooms have new floor tile, vanities, and hardware. The sunroom/flex allows natural light into the house and affords a porch vibe if you desire. Property has a two-car garage with insulated door, two additional carports and one storage shed. Roof installed 2015, septic pumped and inspected December 2022. This home offers a perfect blend of modern amenities and comfortable living, making it the ideal place to call home. Located in the Leon/Raa/Sealey School Zone.
Location
State FL
County Leon
Area Nw-02
Rooms
Family Room 14X12
Other Rooms Porch - Screened
Master Bedroom 12X14
Bedroom 2 12X9
Bedroom 3 12X9
Bedroom 4 12X9
Bedroom 5 12X9
Living Room 12X9
Dining Room 12X12 12X12
Kitchen 12X12 12X12
Family Room 12X9
Interior
Heating Central, Electric
Cooling Central, Electric
Flooring Vinyl Plank
Equipment Dishwasher, Refrigerator w/Ice, Range/Oven
Exterior
Exterior Feature Craftsman
Parking Features Carport - 1 Car, Garage - 2 Car
Utilities Available Electric
View None
Road Frontage Paved
Private Pool No
Building
Lot Description Separate Family Room, Separate Dining Room, Separate Kitchen, Separate Living Room
Story Story - Two MBR Down
Level or Stories Story - Two MBR Down
Construction Status Siding-Wood
Schools
Elementary Schools Sealey
Middle Schools Raa
High Schools Leon
Others
Ownership Bowling
SqFt Source Other
Acceptable Financing Conventional, FHA, VA
Listing Terms Conventional, FHA, VA
Read Less Info
Want to know what your home might be worth? Contact us for a FREE valuation!

Our team is ready to help you sell your home for the highest possible price ASAP
Bought with The Nova Group Realty
"Molly's job is to find and attract mastery-based agents to the office, protect the culture, and make sure everyone is happy! "





