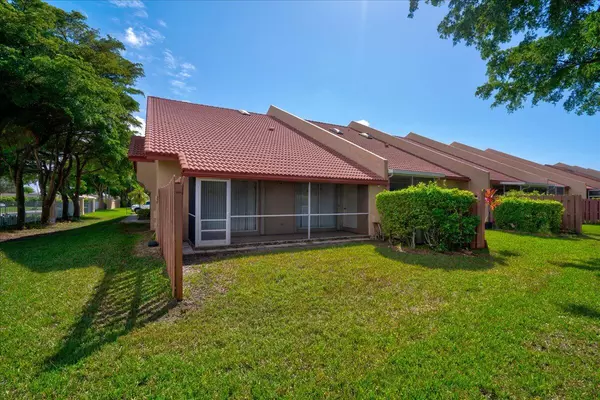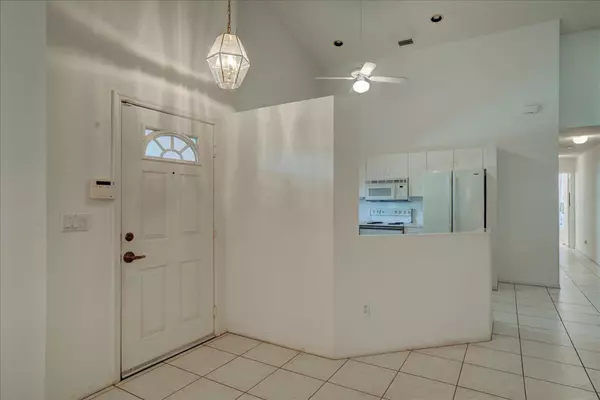Bought with Agents Realty Group, LLC
$365,000
$359,900
1.4%For more information regarding the value of a property, please contact us for a free consultation.
3 Beds
2 Baths
1,718 SqFt
SOLD DATE : 12/19/2023
Key Details
Sold Price $365,000
Property Type Single Family Home
Sub Type Villa
Listing Status Sold
Purchase Type For Sale
Square Footage 1,718 sqft
Price per Sqft $212
Subdivision Malvern
MLS Listing ID RX-10926578
Sold Date 12/19/23
Style < 4 Floors,Villa
Bedrooms 3
Full Baths 2
Construction Status Resale
HOA Fees $366/mo
HOA Y/N Yes
Year Built 1993
Annual Tax Amount $824
Tax Year 2023
Lot Size 3,853 Sqft
Property Description
Here's a fantastic opportunity to own a spacious corner villa in the sought-after gated community of Malvern @ Kings Point. This spacious ''true'' 3-bedroom, 2-bathroom, 1 car garage home boasts 1718 living area sqft. Enjoy a well designed split floor plan that ensures privacy & comfort. Natural light truly illuminates the main interior which offers volume ceilings & skylights for additional sunlight. More than ample closet space and a large Master Bedroom walk-in closets too. The community offers security and exclusivity, while This villa's prime corner location enhances it's curb appeal. With convenient access to Kings Point Amenities including a wonderful clubhouse that offers: State-Of-The-Art Performing Arts Theatre, and a Digital Cinema, Tennis, World-Class Fitness Center
Location
State FL
County Broward
Community Malvern
Area 3820
Zoning R-3
Rooms
Other Rooms Attic, Family, Great, Laundry-Inside, Laundry-Util/Closet
Master Bath Dual Sinks, Mstr Bdrm - Ground, Separate Shower, Whirlpool Spa
Interior
Interior Features Entry Lvl Lvng Area, Stack Bedrooms, Volume Ceiling, Walk-in Closet
Heating Central, Electric
Cooling Ceiling Fan, Central, Gas
Flooring Carpet, Ceramic Tile
Furnishings Partially Furnished
Exterior
Exterior Feature Auto Sprinkler, Screened Patio, Shutters
Garage Driveway, Garage - Attached, Vehicle Restrictions
Garage Spaces 1.0
Community Features Disclosure, Home Warranty, Sold As-Is, Gated Community
Utilities Available Cable, Electric, Public Sewer, Public Water
Amenities Available Billiards, Clubhouse, Courtesy Bus, Fitness Center, Library, Pool, Sauna, Sidewalks, Tennis
Waterfront No
Waterfront Description None
View Garden
Roof Type Barrel,Concrete Tile
Present Use Disclosure,Home Warranty,Sold As-Is
Parking Type Driveway, Garage - Attached, Vehicle Restrictions
Exposure South
Private Pool No
Building
Lot Description Paved Road, Sidewalks, Treed Lot
Story 1.00
Unit Features Corner
Foundation CBS, Stucco
Unit Floor 1
Construction Status Resale
Others
Pets Allowed Yes
HOA Fee Include Cable,Common Areas,Maintenance-Exterior,Recrtnal Facility,Reserve Funds
Senior Community Verified
Restrictions Buyer Approval,Commercial Vehicles Prohibited,Interview Required,Lease OK,Lease OK w/Restrict,No Truck,Tenant Approval
Security Features Entry Card,Entry Phone,Gate - Unmanned
Acceptable Financing Cash, Conventional, FHA, VA
Membership Fee Required No
Listing Terms Cash, Conventional, FHA, VA
Financing Cash,Conventional,FHA,VA
Pets Description Number Limit, Size Limit
Read Less Info
Want to know what your home might be worth? Contact us for a FREE valuation!

Our team is ready to help you sell your home for the highest possible price ASAP

"Molly's job is to find and attract mastery-based agents to the office, protect the culture, and make sure everyone is happy! "





