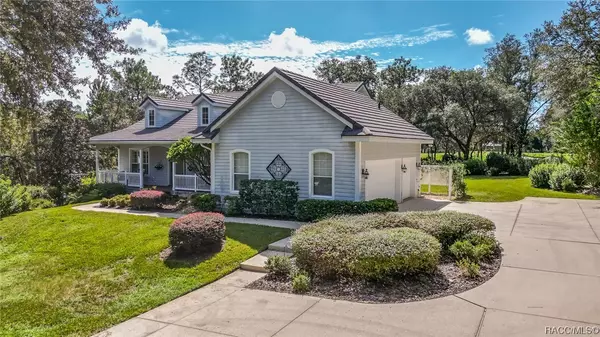Bought with Jennifer Lamb • Trotter Realty
$670,000
$699,000
4.1%For more information regarding the value of a property, please contact us for a free consultation.
3 Beds
3 Baths
2,691 SqFt
SOLD DATE : 12/22/2023
Key Details
Sold Price $670,000
Property Type Single Family Home
Sub Type Single Family Residence
Listing Status Sold
Purchase Type For Sale
Square Footage 2,691 sqft
Price per Sqft $248
Subdivision Black Diamond Ranch
MLS Listing ID 827746
Sold Date 12/22/23
Style Ranch,One Story
Bedrooms 3
Full Baths 3
HOA Fees $213/qua
HOA Y/N Yes
Year Built 2000
Annual Tax Amount $5,818
Tax Year 2022
Lot Size 1.050 Acres
Acres 1.05
Property Description
UNIQUE IN DESIGN AND COMPLETELY RENOVATED TO PERFECTION, THIS MAGICAL PICTURE PERFECT CAPE COD IN THE GUARD GATED ENCLAVE KNOWN AS BLACK DIAMOND RANCH HITS ALL THE HOT BUTTONS! Beautifully sited on a 1+acre Golf Course lot, this Residence is so captivating with it's Sweeping Driveway, Lush Landscaping accentuated by a Multitude of Mature Azaleas, Exquisite when in Full Bloom, providing so much Privacy, 3 Generously sized Bedrooms, 3 Full Baths, Separate Office, a true 3 Car Garage with a Professionally painted Epoxy floor plus a Spectacular Lanai and Heated Swimming Pool with a Waterfall. The Owners spared No Expense evidenced by the Newly Remodeled Kitchen with a Gas Stove, Plantation Shutters throughout the Home, Upscale Designer Lighting, Deluxe New Fans and Luxury Vinyl Plank Flooring. The Primary Suite is a true Retreat featuring a totally Renovated Luxurious En Suite Bathroom complete with Granite Countertops, Gorgeous Mirrors and an Oversized Euro Shower and Soaking Tub. The Expansive Split Floor Plan is Perfection with its Charming Entry, Large Great Room enhanced by the vfArchitectural Designed Stone Wall and Built In Linear Electric Fireplace, Dining Room and Lion Size Laundry Room. Experience the Ultimate Laid Back Florida Lifestyle Sipping Cocktails on the Lanai, thoroughly Enjoying the Fabulous Florida Weather!
Location
State FL
County Citrus
Area 14
Zoning PDR
Interior
Interior Features Breakfast Bar, Bathtub, Cathedral Ceiling(s), Dual Sinks, Eat-in Kitchen, Fireplace, Garden Tub/Roman Tub, High Ceilings, Main Level Primary, Primary Suite, Open Floorplan, Stone Counters, Split Bedrooms, Solid Surface Counters, Separate Shower, Tub Shower, Updated Kitchen, Walk-In Closet(s), Wood Cabinets, Sliding Glass Door(s)
Heating Heat Pump
Cooling Central Air, Electric
Flooring Luxury Vinyl Plank
Fireplace No
Appliance Dryer, Dishwasher, Electric Oven, Gas Cooktop, Disposal, Microwave, Refrigerator, Water Heater, Washer
Laundry Laundry - Living Area, Laundry Tub, In Unit
Exterior
Exterior Feature Sprinkler/Irrigation, Landscaping, Concrete Driveway, Outdoor Grill, Paved Driveway
Parking Features Attached, Concrete, Driveway, Garage, Paved, Parking Lot, Private, Garage Door Opener
Garage Spaces 3.0
Garage Description 3.0
Pool Concrete, Gas Heat, Heated, In Ground, Pool Equipment, Pool, Screen Enclosure, Salt Water, Waterfall
Community Features Golf, Laundry Facilities, Shopping, Street Lights, Gated
Utilities Available High Speed Internet Available, Underground Utilities
Water Access Desc Public
Roof Type Tile
Total Parking Spaces 3
Building
Lot Description Acreage, Flat, On Golf Course, Trees
Entry Level One
Foundation Block, Slab
Sewer Septic Tank
Water Public
Architectural Style Ranch, One Story
Level or Stories One
New Construction No
Schools
Elementary Schools Central Ridge Elementary
Middle Schools Citrus Springs Middle
High Schools Hernando High
Others
HOA Name BLACK DIAMOND POA
HOA Fee Include Cable TV,High Speed Internet,Legal/Accounting,Reserve Fund,Road Maintenance,Street Lights,Security
Tax ID 2891149
Security Features Gated Community,Smoke Detector(s)
Acceptable Financing Cash, Conventional
Listing Terms Cash, Conventional
Financing Cash
Special Listing Condition Standard
Read Less Info
Want to know what your home might be worth? Contact us for a FREE valuation!

Our team is ready to help you sell your home for the highest possible price ASAP
"Molly's job is to find and attract mastery-based agents to the office, protect the culture, and make sure everyone is happy! "





