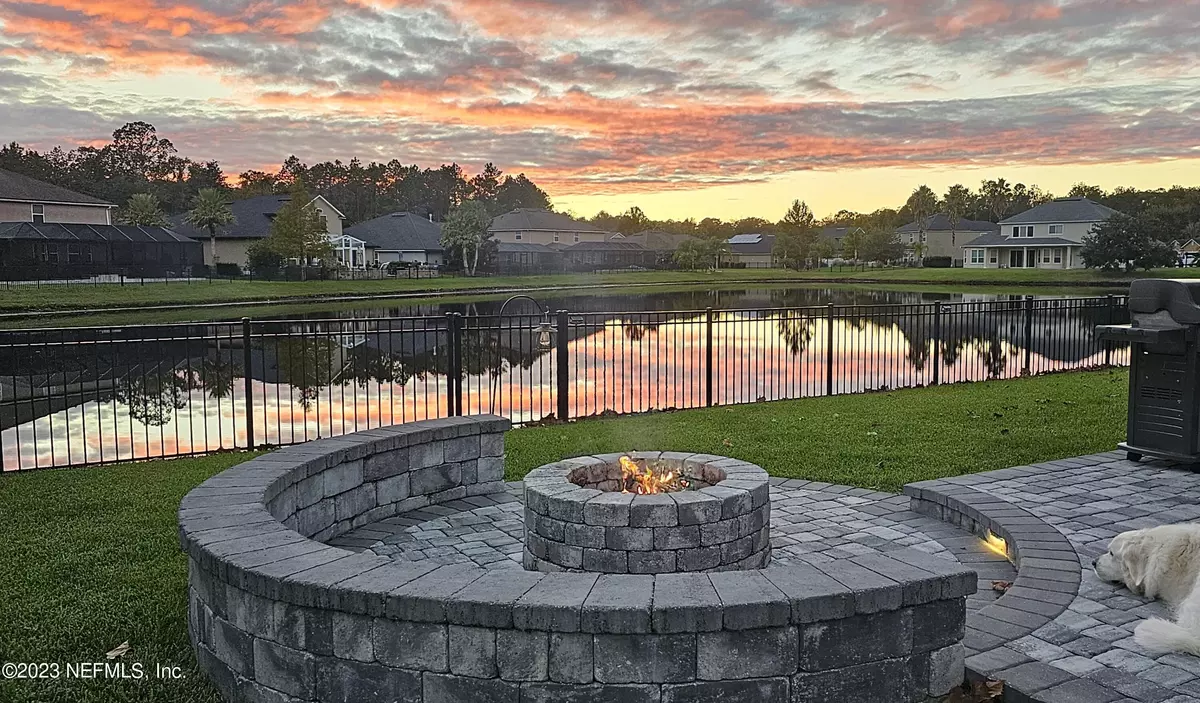$490,000
$490,000
For more information regarding the value of a property, please contact us for a free consultation.
4 Beds
2 Baths
2,198 SqFt
SOLD DATE : 12/18/2023
Key Details
Sold Price $490,000
Property Type Single Family Home
Sub Type Single Family Residence
Listing Status Sold
Purchase Type For Sale
Square Footage 2,198 sqft
Price per Sqft $222
Subdivision Aberdeen
MLS Listing ID 1247602
Sold Date 12/18/23
Style Traditional
Bedrooms 4
Full Baths 2
HOA Fees $4/ann
HOA Y/N Yes
Originating Board realMLS (Northeast Florida Multiple Listing Service)
Year Built 2014
Property Description
The curb appeal shines when you pull up to this one-story Aberdeen home with a pond view and three car garage . The traditional floor plan includes a formal living and dining room (could be used as flex spaces), PLUS an open floorplan with the kitchen overlooking the living room and complete with a breakfast nook too! Every inch of space is utilized creating a functional floor plan with split bedrooms that create separation from the primary suite. The bay windows in the primary bedroom take full advantage of the serene pond view out back. Primary bathroom is spacious and includes dual sinks and a walk-in shower with separate garden tub to soak away the stress of the day. Step outside to the screened lanai and open air fire pit, where you'll discover your own outdoor paradise. Whether it's morning yoga, alfresco dining, or simply basking in the Florida sunshine, this space is ideal for creating cherished memories. Experience the very best of Florida living in desirable Aberdeen neighborhood with resort-style amenities. St. Johns is known for its picturesque landscapes, excellent schools and a wide range of recreational activities. With convenient access to shopping, dining, and entertainment, you'll enjoy a lifestyle of convenience and comfort. Call today to schedule your private viewing.
Location
State FL
County St. Johns
Community Aberdeen
Area 301-Julington Creek/Switzerland
Direction From 295 to south on SR13/SanJose. Left On Racetrack, Right on Veterans Pkwy, Right on Longleaf Pine Pkwy, right on Prince Albert Ave, house will be on your left.
Interior
Interior Features Breakfast Nook, Entrance Foyer, Primary Bathroom -Tub with Separate Shower, Split Bedrooms, Walk-In Closet(s)
Heating Central
Cooling Central Air
Flooring Carpet, Tile
Fireplaces Type Other
Fireplace Yes
Exterior
Parking Features Attached, Garage
Garage Spaces 3.0
Fence Back Yard
Pool None
Amenities Available Basketball Court, Clubhouse, Fitness Center, Jogging Path, Playground, Tennis Court(s)
Waterfront Description Pond
Roof Type Shingle
Porch Patio, Screened
Total Parking Spaces 3
Private Pool No
Building
Sewer Public Sewer
Water Public
Architectural Style Traditional
Structure Type Stucco
New Construction No
Schools
Middle Schools Freedom Crossing Academy
High Schools Bartram Trail
Others
HOA Name Floridian Prop. Mgmt
Tax ID 0096811840
Acceptable Financing Cash, Conventional, FHA, VA Loan
Listing Terms Cash, Conventional, FHA, VA Loan
Read Less Info
Want to know what your home might be worth? Contact us for a FREE valuation!

Our team is ready to help you sell your home for the highest possible price ASAP
Bought with PURSUIT REAL ESTATE, LLC
"Molly's job is to find and attract mastery-based agents to the office, protect the culture, and make sure everyone is happy! "





