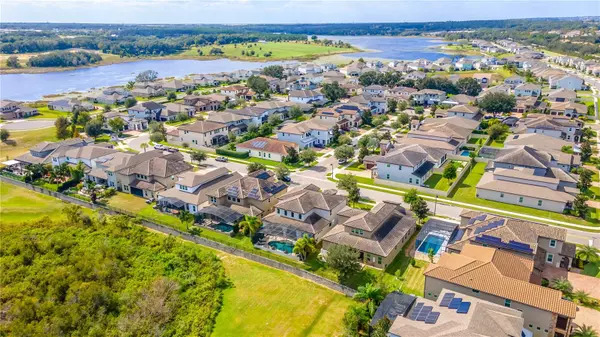$950,000
$1,000,000
5.0%For more information regarding the value of a property, please contact us for a free consultation.
4 Beds
4 Baths
3,740 SqFt
SOLD DATE : 12/29/2023
Key Details
Sold Price $950,000
Property Type Single Family Home
Sub Type Single Family Residence
Listing Status Sold
Purchase Type For Sale
Square Footage 3,740 sqft
Price per Sqft $254
Subdivision Twinwaters
MLS Listing ID O6154680
Sold Date 12/29/23
Bedrooms 4
Full Baths 4
HOA Fees $184/mo
HOA Y/N Yes
Originating Board Stellar MLS
Year Built 2017
Annual Tax Amount $6,853
Lot Size 7,405 Sqft
Acres 0.17
Property Description
**DREAM HOME ALERT** **INCREDIBLE PRIVATE POOL BACKYARD OASIS** **SUPER PREMIUM LOT -- NO REAR NEIGHBORS -- BACKS TO PEACEFUL & PRIVATE CONSERVATION AREA** **FOUR BEDROOMS PLUS SEPARATE OFFICE SPACE PLUS LOFT** **FIRST FLOOR MASTER BEDROOM** **FOUR FULL BATHROOMS** **GOURMET KITCHEN** **THREE CAR TANDEM GARAGE** FLORIDA…PARADISE…FOUND. Welcome to this stunning dream home located in Winter Garden's highly coveted Twinwaters community. Starting with CASTLE-LIKE curb appeal, this home is located on a super PREMIUM lot...with no rear neighbors and backing to a gorgeous conservation wetland area. You truly cannot beat the views from both inside the home & outside…peace, privacy & serenity are yours. Live the Florida lifestyle outdoors in this incredible OUTDOOR OASIS. The custom designed fully screened private pool is built for lounging or laps (31'x17') and features dual water fountains, an upgraded Paramount UltraClear water sanitizing system (with combined UV and Ozone pure water) and a new variable speed programmable pump (2023). The oversized travertine pool deck and patio allow plenty of space for relaxing or entertaining including a large covered area for TV and dining and access to a full bath with walk-in shower. The inside of the home features a fantastic & FLEXIBLE open floor plan including FOUR large bedrooms with a spacious master suite on the FIRST FLOOR...plus office space (with new custom sliding barn doors)...plus huge second story loft & living area...and FOUR full bathrooms. All secondary bedrooms are oversized with walk-in closets. Amazing gourmet kitchen with HUGE center island, quartz countertops, stainless steel appliances including double oven & cooktop, pantry with custom shelving, large butler's pantry and wine/beverage area...for the professional chef or amateur, you couldn't ask for more! ALL APPLIANCES STAY! Additional UPGRADES & UPDATES include: freshly painted exterior and pavers cleaned & sealed (NOVEMBER 2023), large overhead elevated storage on all sides in garage, barrel tile roof (long lifespan), spray foam insulation & low E-3 double pane windows (ENERGY EFFICIENCY!), LED lighting and upgraded landscaping package including Foxtail palms, pygmy palms and tall podocarpus hedge for privacy surrounding pool. The PERFECT location -- nestled halfway between the booming historic Downtown Winter Garden area & Horizon West and conveniently located near HWY 429 access with easy direct connection to anywhere in Central Florida & beyond. Just two minutes to Publix, restaurants & other conveniences…and extremely close to the Winter Garden Village at Fowler Grove for more choices in shopping, restaurants, medical & MORE. Zoned for GREAT schools. Sellers are prepared for a QUICK "pre-holiday season" closing if desired. WELCOME HOME!
Location
State FL
County Orange
Community Twinwaters
Zoning UVPUD
Rooms
Other Rooms Bonus Room, Den/Library/Office, Family Room, Formal Dining Room Separate, Formal Living Room Separate, Great Room, Inside Utility, Loft
Interior
Interior Features Cathedral Ceiling(s), Ceiling Fans(s), Eat-in Kitchen, High Ceilings, Kitchen/Family Room Combo, Primary Bedroom Main Floor, Open Floorplan, Solid Wood Cabinets, Split Bedroom, Stone Counters, Thermostat, Tray Ceiling(s), Vaulted Ceiling(s), Walk-In Closet(s), Window Treatments
Heating Central
Cooling Central Air
Flooring Carpet, Tile
Fireplace false
Appliance Built-In Oven, Cooktop, Dishwasher, Disposal, Dryer, Microwave, Refrigerator, Washer
Laundry Inside, Laundry Room
Exterior
Exterior Feature Irrigation System, Lighting, Sidewalk, Sliding Doors
Parking Features Driveway, Garage Door Opener, Oversized
Garage Spaces 3.0
Pool Gunite, In Ground, Screen Enclosure
Community Features Clubhouse, Park, Playground, Pool, Sidewalks
Utilities Available BB/HS Internet Available, Cable Available, Electricity Connected
Amenities Available Park, Playground, Pool, Recreation Facilities
View Trees/Woods, Water
Roof Type Tile
Porch Covered, Front Porch, Rear Porch, Screened
Attached Garage true
Garage true
Private Pool Yes
Building
Lot Description Conservation Area, City Limits, Landscaped, Sidewalk, Paved
Story 2
Entry Level Two
Foundation Slab
Lot Size Range 0 to less than 1/4
Builder Name MERITAGE HOMES
Sewer Public Sewer
Water Public
Architectural Style Custom
Structure Type Block,Stucco
New Construction false
Others
Pets Allowed Yes
HOA Fee Include Pool,Recreational Facilities
Senior Community No
Ownership Fee Simple
Monthly Total Fees $184
Acceptable Financing Cash, Conventional, VA Loan
Membership Fee Required Required
Listing Terms Cash, Conventional, VA Loan
Special Listing Condition None
Read Less Info
Want to know what your home might be worth? Contact us for a FREE valuation!

Our team is ready to help you sell your home for the highest possible price ASAP

© 2024 My Florida Regional MLS DBA Stellar MLS. All Rights Reserved.
Bought with CAM REALTY & PROPERTY MANAGEME
"Molly's job is to find and attract mastery-based agents to the office, protect the culture, and make sure everyone is happy! "





