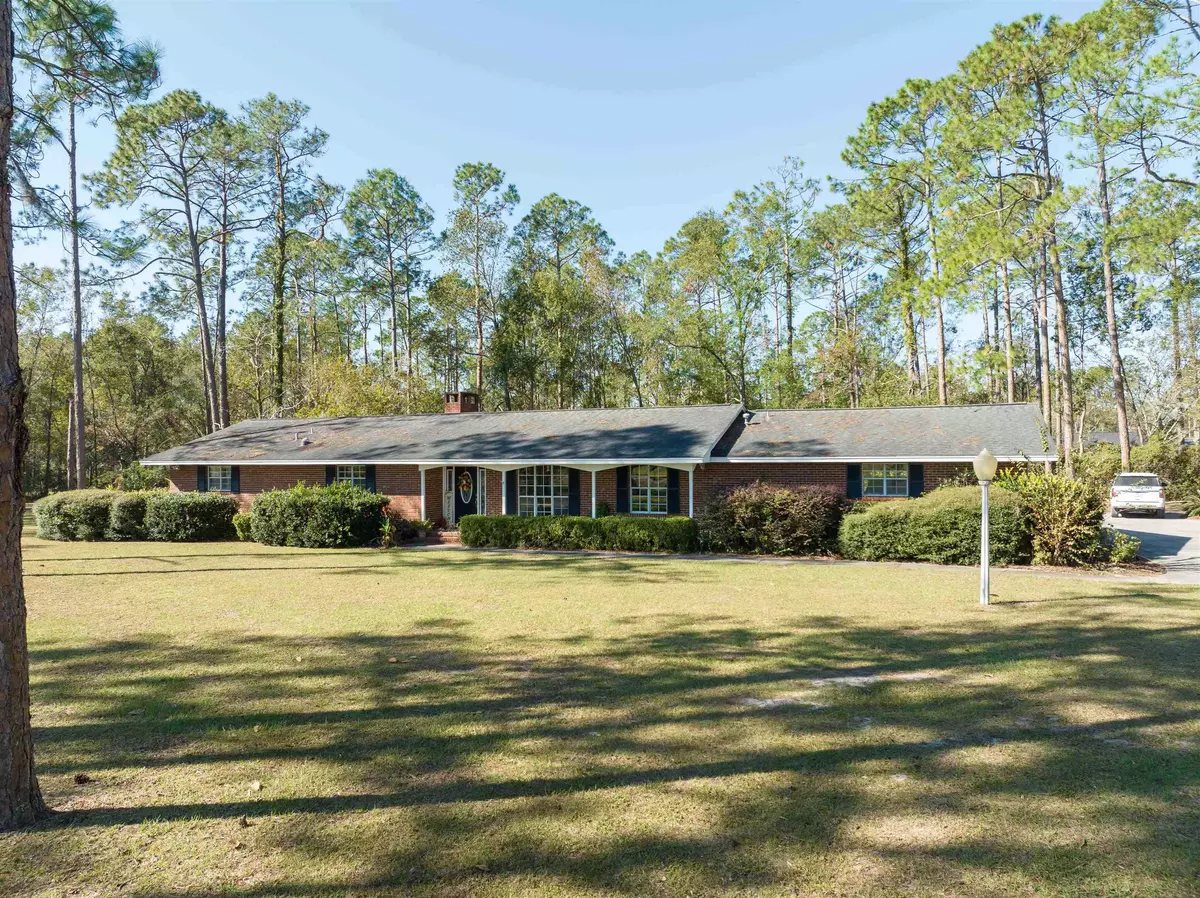$289,000
$299,000
3.3%For more information regarding the value of a property, please contact us for a free consultation.
3 Beds
2 Baths
2,046 SqFt
SOLD DATE : 12/29/2023
Key Details
Sold Price $289,000
Property Type Single Family Home
Sub Type Detached Single Family
Listing Status Sold
Purchase Type For Sale
Square Footage 2,046 sqft
Price per Sqft $141
Subdivision The Clark Properties
MLS Listing ID 365523
Sold Date 12/29/23
Style Ranch,Traditional/Classical
Bedrooms 3
Full Baths 2
Construction Status Brick 4 Sides
Year Built 1978
Lot Size 3.350 Acres
Lot Dimensions 370x406x365x404
Property Description
This charming 3-bedroom, 2-bathroom brick home is a perfect blend of modern upgrades and timeless accents, nestled on a spacious 3.35-acre lot just minutes away from all the amenities Perry has to offer. As you step inside, the main living area welcomes you with a warm and inviting feeling, featuring a brick fireplace that adds a touch of classic charm. The modern upgrades, including new flooring and granite countertops, seamlessly complement the wood accents throughout the home, creating a perfect balance between contemporary style and traditional elegance. This home is designed for both family moments and entertaining guests with its separate formal dining room and additional family room. The well-appointed kitchen is a chef's delight, boasting granite countertops, a farmhouse sink, a wall oven and wine cooler. The master suite is a true retreat, offering ample space, his and hers closets, and a vanity for convenient hair and makeup prep. Step outside to the covered back patio, where you can start your mornings sipping coffee and enjoying the serene sounds of birds singing. In the evenings, the patio becomes an ideal setting for entertaining guests or simply unwinding in the peaceful surroundings. With a perfect blend of modern amenities, classic features, and a spacious lot, this Perry gem is ready to welcome you home. Don't miss the opportunity to make this delightful property your own – schedule a showing today!
Location
State FL
County Taylor
Area Taylor
Rooms
Family Room 17x15
Other Rooms Foyer, Garage Enclosed, Utility Room - Inside, Walk-in Closet
Master Bedroom 17x15
Bedroom 2 13x12
Bedroom 3 13x12
Bedroom 4 13x12
Bedroom 5 13x12
Living Room 13x12
Dining Room 23x11 23x11
Kitchen 13x11 13x11
Family Room 13x12
Interior
Heating Central, Electric, Fireplace - Wood
Cooling Central, Electric, Fans - Ceiling
Flooring Tile, Engineered Wood
Equipment Dishwasher, Microwave, Oven(s), Refrigerator w/Ice
Exterior
Exterior Feature Ranch, Traditional/Classical
Parking Features Garage - 1 Car
Utilities Available Electric
View None
Road Frontage Maint - Private, Paved
Private Pool No
Building
Lot Description Combo Family Rm/DiningRm, Kitchen with Bar, Kitchen - Eat In, Separate Living Room, Open Floor Plan
Story Story - One
Level or Stories Story - One
Construction Status Brick 4 Sides
Schools
Elementary Schools Taylor County Elementary School
Middle Schools Taylor County Middle School
High Schools Taylor County High School
Others
Ownership Padgett
SqFt Source Tax
Acceptable Financing Conventional, FHA, VA, Cash Only
Listing Terms Conventional, FHA, VA, Cash Only
Read Less Info
Want to know what your home might be worth? Contact us for a FREE valuation!

Our team is ready to help you sell your home for the highest possible price ASAP
Bought with Sawgrass Realty, LLC
"Molly's job is to find and attract mastery-based agents to the office, protect the culture, and make sure everyone is happy! "





