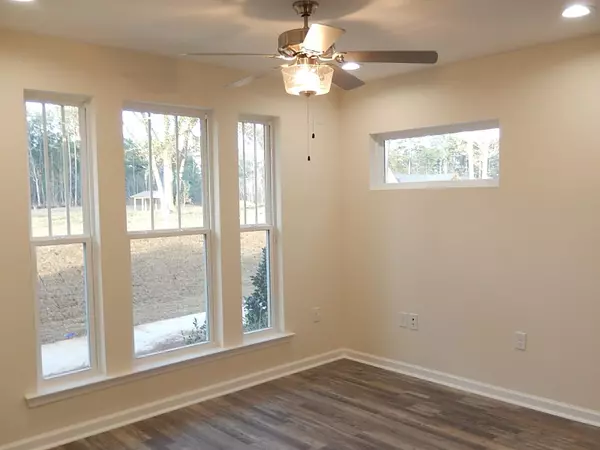$277,900
$277,900
For more information regarding the value of a property, please contact us for a free consultation.
3 Beds
3 Baths
1,236 SqFt
SOLD DATE : 12/29/2023
Key Details
Sold Price $277,900
Property Type Single Family Home
Sub Type Detached Single Family
Listing Status Sold
Purchase Type For Sale
Square Footage 1,236 sqft
Price per Sqft $224
Subdivision Canopy
MLS Listing ID 366063
Sold Date 12/29/23
Style Craftsman
Bedrooms 3
Full Baths 2
Half Baths 1
Construction Status Siding - Fiber Cement
HOA Fees $6/ann
Year Built 2021
Lot Size 2,178 Sqft
Lot Dimensions 80x26x80x26
Property Description
24 hour notice please. Canopy Modern NE 3/2.5 w/ Stainless Steel Appliances & Granite Counters! You will adore this almost new modern paradise that features open floor plan & split bedroom plan! Master has a huge walk in closet & double sinks. Inside utility room with washer/dryer hook ups. Across from the club house w/ a huge resort-style pool, gym, expansive playground, covered gathering areas, & tennis courts! Excellent location convenient to District 850, restaurants, shopping, I-10, parks, & much more! Schools are Moore, Cobb, & Lincoln! Tenant occupied until February 1st for $2075/month. **"Virtual tour" is of the model unit. The home for rent is identical but will be unfurnished and not be an end unit.**
Location
State FL
County Leon
Area Ne-01
Rooms
Family Room 13x12
Other Rooms Porch - Covered, Utility Room - Inside, Walk-in Closet
Master Bedroom 13x11
Bedroom 2 12x11
Bedroom 3 12x11
Bedroom 4 12x11
Bedroom 5 12x11
Living Room 12x11
Dining Room 12x6 12x6
Kitchen 12x11 12x11
Family Room 12x11
Interior
Heating Central, Electric
Cooling Central, Electric, Fans - Ceiling, Heat Pump
Flooring Carpet, Tile, Vinyl Plank
Equipment Dishwasher, Disposal, Microwave, Oven(s), Refrigerator, Stove
Exterior
Exterior Feature Craftsman
Parking Features Driveway Only
Pool Pool - In Ground, Community
Utilities Available Tankless
View Green Space Frontage
Road Frontage Maint - Gvt., Paved, Street Lights, Sidewalks
Private Pool No
Building
Lot Description Kitchen with Bar, Combo Living Rm/DiningRm
Story Story - Two MBR Down
Level or Stories Story - Two MBR Down
Construction Status Siding - Fiber Cement
Schools
Elementary Schools Wt Moore
Middle Schools Cobb
High Schools Lincoln
Others
HOA Fee Include Common Area,Community Pool,Playground/Park,Club House Amenities
Ownership Yasna Rajkarnikar
SqFt Source Tax
Acceptable Financing Conventional, FHA, VA
Listing Terms Conventional, FHA, VA
Read Less Info
Want to know what your home might be worth? Contact us for a FREE valuation!

Our team is ready to help you sell your home for the highest possible price ASAP
Bought with Keller Williams Town & Country
"Molly's job is to find and attract mastery-based agents to the office, protect the culture, and make sure everyone is happy! "





