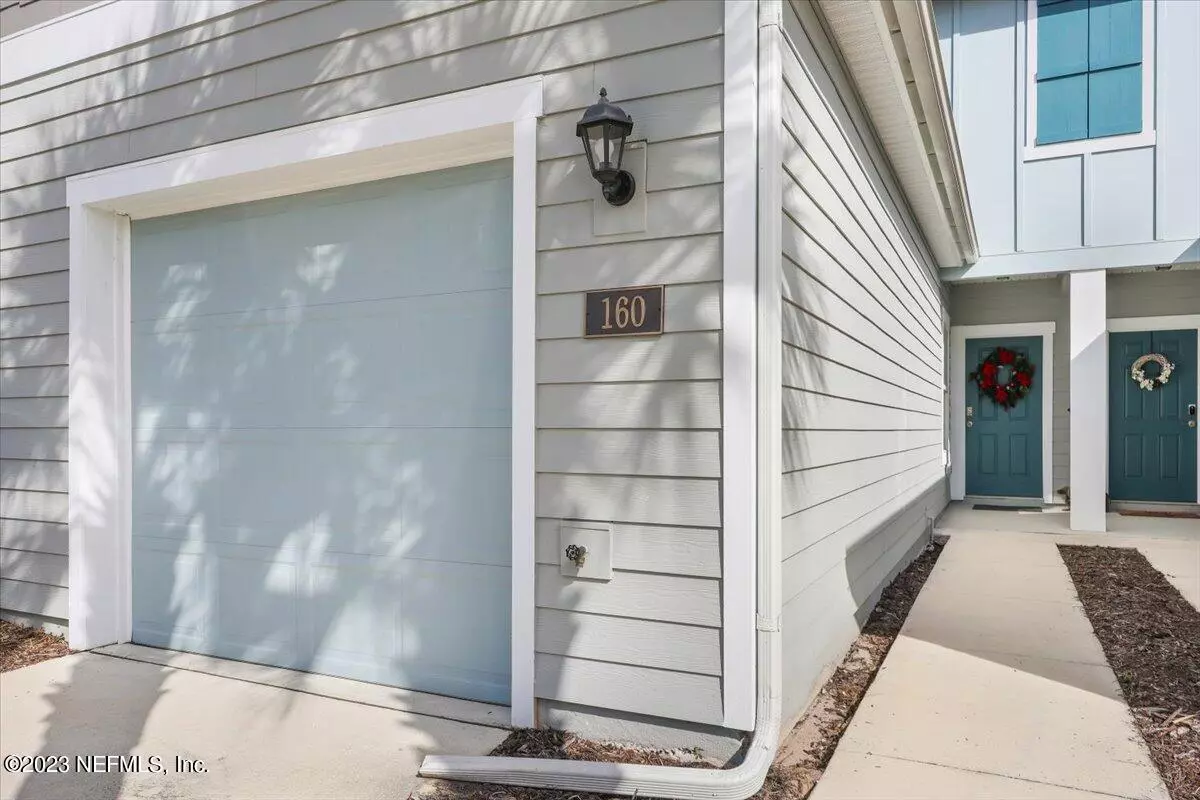$278,000
$278,000
For more information regarding the value of a property, please contact us for a free consultation.
2 Beds
3 Baths
1,210 SqFt
SOLD DATE : 01/05/2024
Key Details
Sold Price $278,000
Property Type Townhouse
Sub Type Townhouse
Listing Status Sold
Purchase Type For Sale
Square Footage 1,210 sqft
Price per Sqft $229
Subdivision Aberdeen
MLS Listing ID 1259632
Sold Date 01/05/24
Bedrooms 2
Full Baths 2
Half Baths 1
HOA Fees $106/qua
HOA Y/N Yes
Originating Board realMLS (Northeast Florida Multiple Listing Service)
Year Built 2020
Property Description
Welcome to this charming townhome in the quaint Braewick neighborhood of Aberdeen! This nearly-new townhouse built in 2020, is an Aspen floorplan by DR Horton, which features approximately 1,210 sq/ft with 2 bedrooms and 2.5 bathrooms. The open concept layout on the main floor includes a spacious kitchen, dining room, gathering room, powder bath for guests, and laundry room. At the heart of the kitchen with stainless steel appliances, there is a large bar where homeowners will enjoy preparing meals while entertaining family and friends. Enjoy the natural light and private backyard preserve through the sliding doors, as well as a relaxing patio area for those summer BBQ's. Second floor features two masters suites each featuring their own attached walk-in closet and bathroom. Attached single car garage gives you the perfect place to store your vehicle, bikes or toys. Enjoy additional parking in the extended driveway as well as community designated parking areas.
Owners of the Townhomes of Braewick enjoy access to all the amenities within Aberdeen, which include a large community pool with a slide, fitness center, playground, basketball courts and plenty of walking/biking paths. Zoned for highly-rated St. Johns schools with easy access to shopping, dining, and highways.
Location
State FL
County St. Johns
Community Aberdeen
Area 301-Julington Creek/Switzerland
Direction From I-95 take FL-9B S then exit onto St Johns Pkwy heading North. Turn Left onto Longleaf Pine Pkwy and continue to Braewick at Aberdeen. Right on Scotch Pebble Dr and home is the Right.
Interior
Interior Features Breakfast Bar, Pantry, Primary Bathroom - Tub with Shower, Walk-In Closet(s)
Heating Central
Cooling Central Air
Flooring Carpet, Vinyl
Exterior
Garage Additional Parking, Attached, Garage
Garage Spaces 1.0
Pool Community
Amenities Available Basketball Court, Clubhouse, Fitness Center, Jogging Path, Playground, Tennis Court(s)
Waterfront No
Roof Type Shingle
Porch Patio, Porch
Parking Type Additional Parking, Attached, Garage
Total Parking Spaces 1
Private Pool No
Building
Sewer Public Sewer
Water Public
Structure Type Fiber Cement,Frame
New Construction No
Others
HOA Name Braewick at Aberdeen
Tax ID 0099010520
Security Features Security System Owned
Acceptable Financing Cash, Conventional, FHA, VA Loan
Listing Terms Cash, Conventional, FHA, VA Loan
Read Less Info
Want to know what your home might be worth? Contact us for a FREE valuation!

Our team is ready to help you sell your home for the highest possible price ASAP
Bought with OCCUPY REAL ESTATE GROUP, LLC.

"Molly's job is to find and attract mastery-based agents to the office, protect the culture, and make sure everyone is happy! "





