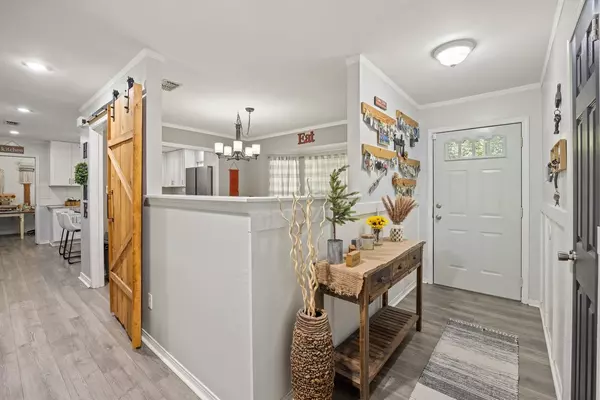$355,000
$365,000
2.7%For more information regarding the value of a property, please contact us for a free consultation.
3 Beds
2 Baths
1,595 SqFt
SOLD DATE : 11/03/2023
Key Details
Sold Price $355,000
Property Type Single Family Home
Sub Type Detached Single Family
Listing Status Sold
Purchase Type For Sale
Square Footage 1,595 sqft
Price per Sqft $222
Subdivision Killearn Acres
MLS Listing ID 363198
Sold Date 11/03/23
Style Ranch
Bedrooms 3
Full Baths 2
Construction Status Brick 3 Sides,Siding-Wood
Year Built 1984
Lot Size 0.310 Acres
Lot Dimensions 90X150x90x150
Property Description
This is a beautifully updated 3 Bed /2 Full Bath home in highly desirable school zones ,This home is freshly painted inside and out ,Recently Updated Both bathrooms and Open kitchen with Island and Brand New Cabinets ,Countertops Back splash ,Appliances and all new light fixtures ,New pluming fixtures All new flooring throughout the home ,Beautifully added Huge Back porch all the way across the house complete with 3 large ceiling fans to enjoy year round. Fully fenced Back yard with gate to drive your car or boat to the back ,Really nice shed with room for tools and extra and hobbies ,Hole house has been replumed in the attic all pipes are flex updated pipes ,Roof replaced 2020 and newer AC system. This home is turn key Ready for family fun. Shown by appointment only.
Location
State FL
County Leon
Area Ne-01
Rooms
Family Room 21X11
Other Rooms Foyer, Garage Enclosed, Pantry, Porch - Covered, Utility Room - Inside, Walk-in Closet
Master Bedroom 14X11
Bedroom 2 12X10
Bedroom 3 12X10
Bedroom 4 12X10
Bedroom 5 12X10
Living Room 12X10
Dining Room 11X10 11X10
Kitchen 13X12 13X12
Family Room 12X10
Interior
Heating Central, Electric, Fireplace - Wood, Heat Pump
Cooling Central, Electric, Fans - Ceiling, Heat Pump
Flooring Tile, Vinyl Plank
Equipment Dishwasher, Disposal, Microwave, Refrigerator w/Ice, Stove
Exterior
Exterior Feature Ranch
Parking Features Driveway Only
Utilities Available Electric
View None
Road Frontage Maint - Gvt., Paved, Street Lights, Sidewalks
Private Pool No
Building
Lot Description Great Room, Kitchen with Bar, Kitchen - Eat In, Separate Dining Room, Separate Living Room, Open Floor Plan
Story Story - One, Bedroom - Split Plan
Level or Stories Story - One, Bedroom - Split Plan
Construction Status Brick 3 Sides,Siding-Wood
Schools
Elementary Schools Desoto Trail
Middle Schools William J. Montford Middle School
High Schools Chiles
Others
HOA Fee Include None
Ownership Medina
SqFt Source Other
Acceptable Financing Conventional, FHA, VA, Cash Only
Listing Terms Conventional, FHA, VA, Cash Only
Read Less Info
Want to know what your home might be worth? Contact us for a FREE valuation!

Our team is ready to help you sell your home for the highest possible price ASAP
Bought with Joe Manausa Real Estate
"Molly's job is to find and attract mastery-based agents to the office, protect the culture, and make sure everyone is happy! "





