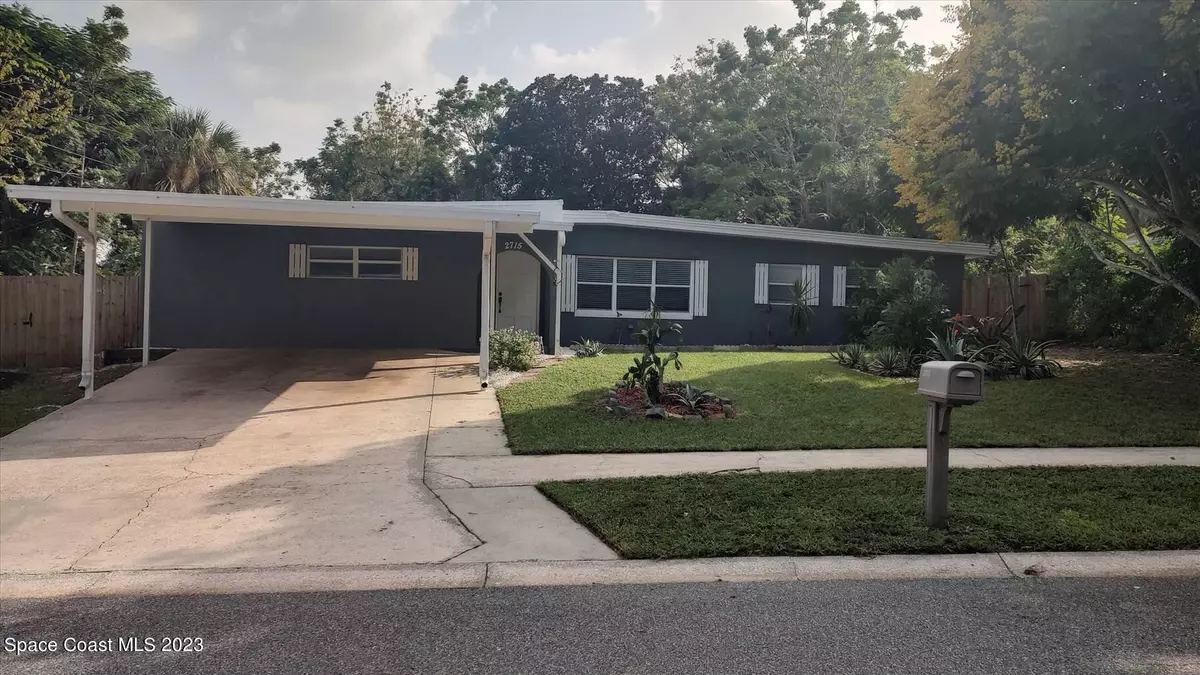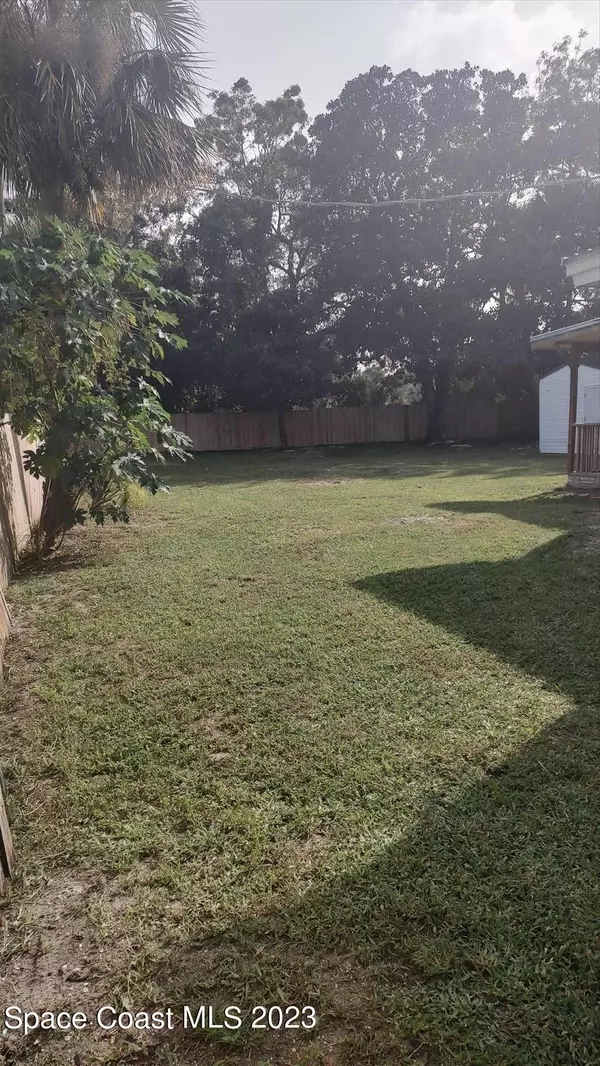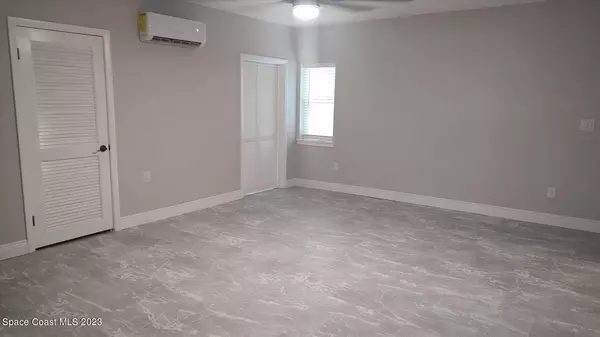$278,000
$295,000
5.8%For more information regarding the value of a property, please contact us for a free consultation.
4 Beds
2 Baths
1,465 SqFt
SOLD DATE : 12/19/2023
Key Details
Sold Price $278,000
Property Type Single Family Home
Sub Type Single Family Residence
Listing Status Sold
Purchase Type For Sale
Square Footage 1,465 sqft
Price per Sqft $189
Subdivision Highland Homes 1St Addn
MLS Listing ID 976747
Sold Date 12/19/23
Bedrooms 4
Full Baths 2
HOA Y/N No
Total Fin. Sqft 1465
Originating Board Space Coast MLS (Space Coast Association of REALTORS®)
Year Built 1960
Annual Tax Amount $1,922
Tax Year 2022
Lot Size 8,276 Sqft
Acres 0.19
Lot Dimensions 163x80
Property Description
Escape the no yard homes & treat yourself to an all-new top-to-bottom home w/ an extra-large lot! This stunning home has been completely renovated from top to bottom, with new everything, including: Metal roof (September 2023) with warranty, Cast iron pipes replaced with PVC (June 2023), Septic tank (2014), 3-ton AC unit (May 2023) with 10-year warranty, Mini-split AC/Heat unit in kitchen and 4th bedroom, Coastal wildlife mural in 3rd bedroom by local artist, & New stainless steel appliances and granite countertops. The home also features an air-conditioned workshop with 2 attached covered carports, and an extra-large fenced-in yard. This is the perfect home for any family! Don't miss out on this opportunity to own your own slice of paradise!
Location
State FL
County Brevard
Area 102 - Mims/Tville Sr46 - Garden
Direction Head North on US1 in Titusville, turn left on Dairy Rd, Turn right on Old Dixie Rd, turn right on Donna Dr, and proceed to 2715 Donna Dr.
Interior
Interior Features Built-in Features, Ceiling Fan(s), Eat-in Kitchen, Primary Bathroom - Tub with Shower, Primary Downstairs
Heating Central, Electric
Cooling Central Air, Other
Flooring Tile, Vinyl
Furnishings Unfurnished
Appliance Dishwasher, Electric Range, Electric Water Heater, Microwave, Refrigerator
Exterior
Exterior Feature ExteriorFeatures
Parking Features Carport, Covered
Carport Spaces 2
Fence Fenced, Wood
Pool None
Utilities Available Cable Available, Electricity Connected, Water Available
Roof Type Metal
Street Surface Asphalt
Porch Deck, Patio, Porch, Screened
Garage No
Building
Faces North
Sewer Septic Tank
Water Public
Level or Stories One
Additional Building Workshop
New Construction No
Schools
Elementary Schools Oak Park
High Schools Astronaut
Others
Pets Allowed Yes
HOA Name HIGHLAND HOMES 1ST ADDN
Senior Community No
Tax ID 21-35-29-02-00000.0-0030.00
Security Features Smoke Detector(s)
Acceptable Financing Cash, Conventional, FHA, VA Loan
Listing Terms Cash, Conventional, FHA, VA Loan
Special Listing Condition Standard
Read Less Info
Want to know what your home might be worth? Contact us for a FREE valuation!

Our team is ready to help you sell your home for the highest possible price ASAP

Bought with GetMoreOffers
"Molly's job is to find and attract mastery-based agents to the office, protect the culture, and make sure everyone is happy! "





