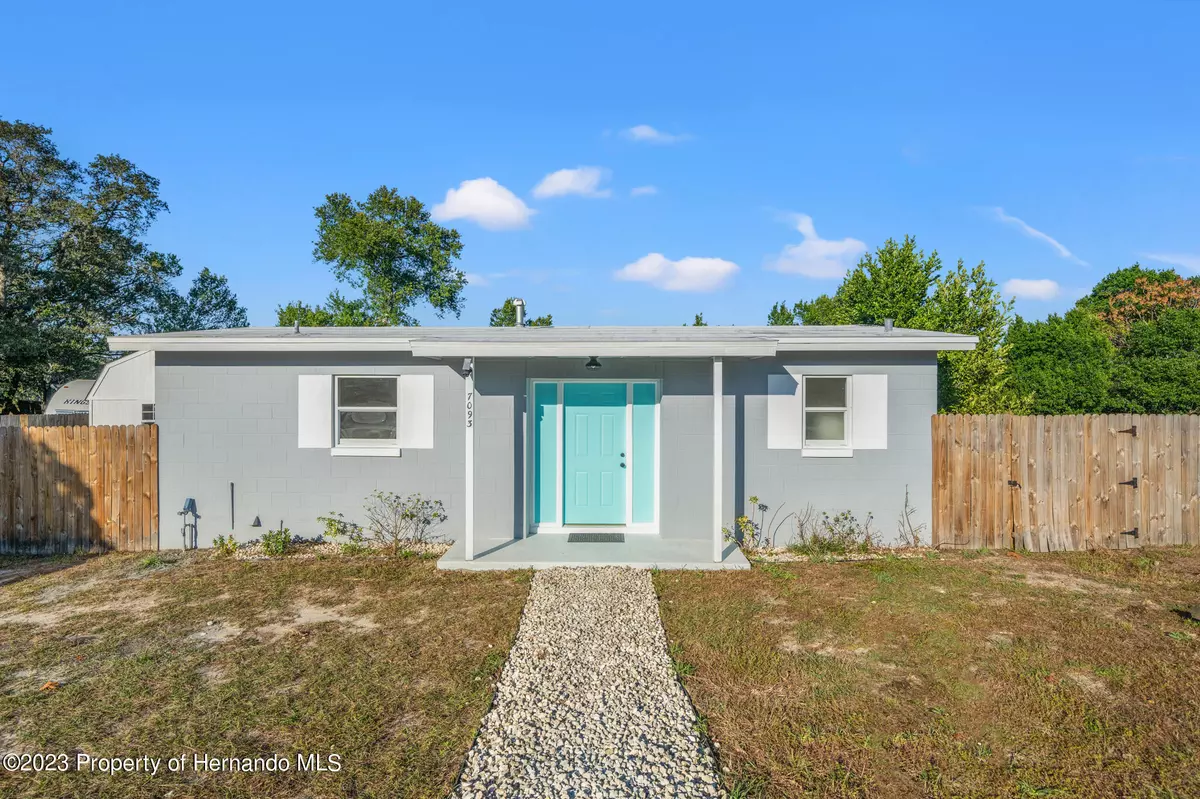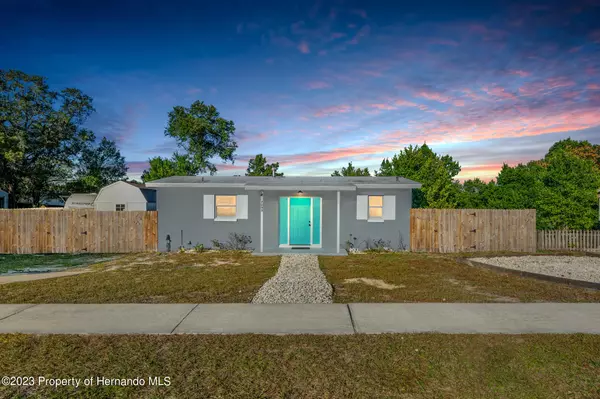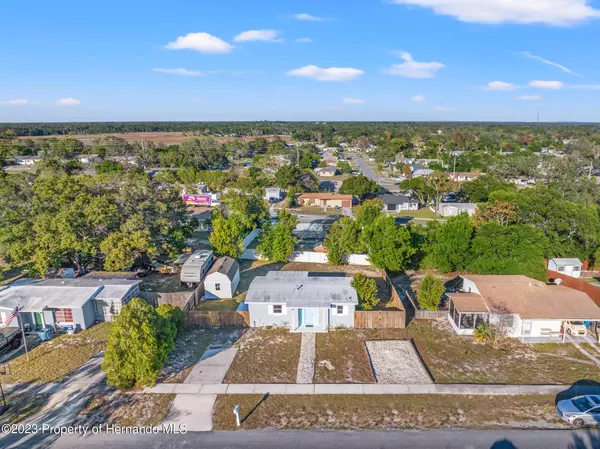$175,000
$179,900
2.7%For more information regarding the value of a property, please contact us for a free consultation.
2 Beds
1 Bath
700 SqFt
SOLD DATE : 01/16/2024
Key Details
Sold Price $175,000
Property Type Single Family Home
Sub Type Single Family Residence
Listing Status Sold
Purchase Type For Sale
Square Footage 700 sqft
Price per Sqft $250
Subdivision Spring Hill Unit 2
MLS Listing ID 2235729
Sold Date 01/16/24
Style Ranch
Bedrooms 2
Full Baths 1
HOA Y/N No
Originating Board Hernando County Association of REALTORS®
Year Built 1970
Annual Tax Amount $2,258
Tax Year 2023
Lot Size 9,000 Sqft
Acres 0.21
Property Description
New to the market is this recently remodeled single family home, now available for purchase. This 2 bedroom, 1 bathroom property has open living space, a new AC and windows, and a roof that is only three (3) years old. The kitchen has ample cabinets and countertops, as well as a neutral color scheme that carries through the interior from the common areas to the bedrooms and bath. The yard is also fully fenced with a patio slab for enjoying the private yard. Schedule your appointment for showing now!
Location
State FL
County Hernando
Community Spring Hill Unit 2
Zoning Other
Direction Head south on Bluffview Dr toward Morven Dr, then Turn right onto Morven Dr. Turn left onto Blythe Ave, then Turn right onto Auburndale St. Turn left onto Mariner Blvd, then Turn right at the 2nd cross street onto Linden Dr. Turn right onto Spring Hill Dr, then Turn left onto Cobblestone Dr. Turn right at the 2nd cross street onto Fireside St, and the property will be on the right.
Interior
Heating Central, Electric
Cooling Central Air, Electric
Flooring Laminate, Wood
Appliance None, Other
Exterior
Exterior Feature ExteriorFeatures
View Y/N No
Roof Type Shingle
Garage No
Building
Story 1
Water Public
Architectural Style Ranch
Level or Stories 1
New Construction No
Schools
Elementary Schools Westside
Middle Schools Fox Chapel
High Schools Weeki Wachee
Others
Tax ID R32 323 17 5020 0083 0130
Acceptable Financing Cash, Conventional, Other
Listing Terms Cash, Conventional, Other
Special Listing Condition Owner Licensed RE
Read Less Info
Want to know what your home might be worth? Contact us for a FREE valuation!

Our team is ready to help you sell your home for the highest possible price ASAP
"Molly's job is to find and attract mastery-based agents to the office, protect the culture, and make sure everyone is happy! "





