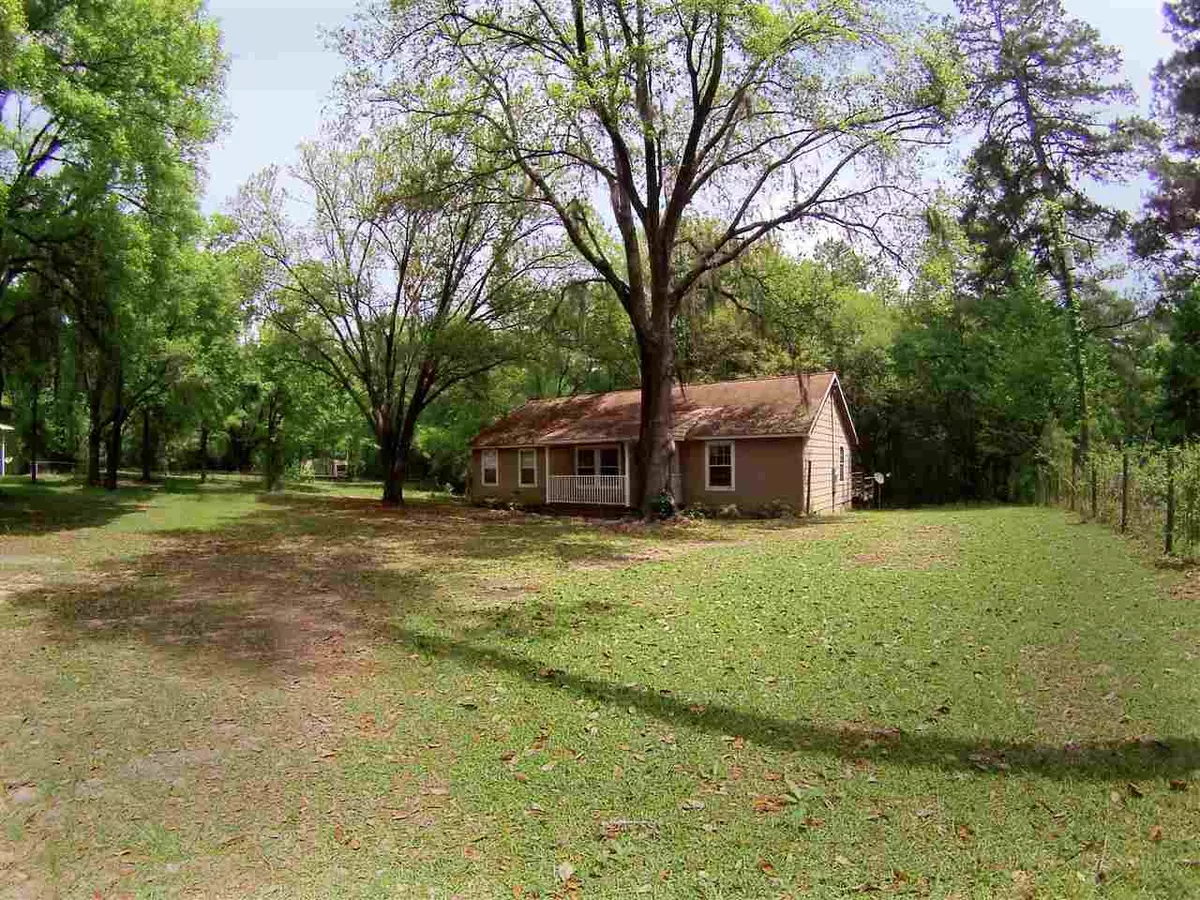$124,900
$124,900
For more information regarding the value of a property, please contact us for a free consultation.
3 Beds
2 Baths
1,352 SqFt
SOLD DATE : 09/26/2020
Key Details
Sold Price $124,900
Property Type Mobile Home
Sub Type Manuf/Mobile Home
Listing Status Sold
Purchase Type For Sale
Square Footage 1,352 sqft
Price per Sqft $92
Subdivision Homestead Ridge
MLS Listing ID 222598
Sold Date 09/26/20
Style Ranch
Bedrooms 3
Full Baths 2
Construction Status Siding - Fiber Cement,Crawl Space
Year Built 2006
Lot Size 0.410 Acres
Lot Dimensions 175X106X174X107
Property Description
This is a nice 3 bed, 2 bath house on a half acre lot in the Homestead Ridge neighborhood. Its a great location, being outside city limits, but less than 2 miles to grocery stores, restaurants, a gym and the interstate, but also less than a mile from some of Tallahassee's most beautiful canopy roads. The house is 1352 square feet, was built in 2006, and has nice features like crown molding throughout, french doors to the back porch, beautiful cabinetry, fans and light fixtures and door hardware, and walk-in closets in all 3 bedrooms. Also included are a refrigerator with ice-maker, microwave, disposal, stove, and washer and dryer. The back porch is magnificent! It spans the entire back of the house - 52 feet across on the upper deck, with a smaller lower deck with an outdoor table, and an 8 foot wide staircase down to the large fenced yard, which, itself, is nicely shaded by several large oak trees. There's a porch out front, too, with a stone paver walkway leading up to it. The exterior of the house is finished in long lasting Hardieboard siding.
Location
State FL
County Leon
Area Ne-01
Rooms
Family Room 12X21
Other Rooms Porch - Covered, Utility Room - Inside, Walk in Closet
Master Bedroom 12X15
Bedroom 2 12X10
Bedroom 3 13X9
Bedroom 4 0
Living Room 0
Dining Room 10X13 10X13
Kitchen 12X12 12X12
Family Room 12X21
Interior
Heating Central, Heat Pump
Cooling Central, Fans - Ceiling, Heat Pump
Flooring Carpet, Vinyl
Equipment Dishwasher, Disposal, Dryer, Microwave, Oven(s), Refrigerator w/ice, Washer, Stove
Exterior
Exterior Feature Ranch
Parking Features Driveway Only
Utilities Available Electric
View None
Road Frontage Maint - Gvt.
Private Pool No
Building
Lot Description Combo Family Rm/DiningRm, Kitchen with Bar
Story Story - One, Bedroom - Split Plan
Water Talquin
Level or Stories Story - One, Bedroom - Split Plan
Construction Status Siding - Fiber Cement,Crawl Space
Schools
Elementary Schools Roberts
Middle Schools William J. Montford Middle School
High Schools Lincoln
Others
HOA Fee Include None
Ownership Zachery Tuck
SqFt Source Tax
Acceptable Financing Conventional, FHA, VA
Listing Terms Conventional, FHA, VA
Read Less Info
Want to know what your home might be worth? Contact us for a FREE valuation!

Our team is ready to help you sell your home for the highest possible price ASAP
"Molly's job is to find and attract mastery-based agents to the office, protect the culture, and make sure everyone is happy! "
