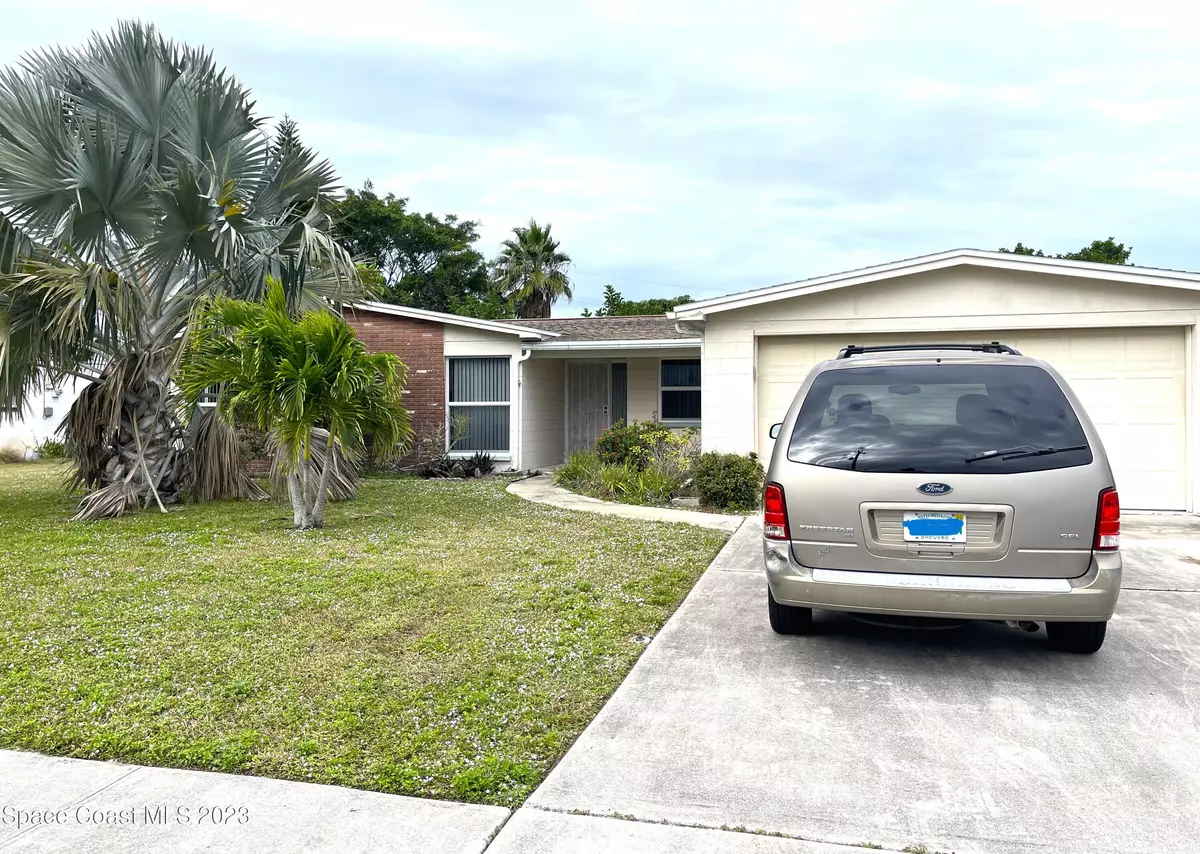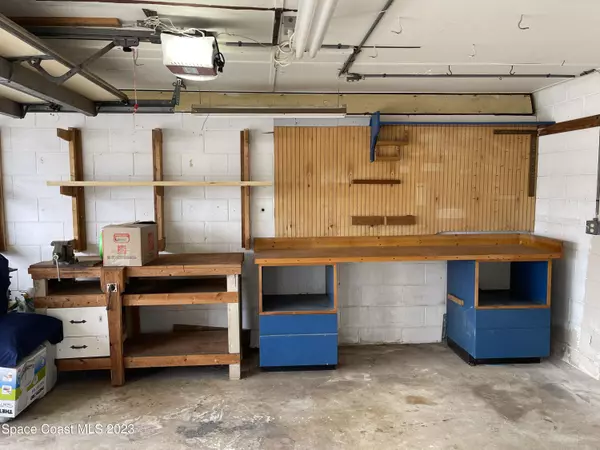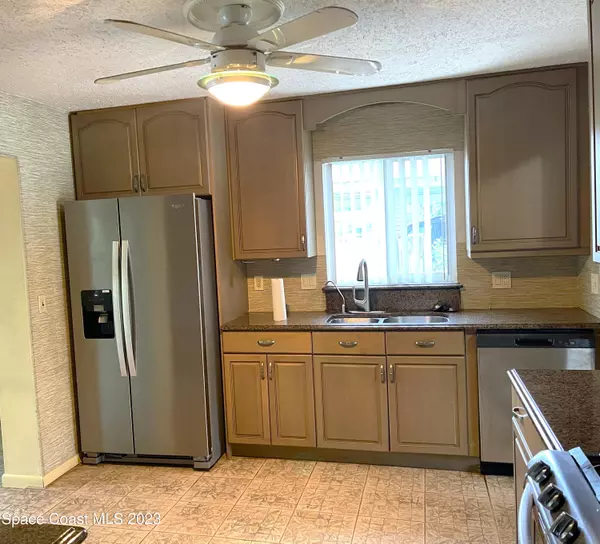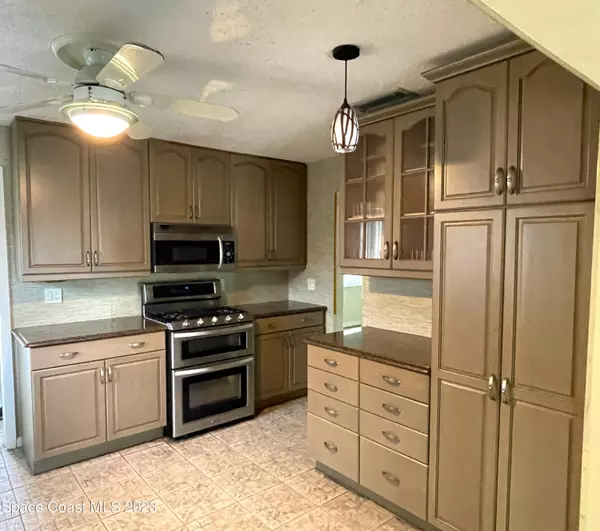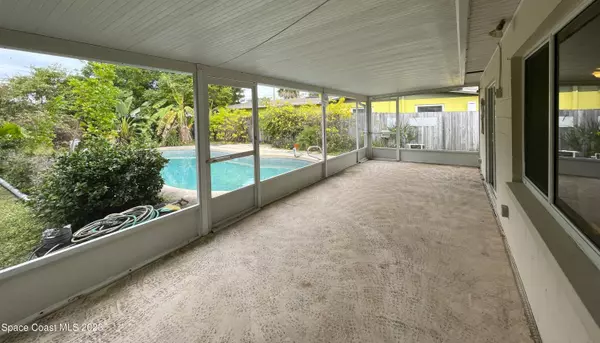$250,000
$345,000
27.5%For more information regarding the value of a property, please contact us for a free consultation.
4 Beds
2 Baths
1,752 SqFt
SOLD DATE : 01/17/2024
Key Details
Sold Price $250,000
Property Type Single Family Home
Sub Type Single Family Residence
Listing Status Sold
Purchase Type For Sale
Square Footage 1,752 sqft
Price per Sqft $142
Subdivision Catalina Isle Estates Unit 2A
MLS Listing ID 982502
Sold Date 01/17/24
Bedrooms 4
Full Baths 2
HOA Fees $1/ann
HOA Y/N Yes
Total Fin. Sqft 1752
Originating Board Space Coast MLS (Space Coast Association of REALTORS®)
Year Built 1965
Annual Tax Amount $1,318
Tax Year 2022
Lot Size 0.280 Acres
Acres 0.28
Property Description
REDUCED TO SELL NOW !! Calling all house flippers & investors! With some TLC and creative vision, you can transform this house into a masterpiece and reap the rewards. New AC, four spacious bedrooms, and a two-car garage and RV parking provides ample space for your vehicles and storage needs. An in-ground large pool is perfect for those hot summer days and entertaining friends and family. The terrazzo flooring throughout the home needs some work but will be easy to maintain. Hurricane Impact Windows. SOLD AS-IS, SELLER WILL NOT BE MAKING ANY REPAIRS WHATSOEVER. POOL JUST GOT A NEW SKIMMER, ROOF IS FROM 2009 AND DOES NOT LEAK.
Location
State FL
County Brevard
Area 251 - Central Merritt Island
Direction From 528 East exit onto FL-3 S/N Courtenay Pkwy (signs for Merrit Is), Turn left onto Catalina Isle, Turn left onto Martinique Dr, Martinique Dr turns into Tiki Dr, house is on left.
Interior
Interior Features Ceiling Fan(s)
Heating Electric
Cooling Central Air
Flooring Terrazzo, Tile
Furnishings Unfurnished
Appliance Dishwasher, Dryer, Freezer, Gas Range, Microwave, Refrigerator, Washer
Laundry Gas Dryer Hookup
Exterior
Exterior Feature ExteriorFeatures
Garage Attached, RV Access/Parking
Garage Spaces 2.0
Fence Fenced, Wood
Pool In Ground, Solar Heat, None
Utilities Available Cable Available, Electricity Connected, Natural Gas Connected, Sewer Connected
Waterfront No
View Other
Roof Type Shingle
Present Use Single Family
Street Surface Asphalt
Porch Patio, Porch, Screened
Road Frontage City Street
Parking Type Attached, RV Access/Parking
Garage Yes
Building
Lot Description Few Trees, Sprinklers In Front, Sprinklers In Rear
Faces South
Sewer Public Sewer
Water Public, Well
Level or Stories One
Additional Building Shed(s)
New Construction No
Schools
Elementary Schools Audubon
High Schools Merritt Island
Others
Senior Community No
Tax ID 24-36-26-04-11-8
Acceptable Financing Cash
Listing Terms Cash
Special Listing Condition Standard
Read Less Info
Want to know what your home might be worth? Contact us for a FREE valuation!

Our team is ready to help you sell your home for the highest possible price ASAP

Bought with Arium Real Estate, LLC

"Molly's job is to find and attract mastery-based agents to the office, protect the culture, and make sure everyone is happy! "
