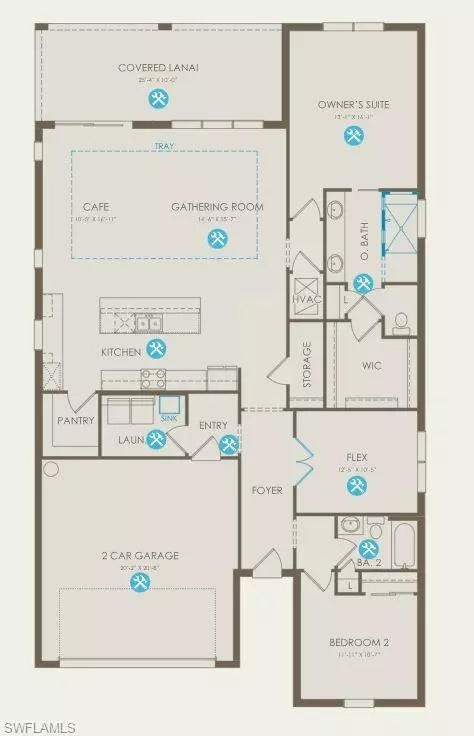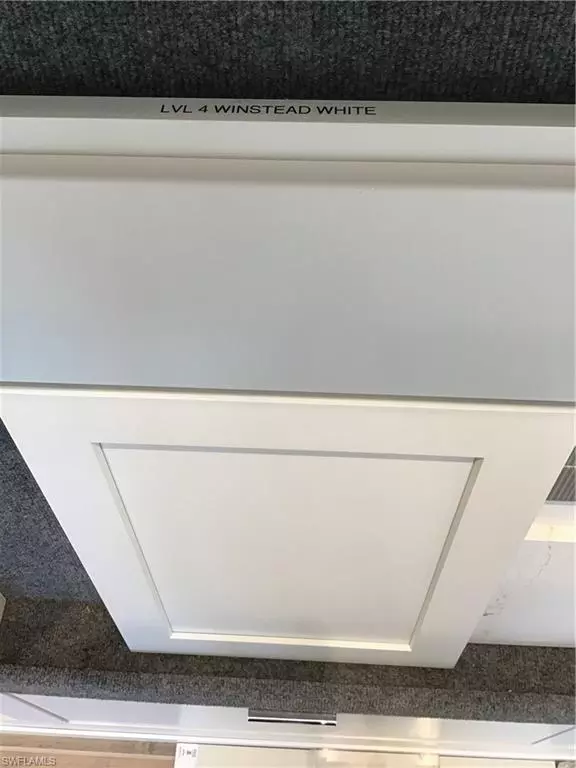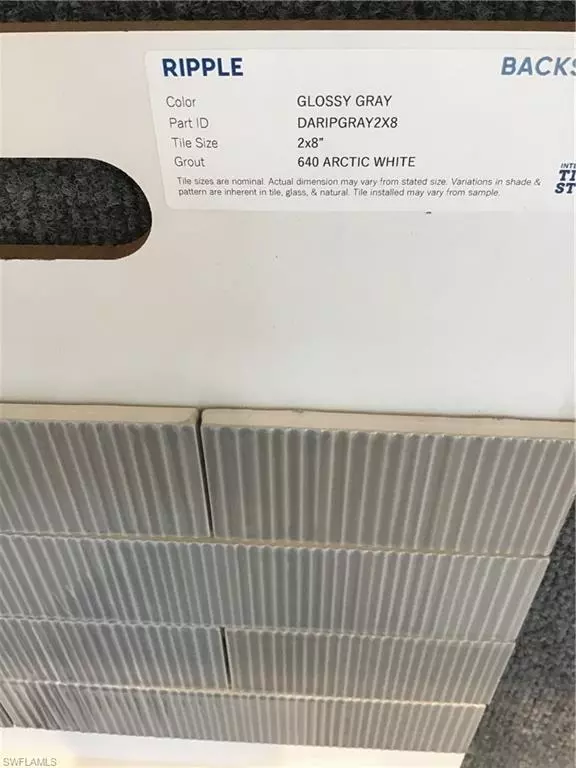$456,000
$485,865
6.1%For more information regarding the value of a property, please contact us for a free consultation.
2 Beds
2 Baths
1,981 SqFt
SOLD DATE : 01/23/2024
Key Details
Sold Price $456,000
Property Type Single Family Home
Sub Type Single Family Residence
Listing Status Sold
Purchase Type For Sale
Square Footage 1,981 sqft
Price per Sqft $230
Subdivision Del Webb Oak Creek
MLS Listing ID 223065570
Sold Date 01/23/24
Bedrooms 2
Full Baths 2
HOA Fees $352/mo
HOA Y/N Yes
Originating Board Bonita Springs
Year Built 2023
Tax Year 2021
Lot Size 6,625 Sqft
Acres 0.1521
Property Description
Special Financing available. Contact a Sales Consultant for more information. This home is under construction and expected to complete Nov/Dec 2023. This Palmary home features 2 bedrooms, 2 baths, den, and 2 car garage. Stainless steel natural gas appliances, white kitchen cabinets, custom backsplash, quartz countertops and 8' doors throughout. The Owners bath has an enlarged walk-in shower. The Gathering room has decorative tray ceilings, and relax in the screened-in covered lanai with the Florida beautiful sunsets and western lake views. Oak Creek is Del Webb's newest 55+ community, situated in North Fort Myers. Homeowners will benefit from it being a natural gas, gated community with vacation-inspired amenities such as a resort style pools and spa, clubs and activities, a restaurant and covered Tiki, and a fulltime lifestyle director. Just beyond the gates homeowners can find shopping and dining, explore Fort Myers River District, relax on the Gulf Coast beaches, and experience new recreational activities while still being only minutes from everyday conveniences. Photos are for illustration purposes only, actual photos will be added once the home is complete.
Location
State FL
County Lee
Area Fn07 - North Fort Myers Area
Direction From I-75 Take Exit 143, Bayshore Rd and head west for 1 mile. Turn right after the Raymond Building Supply commercial park and continue straight Del Webb Oak Creek will be located straight ahead
Rooms
Primary Bedroom Level Master BR Ground
Master Bedroom Master BR Ground
Dining Room Dining - Living, Eat-in Kitchen
Kitchen Kitchen Island, Pantry
Interior
Interior Features Split Bedrooms, Great Room, Den - Study, Guest Bath, Guest Room, Wired for Data, Entrance Foyer, Multi Phone Lines, Pantry, Walk-In Closet(s)
Heating Central Electric
Cooling Central Electric
Flooring Carpet, Tile
Window Features Single Hung,Sliding,Shutters - Manual
Appliance Gas Cooktop, Dishwasher, Disposal, Dryer, Microwave, Refrigerator/Freezer, Washer
Laundry Inside
Exterior
Exterior Feature Sprinkler Auto
Garage Spaces 2.0
Community Features Bocce Court, Clubhouse, Pool, Community Room, Community Spa/Hot tub, Fitness Center, Hobby Room, Internet Access, Pickleball, Restaurant, See Remarks, Sidewalks, Street Lights, Gated
Utilities Available Underground Utilities, Natural Gas Connected, Cable Available, Natural Gas Available
Waterfront Description Lake Front
View Y/N No
Roof Type Tile
Street Surface Paved
Porch Screened Lanai/Porch
Garage Yes
Private Pool No
Building
Lot Description Regular
Faces From I-75 Take Exit 143, Bayshore Rd and head west for 1 mile. Turn right after the Raymond Building Supply commercial park and continue straight Del Webb Oak Creek will be located straight ahead
Story 1
Sewer Central
Water Central
Level or Stories 1 Story/Ranch
Structure Type Concrete Block,Metal Frame,Stucco
New Construction Yes
Schools
Elementary Schools School Choice- Bayshore
Middle Schools School Choice- Harns Marsh
High Schools School Choice- Riverdale
Others
HOA Fee Include Cable TV,Internet,Irrigation Water,Maintenance Grounds,Manager,Rec Facilities,Security,Street Lights,Street Maintenance
Senior Community Yes
Tax ID 20-43-25-L1-01000.1270
Ownership Single Family
Security Features Smoke Detector(s),Smoke Detectors
Acceptable Financing Buyer Finance/Cash, FHA, VA Loan
Listing Terms Buyer Finance/Cash, FHA, VA Loan
Read Less Info
Want to know what your home might be worth? Contact us for a FREE valuation!

Our team is ready to help you sell your home for the highest possible price ASAP
"Molly's job is to find and attract mastery-based agents to the office, protect the culture, and make sure everyone is happy! "





