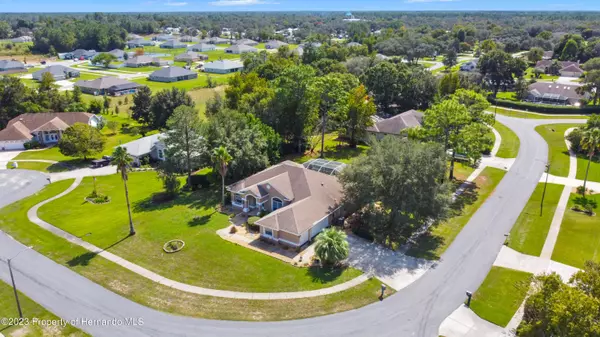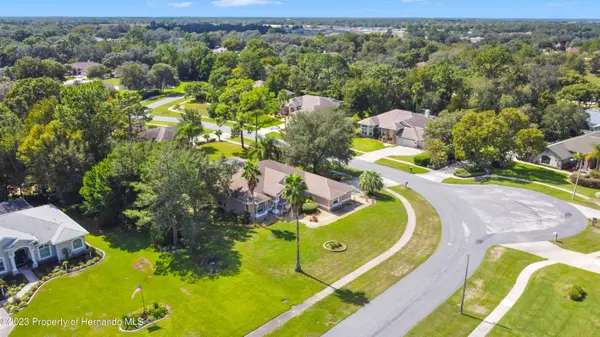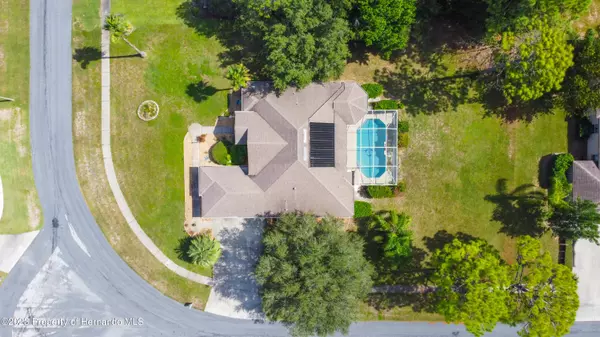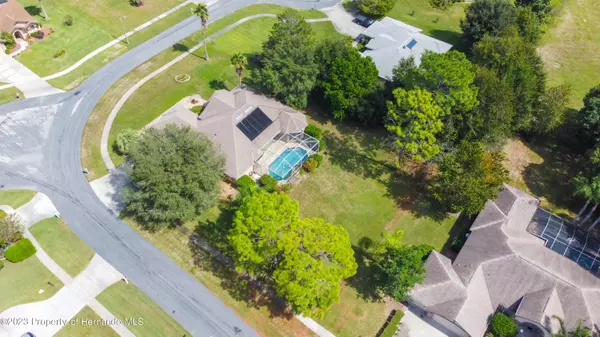$437,000
$469,000
6.8%For more information regarding the value of a property, please contact us for a free consultation.
3 Beds
2 Baths
2,166 SqFt
SOLD DATE : 01/24/2024
Key Details
Sold Price $437,000
Property Type Single Family Home
Sub Type Single Family Residence
Listing Status Sold
Purchase Type For Sale
Square Footage 2,166 sqft
Price per Sqft $201
Subdivision Preston Hollow Unit 3
MLS Listing ID 2234754
Sold Date 01/24/24
Style Ranch
Bedrooms 3
Full Baths 2
HOA Fees $21/ann
HOA Y/N Yes
Originating Board Hernando County Association of REALTORS®
Year Built 2002
Annual Tax Amount $6,332
Tax Year 2023
Lot Size 0.529 Acres
Acres 0.53
Property Description
PRESTON HOLLOW COMMUNITY-Do not miss this unique opportunity to own a half acre home in the quiet community of Preston Hollow. This custom built home by Designers Homes features a 3/2/3 car garage plus large private office/Den with custom bookcases. You can see the pool from all major living spaces including a private entry from the main master suite. This Updated home features new carpet, Beautiful wood floors, Vaulted Ceilings, Crown Molding, huge Open Floor Plan with Triple Sliders to Pool, recently painted inside and out. Kitchen offers Solid Surface Countertops with Breakfast Bar including all newer Stainless dark appliances and new backsplash. The double door fridge allows for added space and a walk in pantry for added storage, and central vacuum. A/C 2015. Master Bedroom has a large walk-in closet, Master Bath with dual sinks, Garden Tub & separate Shower. Family room with built in stone wall unit with an electric fireplace. Pool resurfaced about 2 years ago. Home also has a Central Vacuum System, Water Softener & Irrigation Well. This is a great location just minutes to the Suncoast Parkway making a quick commute to Tampa. NEW ROOF to be installed upon a contract.
Location
State FL
County Hernando
Community Preston Hollow Unit 3
Zoning PDP
Direction County Line Rd to Preston Hollow Dr, head north, Take your first right onto Forest Wood Circle ALL THE WAY TO THE END THE HOUSE IS ON THE RIGH SIDE CORNER.
Interior
Interior Features Built-in Features, Ceiling Fan(s), Central Vacuum, Double Vanity, Open Floorplan, Pantry, Primary Bathroom -Tub with Separate Shower, Walk-In Closet(s), Split Plan
Heating Central, Electric
Cooling Central Air, Electric
Flooring Carpet, Tile, Wood
Fireplaces Type Electric, Other
Fireplace Yes
Appliance Dishwasher, Electric Oven, Refrigerator
Laundry Sink
Exterior
Exterior Feature ExteriorFeatures
Parking Features Attached, Garage Door Opener
Garage Spaces 3.0
Utilities Available Cable Available
View Y/N No
Roof Type Shingle
Porch Patio
Garage Yes
Building
Lot Description Corner Lot, Cul-De-Sac
Story 1
Water Public, Well
Architectural Style Ranch
Level or Stories 1
New Construction No
Schools
Elementary Schools Suncoast
Middle Schools Powell
High Schools Springstead
Others
Tax ID R33 223 18 3238 0000 0200
Acceptable Financing Cash, Conventional, FHA, VA Loan
Listing Terms Cash, Conventional, FHA, VA Loan
Read Less Info
Want to know what your home might be worth? Contact us for a FREE valuation!

Our team is ready to help you sell your home for the highest possible price ASAP
"Molly's job is to find and attract mastery-based agents to the office, protect the culture, and make sure everyone is happy! "





