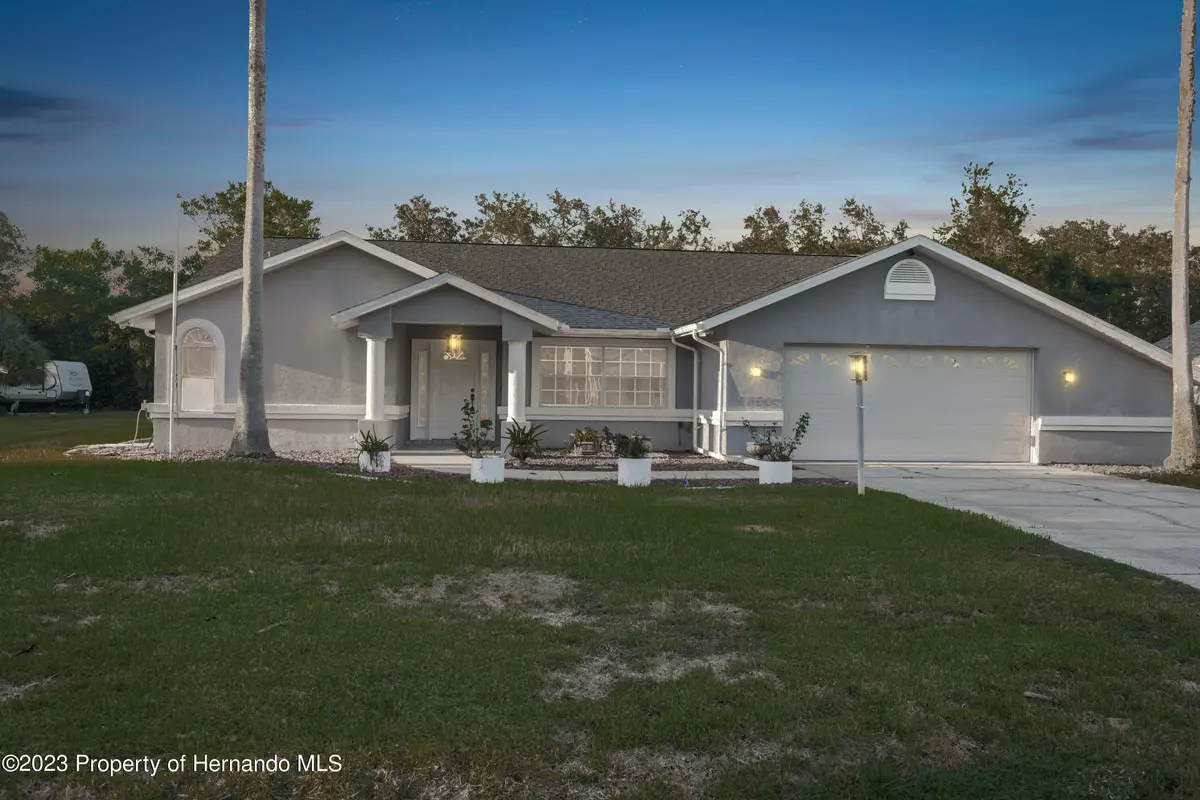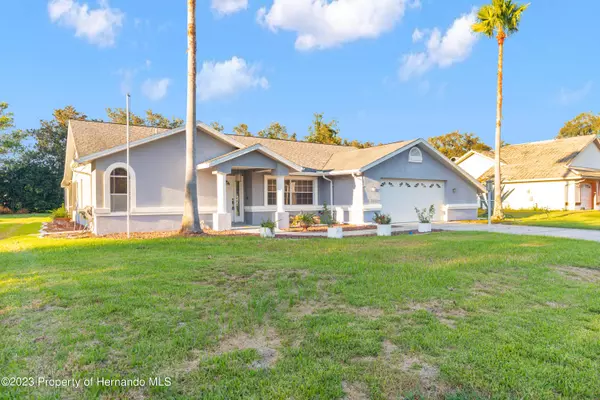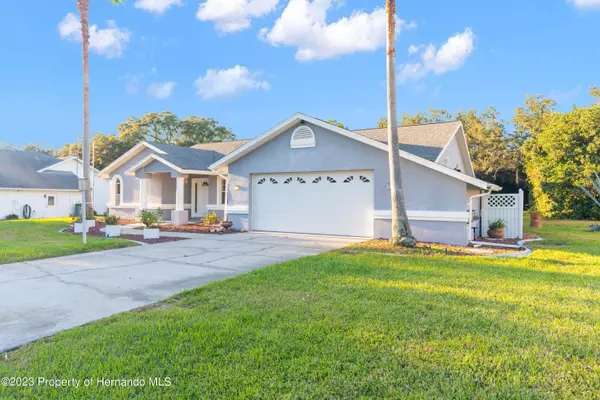$373,000
$389,900
4.3%For more information regarding the value of a property, please contact us for a free consultation.
3 Beds
2 Baths
2,120 SqFt
SOLD DATE : 01/30/2024
Key Details
Sold Price $373,000
Property Type Single Family Home
Sub Type Single Family Residence
Listing Status Sold
Purchase Type For Sale
Square Footage 2,120 sqft
Price per Sqft $175
Subdivision Sutton Place
MLS Listing ID 2234029
Sold Date 01/30/24
Style Ranch
Bedrooms 3
Full Baths 2
HOA Y/N No
Originating Board Hernando County Association of REALTORS®
Year Built 1991
Annual Tax Amount $1,135
Tax Year 2022
Lot Size 0.522 Acres
Acres 0.52
Property Description
This stunning 3-bedroom, 2-bathroom pool home in the heart of Spring Hill is a true gem. From the moment you step inside, you're greeted by the elegance of granite countertops, wood cabinets, and stainless steel appliances in the well-appointed kitchen. The master suite offers a private sanctuary, and the comforting glow of the fireplace creates an inviting atmosphere. Outside, the beautiful pool beckons for endless relaxation, complemented by an oversized covered screened-in lanai that's perfect for enjoying the Florida weather. The lush, well-maintained yard adds to the curb appeal, making it an ideal space for outdoor activities. Not only does this home boast a host of appealing features, but it also comes with the assurance of a repaired sinkhole, complete with all the necessary engineering documentation. With an air conditioning unit and electrical panel updated in recent years, and a lifetime transferable sinkhole warranty, this home offers both style and peace of mind. Don't miss the opportunity to make this beautiful house your forever home!
Location
State FL
County Hernando
Community Sutton Place
Zoning PDP
Direction Spring Hill Drive, Waterfall, Turn on Angora house will be on the left.
Interior
Interior Features Ceiling Fan(s), Split Plan
Heating Central, Electric
Cooling Central Air, Electric
Flooring Carpet, Tile
Fireplaces Type Other
Fireplace Yes
Appliance Dishwasher, Disposal, Electric Oven, Microwave, Refrigerator
Exterior
Exterior Feature ExteriorFeatures
Parking Features Attached
Garage Spaces 2.0
Utilities Available Cable Available
View Y/N No
Garage Yes
Building
Story 1
Water Public
Architectural Style Ranch
Level or Stories 1
New Construction No
Schools
Elementary Schools Deltona
Middle Schools Fox Chapel
High Schools Springstead
Others
Tax ID R24 223 17 3645 0000 0030
Acceptable Financing Cash, Conventional, FHA, VA Loan
Listing Terms Cash, Conventional, FHA, VA Loan
Special Listing Condition Owner Licensed RE
Read Less Info
Want to know what your home might be worth? Contact us for a FREE valuation!

Our team is ready to help you sell your home for the highest possible price ASAP
"Molly's job is to find and attract mastery-based agents to the office, protect the culture, and make sure everyone is happy! "





