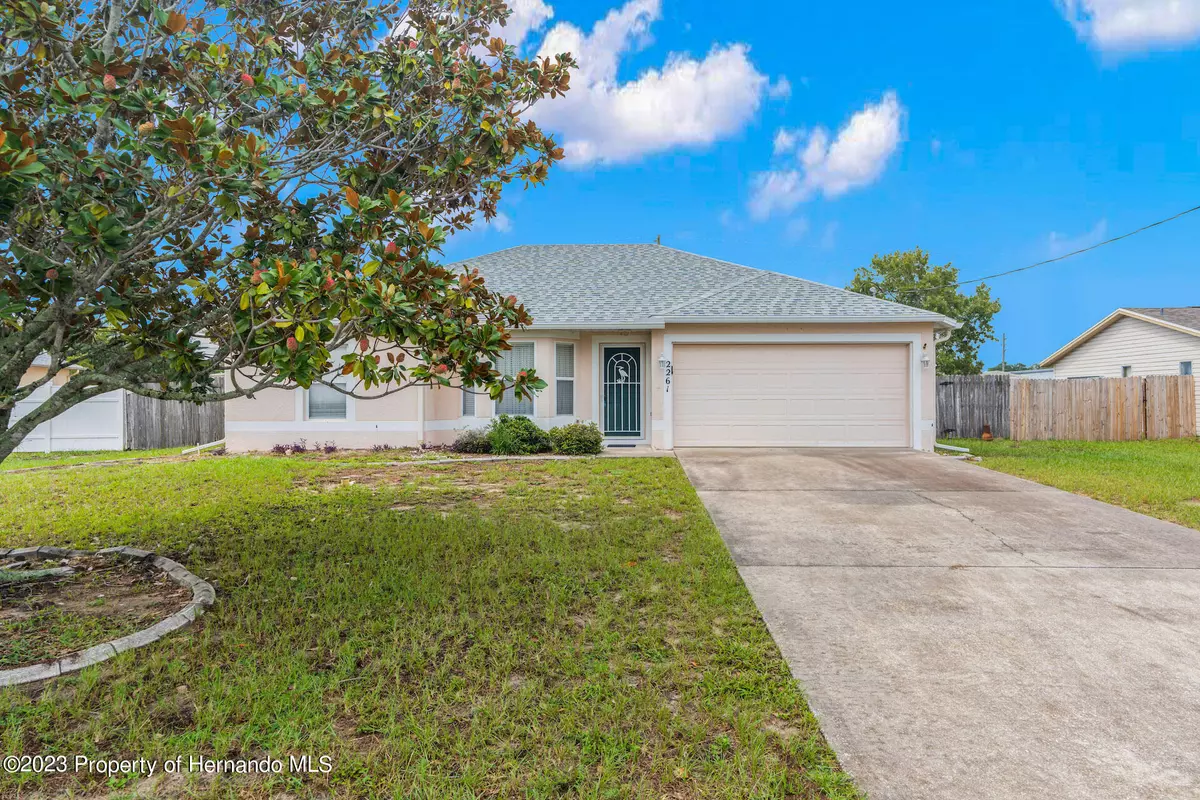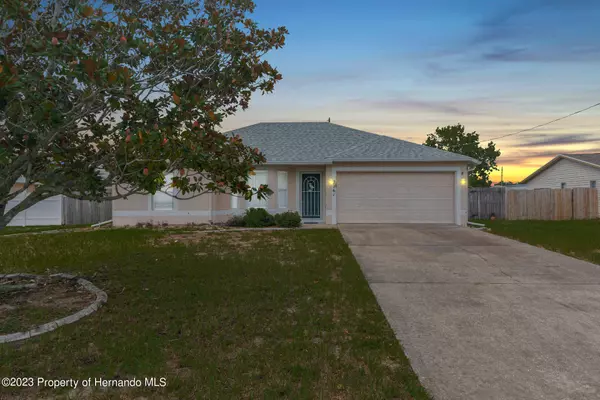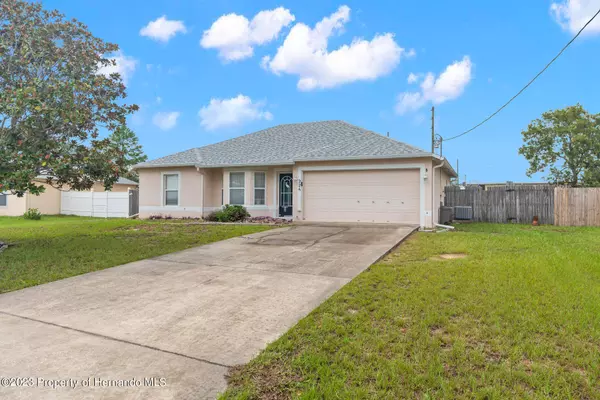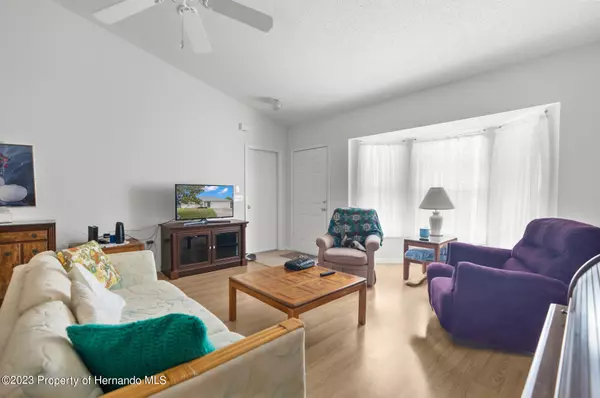$279,000
$270,000
3.3%For more information regarding the value of a property, please contact us for a free consultation.
3 Beds
2 Baths
1,351 SqFt
SOLD DATE : 01/30/2024
Key Details
Sold Price $279,000
Property Type Single Family Home
Sub Type Single Family Residence
Listing Status Sold
Purchase Type For Sale
Square Footage 1,351 sqft
Price per Sqft $206
Subdivision Spring Hill Unit 13
MLS Listing ID 2233761
Sold Date 01/30/24
Style Ranch
Bedrooms 3
Full Baths 2
HOA Y/N No
Originating Board Hernando County Association of REALTORS®
Year Built 2001
Annual Tax Amount $822
Tax Year 2022
Lot Size 10,000 Sqft
Acres 0.23
Property Description
Active Under Contract - Accepting Back Up Offers. Welcome to a charming 3-bedroom, 2-bathroom home that embodies the essence of comfortable living. With 1351 square feet of living space, this residence strikes a perfect balance between coziness and practicality.
Notably, the roof is brand new, having been expertly redone this year. This addition not only enhances the structural integrity of the home but also offers peace of mind for years to come.
Step outside, and you'll find a screened lanai that beckons for relaxation and outdoor enjoyment. Whether you're savoring a morning cup of coffee or hosting gatherings with friends, this versatile space provides the perfect backdrop for any occasion.
Completing the picture is an attached two-car garage, offering both parking convenience and additional storage solutions. This home is more than just a living space; it's a testament to comfort, convenience, and modern living. With its new roof, screened lanai, and attached two-car garage, this home offers not only a place to live but a place to create lasting memories.
Location
State FL
County Hernando
Community Spring Hill Unit 13
Zoning PDP
Direction Head east on Spring Hill Dr, Turn right on Whitewood Ave, Turn right on Pomeroy
Interior
Interior Features Split Plan
Heating Central, Electric
Cooling Central Air, Electric
Flooring Carpet, Laminate, Tile, Wood
Appliance Dishwasher, Dryer, Electric Oven, Refrigerator, Washer
Exterior
Exterior Feature ExteriorFeatures
Parking Features Attached
Garage Spaces 2.0
Utilities Available Cable Available, Electricity Available
View Y/N No
Roof Type Shingle
Garage Yes
Building
Story 1
Water Public
Architectural Style Ranch
Level or Stories 1
New Construction No
Schools
Elementary Schools Jd Floyd
Middle Schools Powell
High Schools Central
Others
Tax ID R32 323 17 5130 0891 0340
Acceptable Financing Cash, Conventional, FHA, VA Loan
Listing Terms Cash, Conventional, FHA, VA Loan
Read Less Info
Want to know what your home might be worth? Contact us for a FREE valuation!

Our team is ready to help you sell your home for the highest possible price ASAP
"Molly's job is to find and attract mastery-based agents to the office, protect the culture, and make sure everyone is happy! "





