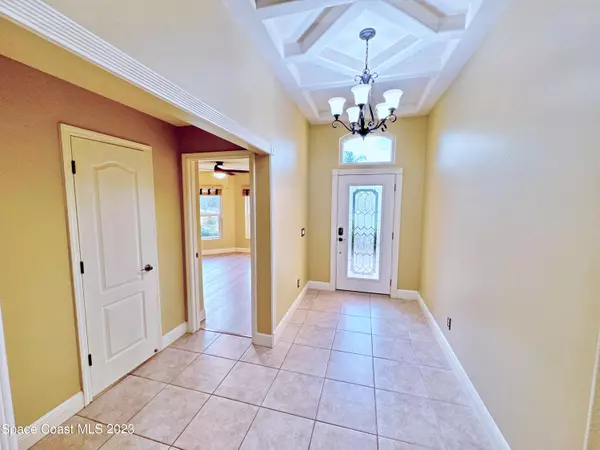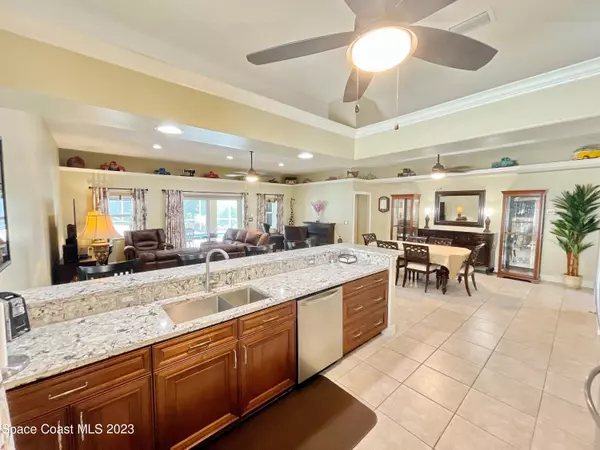$415,000
$425,000
2.4%For more information regarding the value of a property, please contact us for a free consultation.
3 Beds
2 Baths
1,857 SqFt
SOLD DATE : 01/31/2024
Key Details
Sold Price $415,000
Property Type Single Family Home
Sub Type Single Family Residence
Listing Status Sold
Purchase Type For Sale
Square Footage 1,857 sqft
Price per Sqft $223
Subdivision Country Club Estates Subd
MLS Listing ID 982042
Sold Date 01/31/24
Bedrooms 3
Full Baths 2
HOA Y/N No
Total Fin. Sqft 1857
Originating Board Space Coast MLS (Space Coast Association of REALTORS®)
Year Built 2003
Annual Tax Amount $6,051
Tax Year 2023
Lot Size 7,405 Sqft
Acres 0.17
Property Description
Check out this beautiful immaculate masterpiece of an open and spacious move-in ready concrete block pool home that offers huge screened in lanai and in-ground pool. 3 large bedrooms & 2 bathrooms. Spectacular family room off the kitchen with high ceilings, brand new ceiling fan overlooking the NEW screened lanai in 2022 and pool with a backyard that has ample space on each side. Freshly painted interior, NEW roof in 2021 NEW LVP flooring in bedrooms 2021, NEW A/C motor in May 2023, NEW water heater 2022, NEW hurricane impact windows & sliding glass door and front door in 2021. Enjoy preparing your food in the modernized sleek open kitchen with NEW granite countertops and NEW soft close cabinets in 2021 and NEW stainless steel appliances plus a huge walk-in pantry. Must see! Great views of the pool and private yard from the kitchen, family room and master bedroom. The sophisticated master bedroom has large hers and his walk-in closet and bathroom has a jetted tub, step-in shower and double sink vanity. Bedrooms have ceiling fans & NEW big windows for natural lighting with NEW custom made blinds. Two car garage, large utility room, new gutters and screen gutters in 2023, generator hookup. Enjoy the inground pool with a private retreat in your landscaped yard. An elegantly manicured home proximate to shopping, schools & lifestyle within a quiet & safe community. Call today.
Location
State FL
County Brevard
Area 103 - Titusville Garden - Sr50
Direction Take exit 215 toward Titusville.Turn left onto FL-405 N. Turn right onto S Park Ave. Turn right onto Country Club Dr. Turn left onto Royal Oak Dr. Destination will be on the right.
Interior
Interior Features Breakfast Bar, Ceiling Fan(s), Eat-in Kitchen, His and Hers Closets, Open Floorplan, Pantry, Primary Bathroom - Tub with Shower, Primary Bathroom -Tub with Separate Shower, Walk-In Closet(s)
Heating Central, Electric
Cooling Central Air, Electric
Flooring Tile, Vinyl
Furnishings Unfurnished
Appliance Convection Oven, Dishwasher, Disposal, Electric Water Heater, Ice Maker, Microwave, Refrigerator
Laundry Electric Dryer Hookup, Gas Dryer Hookup, Washer Hookup
Exterior
Exterior Feature ExteriorFeatures
Parking Features Attached, Garage Door Opener
Garage Spaces 2.0
Fence Fenced, Vinyl
Pool Electric Heat, Other
Utilities Available Electricity Connected, Water Available
View Pool
Roof Type Shingle
Street Surface Asphalt
Porch Deck, Patio, Porch, Screened
Garage Yes
Private Pool Yes
Building
Faces West
Sewer Public Sewer
Water Public
Level or Stories One
New Construction No
Schools
Elementary Schools Apollo
High Schools Titusville
Others
Pets Allowed Yes
Senior Community No
Tax ID 22-35-16-56-00007.0-0000.00
Acceptable Financing Cash, Conventional, FHA, VA Loan
Listing Terms Cash, Conventional, FHA, VA Loan
Special Listing Condition Standard
Read Less Info
Want to know what your home might be worth? Contact us for a FREE valuation!

Our team is ready to help you sell your home for the highest possible price ASAP

Bought with Florida East Coast Real Estate
"Molly's job is to find and attract mastery-based agents to the office, protect the culture, and make sure everyone is happy! "





