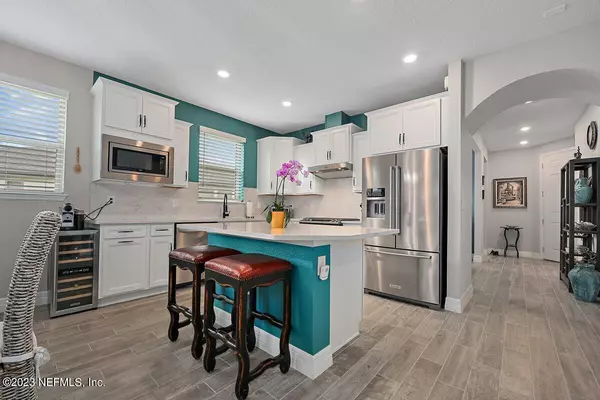$350,000
$360,000
2.8%For more information regarding the value of a property, please contact us for a free consultation.
2 Beds
2 Baths
1,547 SqFt
SOLD DATE : 02/02/2024
Key Details
Sold Price $350,000
Property Type Single Family Home
Sub Type Single Family Residence
Listing Status Sold
Purchase Type For Sale
Square Footage 1,547 sqft
Price per Sqft $226
Subdivision Bridge Bay At Bannon Lakes
MLS Listing ID 1256375
Sold Date 02/02/24
Bedrooms 2
Full Baths 2
HOA Fees $334/mo
HOA Y/N Yes
Originating Board realMLS (Northeast Florida Multiple Listing Service)
Year Built 2021
Property Description
NEW PRICE & $5,000 BUYER INCENTIVE*Cressida'' floor plan/2 bedrooms + FLEX room in 55+ neighborhood*Upgrades at the time of building not limited to tile flooring, upgraded cook's kitchen w/pull out drawers in island, undermount kitchen sink, vented range hood, garage door keypad, owners suite shower door & more*Beautifully cared for w/lots of additions after purchase - (5) ceiling fans, dining room fixture, Light switches dimmers in kitchen, owner's bathroom & dining room, Kitchenaid refrigerator, Maytag washer /dryer, black kitchen faucet & a Screened lanai*Tankless hot water flush & service contract; buyer can continue*Lawn care included in HOA fee monthly*Bridge Bay @ Bannon Lakes has a gated entry, pool/clubhouse, & residents can use all of the amenities at Bannon Lakes*See below.. The CDD fee covers both the Bridge Bay at Bannon Lakes gated 55+ neighborhood inside Bannon Lakes and the Bannon Lakes amenities of pickleball, tennis, playground, resort-style pool, lap lane pool, fitness club, resident's club, dog park and jogging trails!
Location
State FL
County St. Johns
Community Bridge Bay At Bannon Lakes
Area 306-World Golf Village Area-Ne
Direction I-95 South to West on World Golf Village Dr (L) into Bannon Lakes (R) into Bridge Bay, Take 'st Right, then (R) on Rock Spring Loop, follow to #188 on right side of street*
Interior
Interior Features Breakfast Bar, Entrance Foyer, Pantry, Primary Bathroom - Shower No Tub, Split Bedrooms, Walk-In Closet(s)
Heating Central
Cooling Central Air
Flooring Tile
Laundry Electric Dryer Hookup, Washer Hookup
Exterior
Parking Features Attached, Garage, Garage Door Opener
Garage Spaces 2.0
Pool Community, Other
Utilities Available Natural Gas Available
Amenities Available Clubhouse, Fitness Center, Maintenance Grounds, Playground, Tennis Court(s)
Roof Type Shingle
Porch Patio
Total Parking Spaces 2
Private Pool No
Building
Sewer Public Sewer
Water Public
Structure Type Fiber Cement,Frame
New Construction No
Schools
Elementary Schools Mill Creek Academy
Middle Schools Mill Creek Academy
High Schools Tocoi Creek
Others
HOA Fee Include Maintenance Grounds
Senior Community Yes
Tax ID 0270151110
Security Features Smoke Detector(s)
Acceptable Financing Cash, Conventional
Listing Terms Cash, Conventional
Read Less Info
Want to know what your home might be worth? Contact us for a FREE valuation!

Our team is ready to help you sell your home for the highest possible price ASAP
Bought with WATSON REALTY CORP
"Molly's job is to find and attract mastery-based agents to the office, protect the culture, and make sure everyone is happy! "





