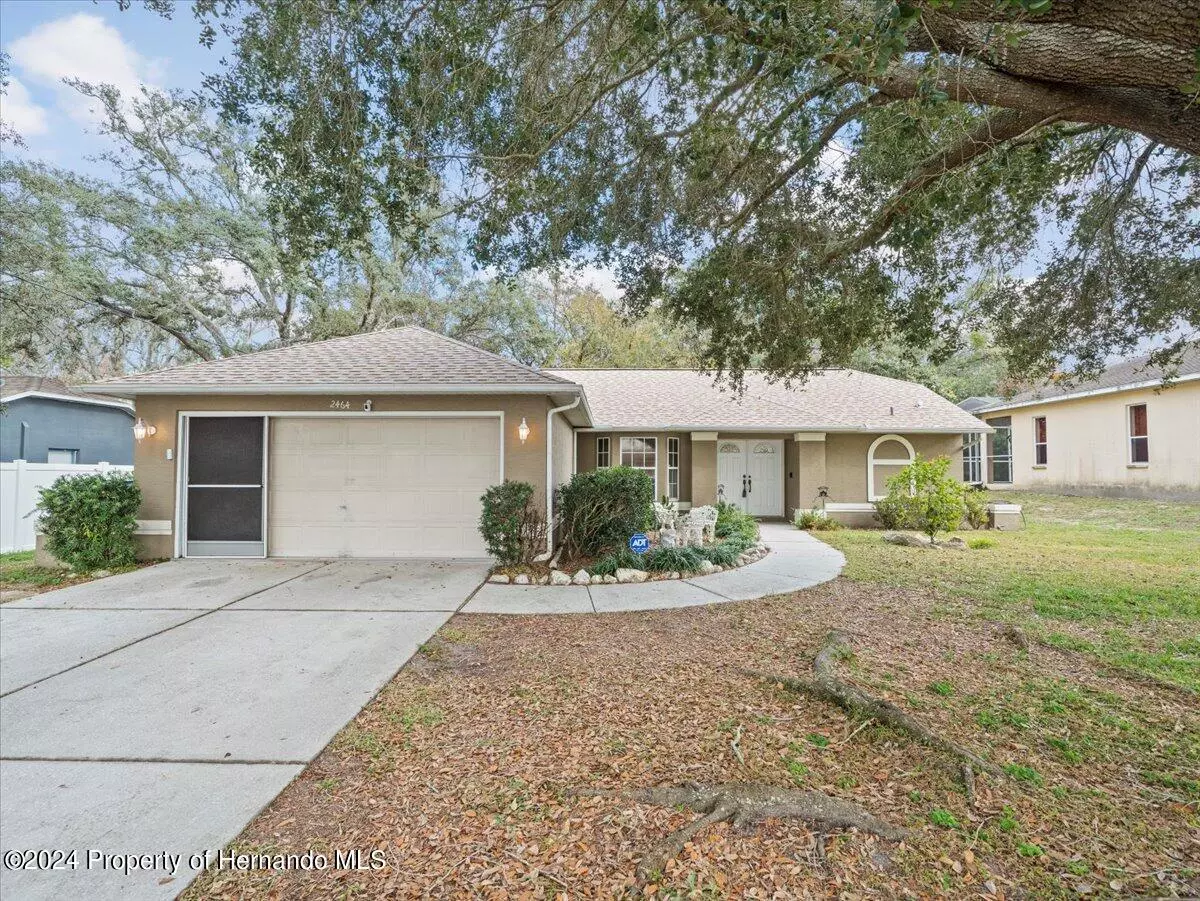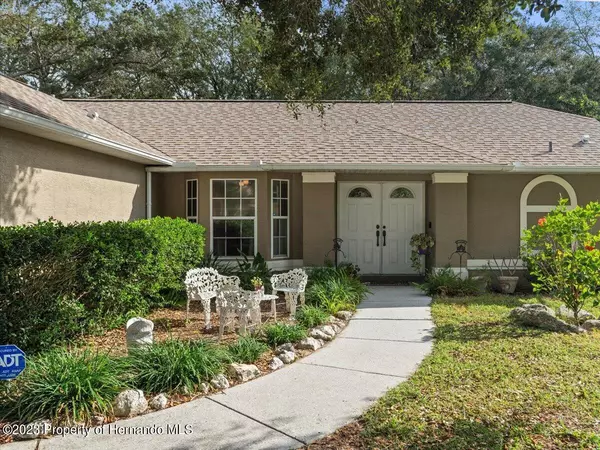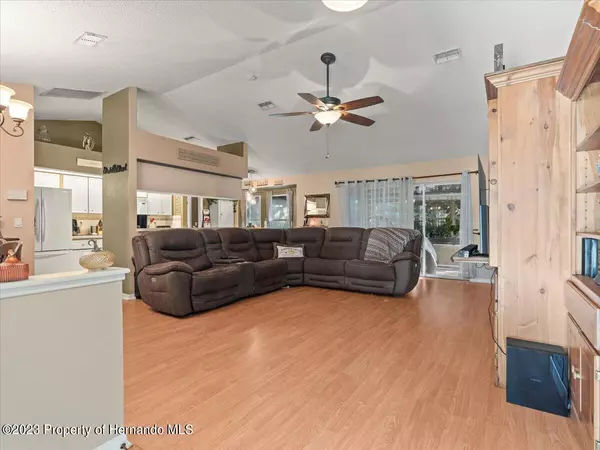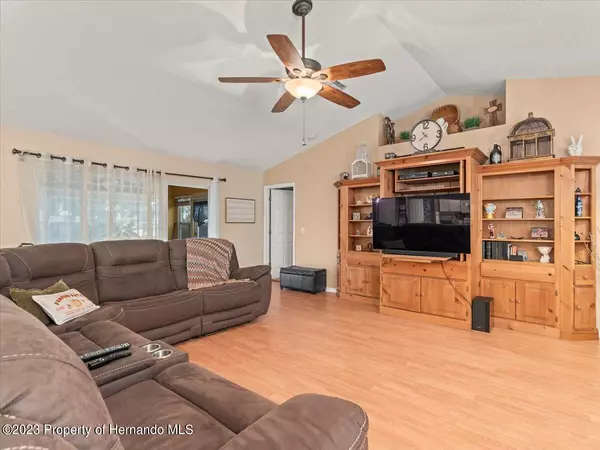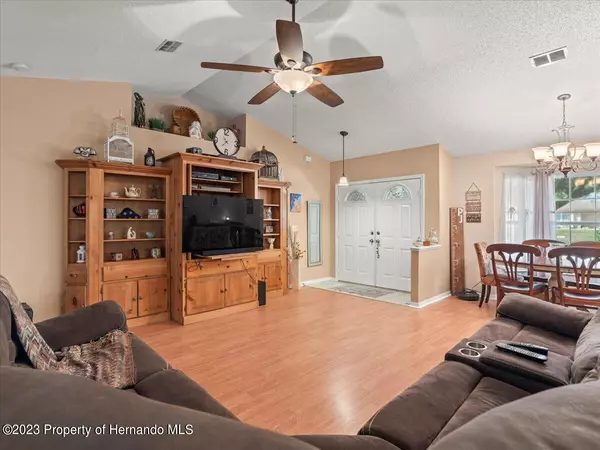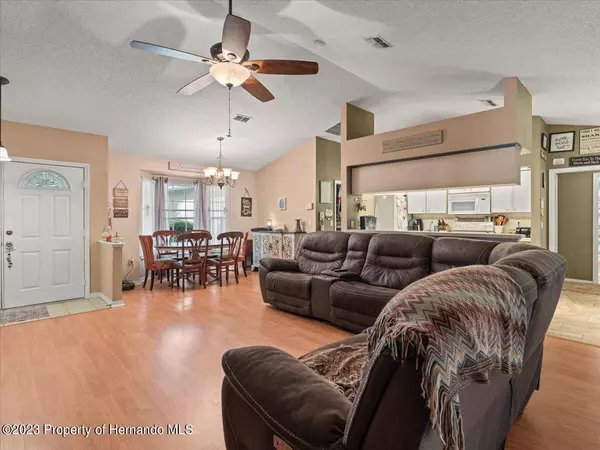$270,000
$289,000
6.6%For more information regarding the value of a property, please contact us for a free consultation.
3 Beds
2 Baths
1,459 SqFt
SOLD DATE : 02/08/2024
Key Details
Sold Price $270,000
Property Type Single Family Home
Sub Type Single Family Residence
Listing Status Sold
Purchase Type For Sale
Square Footage 1,459 sqft
Price per Sqft $185
Subdivision Spring Hill Unit 9
MLS Listing ID 2235416
Sold Date 02/08/24
Style Ranch
Bedrooms 3
Full Baths 2
HOA Y/N No
Originating Board Hernando County Association of REALTORS®
Year Built 1999
Annual Tax Amount $1,474
Tax Year 2023
Lot Size 10,000 Sqft
Acres 0.23
Property Description
Active with contract: 3/2/2 built by Beck custom builders in quiet Spring Hill neighborhood. Extra long driveway to accommodate company and several cars. Double door entry into spacious great room with vaulted ceiling & laminate flooring, dining room, kitchen with nook and lots of cabinets. Inside laundry room with open pantry. Split plan design with pocket door access to 2 bedrooms and full bath updated vanity in 2nd bathroom. Master bedroom with en suite. Shabby Chic vanity in master. Oversized tiled shower stall, Double closets both walk in for his and hers. Enclosed lanai is 150 sq ft and under truss could be used as a flex room. Interior utility room, washer and dryer included. Beautiful fenced back yard with additional brick paver open patio, perfect for outdoor dining, having a fire pit, great for barbecues and still plenty of room in the yard for a garden or just playing around. Neighborhood is close to Springstead High school which offers an IB program. Sellers are offering $5000 toward buyers closing cost with acceptable offer.
Location
State FL
County Hernando
Community Spring Hill Unit 9
Zoning PDP
Direction From Mariner head East on Linden to right on Amherst, left on Freeport, right on Caretta home on left side of street.
Interior
Interior Features Breakfast Bar, Ceiling Fan(s), Open Floorplan, Primary Bathroom - Shower No Tub, Vaulted Ceiling(s), Walk-In Closet(s), Split Plan
Heating Central, Electric
Cooling Central Air, Electric
Flooring Carpet, Laminate, Tile, Wood
Fireplaces Type Other
Fireplace Yes
Appliance Dishwasher, Dryer, Electric Oven, Microwave, Washer
Exterior
Exterior Feature ExteriorFeatures
Parking Features Attached, Garage Door Opener
Garage Spaces 2.0
Fence Chain Link
Utilities Available Cable Available
View Y/N No
Garage Yes
Building
Story 1
Water Public
Architectural Style Ranch
Level or Stories 1
New Construction No
Schools
Elementary Schools Jd Floyd
Middle Schools Powell
High Schools Springstead
Others
Tax ID R32 323 17 5090 0571 0060
Acceptable Financing Cash, Conventional, FHA
Listing Terms Cash, Conventional, FHA
Read Less Info
Want to know what your home might be worth? Contact us for a FREE valuation!

Our team is ready to help you sell your home for the highest possible price ASAP
"Molly's job is to find and attract mastery-based agents to the office, protect the culture, and make sure everyone is happy! "
