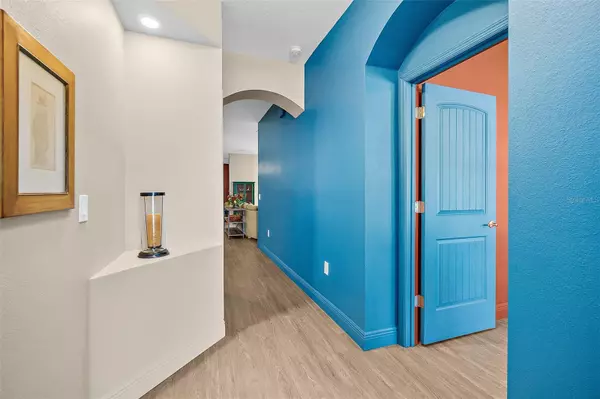$440,000
$449,900
2.2%For more information regarding the value of a property, please contact us for a free consultation.
3 Beds
2 Baths
1,994 SqFt
SOLD DATE : 02/09/2024
Key Details
Sold Price $440,000
Property Type Single Family Home
Sub Type Single Family Residence
Listing Status Sold
Purchase Type For Sale
Square Footage 1,994 sqft
Price per Sqft $220
Subdivision Huntington Woods Hunters Rdg
MLS Listing ID FC297016
Sold Date 02/09/24
Bedrooms 3
Full Baths 2
Construction Status Inspections
HOA Fees $366/qua
HOA Y/N Yes
Originating Board Stellar MLS
Year Built 2020
Annual Tax Amount $5,739
Lot Size 9,147 Sqft
Acres 0.21
Property Description
Welcome to this maintenance-free, beautifully appointed home! 3 bedrooms, plus an office, all anchored on a large lake. As you enter the home, you'll be greeted by the elegance of the entryway, adorned with luxury vinyl plank flooring and glass front door. The dining room features the same luxury vinyl plank flooring and a beautiful light fixture, creating a warm and inviting atmosphere. It opens onto the kitchen, which is a chef's dream. With quartz countertops, a large kitchen island with an eating area, a breakfast bar, and all upgraded stainless steel appliances, this kitchen is perfect for entertaining. The tile backsplash, built-in double ovens, and 42-inch upper cabinets add a touch of luxury. Additionally, there is a custom bar area with a wine fridge and an additional desk area, making this kitchen both functional and stylish. The laundry room is equipped with cabinets for your convenience. The family room also features luxury vinyl plank flooring and is equipped with a surround sound and audio system. French doors lead out to the screen lanai, allowing you to enjoy the outdoors while maintaining privacy. Master bedroom with luxury vinyl plank flooring, a bay window adorned with custom window treatments, and surround sound provides for the ultimate relaxation experience. The master bath boasts a custom vanity area with quartz countertops, beautiful tile, a walk-in shower, and a large walk-in closet. You'll also find a Toto commode for added comfort. The office space is designed with luxury vinyl plank flooring, a built-in desk area, and a view of the lake. It also offers additional closet space, perfect for storing office components. Bedroom 2 boasts luxury vinyl plank flooring, great natural light, and custom window treatments. Bedroom 3 offers a great view of the lake and features luxury vinyl plank flooring, as well. The second bathroom features a quartz countertop with an extended vanity area, tile tub/shower combo, and door that leads out to the lanai. Speaking of the lanai, it is a large screen lanai with privacy drapes, allowing you to enjoy the use of the lake while maintaining your privacy, mega, no nauseum screen, ensuring unobstructed views of the lake! Additional features of this property include a paver driveway, phantom screen for front door, custom window treatments with blackout layers in all bedrooms, designed paint scheme, oversize lot, surround sound speakers in master bedroom, living room, kitchen and lanai, pre wired for audio system, hurricane shutters for all windows and doors, and top of the line luxury vinyl plank flooring throughout. The glass front door adds a touch of elegance, while the hurricane shutters for all windows provide peace of mind during stormy weather. Maintenance free home with HOA that includes all lawn and exterior pest care, community pool/clubhouse/gym. Great opportunity to own a maintenance free home in a beautiful community!
Location
State FL
County Flagler
Community Huntington Woods Hunters Rdg
Zoning PUD
Rooms
Other Rooms Den/Library/Office
Interior
Interior Features Built-in Features, Ceiling Fans(s), Eat-in Kitchen, Kitchen/Family Room Combo, Open Floorplan, Primary Bedroom Main Floor, Solid Surface Counters, Solid Wood Cabinets, Split Bedroom, Stone Counters, Walk-In Closet(s), Window Treatments
Heating Central, Electric
Cooling Central Air
Flooring Luxury Vinyl
Fireplace false
Appliance Built-In Oven, Cooktop, Dishwasher, Dryer, Microwave, Refrigerator, Washer, Wine Refrigerator
Laundry Inside, Laundry Room
Exterior
Exterior Feature French Doors, Hurricane Shutters, Irrigation System
Parking Features Common, Driveway
Garage Spaces 2.0
Community Features Clubhouse, Fitness Center, Pool, Sidewalks
Utilities Available BB/HS Internet Available, Cable Available, Electricity Connected, Sewer Connected, Water Connected
Amenities Available Clubhouse, Fitness Center, Pool, Trail(s)
Waterfront Description Lake
View Y/N 1
View Water
Roof Type Shingle
Porch Covered, Rear Porch, Screened
Attached Garage true
Garage true
Private Pool No
Building
Lot Description Landscaped, Oversized Lot, Sidewalk, Paved, Private
Entry Level One
Foundation Slab
Lot Size Range 0 to less than 1/4
Sewer Public Sewer
Water Public
Architectural Style Contemporary
Structure Type Block,Stucco
New Construction false
Construction Status Inspections
Others
Pets Allowed Cats OK, Dogs OK
HOA Fee Include Pool,Maintenance Structure,Maintenance Grounds,Pest Control,Pool
Senior Community Yes
Ownership Fee Simple
Monthly Total Fees $443
Acceptable Financing Cash, Conventional, FHA, VA Loan
Membership Fee Required Required
Listing Terms Cash, Conventional, FHA, VA Loan
Special Listing Condition None
Read Less Info
Want to know what your home might be worth? Contact us for a FREE valuation!

Our team is ready to help you sell your home for the highest possible price ASAP

© 2025 My Florida Regional MLS DBA Stellar MLS. All Rights Reserved.
Bought with STELLAR NON-MEMBER OFFICE
"Molly's job is to find and attract mastery-based agents to the office, protect the culture, and make sure everyone is happy! "





