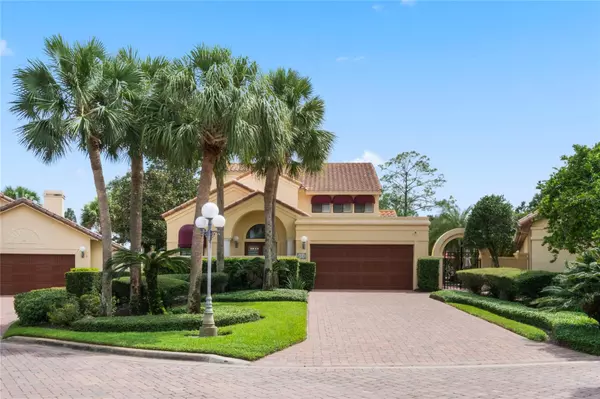$629,500
$629,000
0.1%For more information regarding the value of a property, please contact us for a free consultation.
3 Beds
4 Baths
3,160 SqFt
SOLD DATE : 02/12/2024
Key Details
Sold Price $629,500
Property Type Single Family Home
Sub Type Single Family Residence
Listing Status Sold
Purchase Type For Sale
Square Footage 3,160 sqft
Price per Sqft $199
Subdivision Villa D Este At Sweetwater Country
MLS Listing ID O6140309
Sold Date 02/12/24
Bedrooms 3
Full Baths 3
Half Baths 1
Construction Status Appraisal,Financing,Inspections
HOA Fees $333/qua
HOA Y/N Yes
Originating Board Stellar MLS
Year Built 1991
Annual Tax Amount $5,157
Lot Size 7,840 Sqft
Acres 0.18
Property Description
Don't miss this exceptional opportunity to own a Majestic 3-bedroom, 3.5-bath golf-front pool home in the Mediterranean-inspired gated community of Villa D' Este, nestled within the esteemed Sweetwater Country Club. From the moment you set eyes on this exquisite home, its impressive curb appeal will captivate you with its meticulously manicured landscaping, new brick paver driveway, and barrel tile roof. Step through the wrought iron gated archway, & you'll find yourself on a brick-lined walkway within a private courtyard adorned with a two-tiered lion-head water fountain. This enchanting path leads you to double wood-stained doors with side leaded glass panels. This home showcases an open floor plan & soaring vaulted ceilings that bathe every room in natural light. The tastefully decorated living & dining area seamlessly connects to the well-appointed chef's kitchen. This kitchen is equipped with custom cherry cabinets, a stone backsplash, updated stainless steel appliances, & a large granite island with bar seating. The eat-in kitchen opens to a warm & welcoming family room, highlighted by a wood-burning brick fireplace with elegant marble inlay. Stretching up to the 21 ft ceiling, this fireplace is framed on both sides by stained glass windows, creating a truly dramatic focal point. This room also has a built-in wet bar with inlaid floating glass shelves, a stone veneer, & a granite countertop that coordinates perfectly with the kitchen. There's a separate office accessible through double doors. This regal office features include durable bamboo flooring, wood blinds & a built-in entertainment center offering ample storage. Adjacent to the office, you'll find an updated half bath. New top-of-the-line Pella tinted sliding glass doors with built-in blinds and a sliding screen door flood both the kitchen and living room with additional light & offer a fantastic view of the sparkling pool & spa. Stepping onto the private lanai, you'll discover a tropical setting surrounding the pool & spa. The connected courtyard even includes a Sunbrella-covered Gazebo creating a resort-like VIP atmosphere. As the day winds down, retire to your lux owner's suite, which boasts a built-in armoire & entertainment center. French doors lead to a private patio, perfect for savoring your morning coffee or espresso. Then enter the en-suite spa-worthy bath through a grand archway & straight ahead is the striking stone accent wall with a wrought iron chandelier & freestanding Jacuzzi tub. This showstopping bathroom, reminiscent of the Ritz Carlton, features his & her double vanities with elegant marble tops, separated by a built-in makeup table. Opposite the vanities, 2 stylish gray barn doors open to reveal the oversized walk-in closet with custom built-ins & a double laundry drawer. The second door opens to the "marble room."A marbled-wall room with a vaulted ceiling, skylight, a spacious frameless glass shower w/ dual waterfall showerheads, a handheld wand & a Toto toilet. Completing the 1st level is the laundry room w/ a butcher block countertop for folding clothes, overhead cabinets & a built-in laundry sink. Upstairs are 2 large en-suite bedrooms, each with a walk-in closet & updated baths. Additionally, the property includes private ramp access to Lake Brantley & is conveniently located to shopping, restaurants, parks, and area attractions. Call today for a private tour of this one-of-a-kind home.
Location
State FL
County Orange
Community Villa D Este At Sweetwater Country
Zoning P-D
Interior
Interior Features Cathedral Ceiling(s), Crown Molding, High Ceilings, Kitchen/Family Room Combo, Living Room/Dining Room Combo, Open Floorplan, Skylight(s), Stone Counters, Vaulted Ceiling(s), Wet Bar, Window Treatments
Heating Electric, Propane
Cooling Central Air
Flooring Bamboo, Carpet, Ceramic Tile
Fireplaces Type Wood Burning
Fireplace true
Appliance Electric Water Heater, Microwave, Range, Refrigerator
Exterior
Exterior Feature Awning(s), Courtyard, Irrigation System, Lighting, Sliding Doors
Garage Spaces 2.0
Pool Gunite, In Ground
Community Features Buyer Approval Required, Community Mailbox, Deed Restrictions, Gated Community - No Guard, Golf, Tennis Courts
Utilities Available BB/HS Internet Available, Cable Connected, Electricity Connected, Public
Water Access 1
Water Access Desc Lake
Roof Type Tile
Attached Garage true
Garage true
Private Pool Yes
Building
Entry Level Two
Foundation Slab
Lot Size Range 0 to less than 1/4
Sewer Public Sewer
Water Public
Structure Type Stucco,Wood Frame
New Construction false
Construction Status Appraisal,Financing,Inspections
Others
Pets Allowed Yes
HOA Fee Include Cable TV,Internet,Maintenance Grounds,Private Road
Senior Community No
Ownership Fee Simple
Monthly Total Fees $391
Acceptable Financing Cash, Conventional, VA Loan
Membership Fee Required Required
Listing Terms Cash, Conventional, VA Loan
Num of Pet 2
Special Listing Condition None
Read Less Info
Want to know what your home might be worth? Contact us for a FREE valuation!

Our team is ready to help you sell your home for the highest possible price ASAP

© 2025 My Florida Regional MLS DBA Stellar MLS. All Rights Reserved.
Bought with KELLER WILLIAMS ADVANTAGE 2 REALTY
"Molly's job is to find and attract mastery-based agents to the office, protect the culture, and make sure everyone is happy! "





