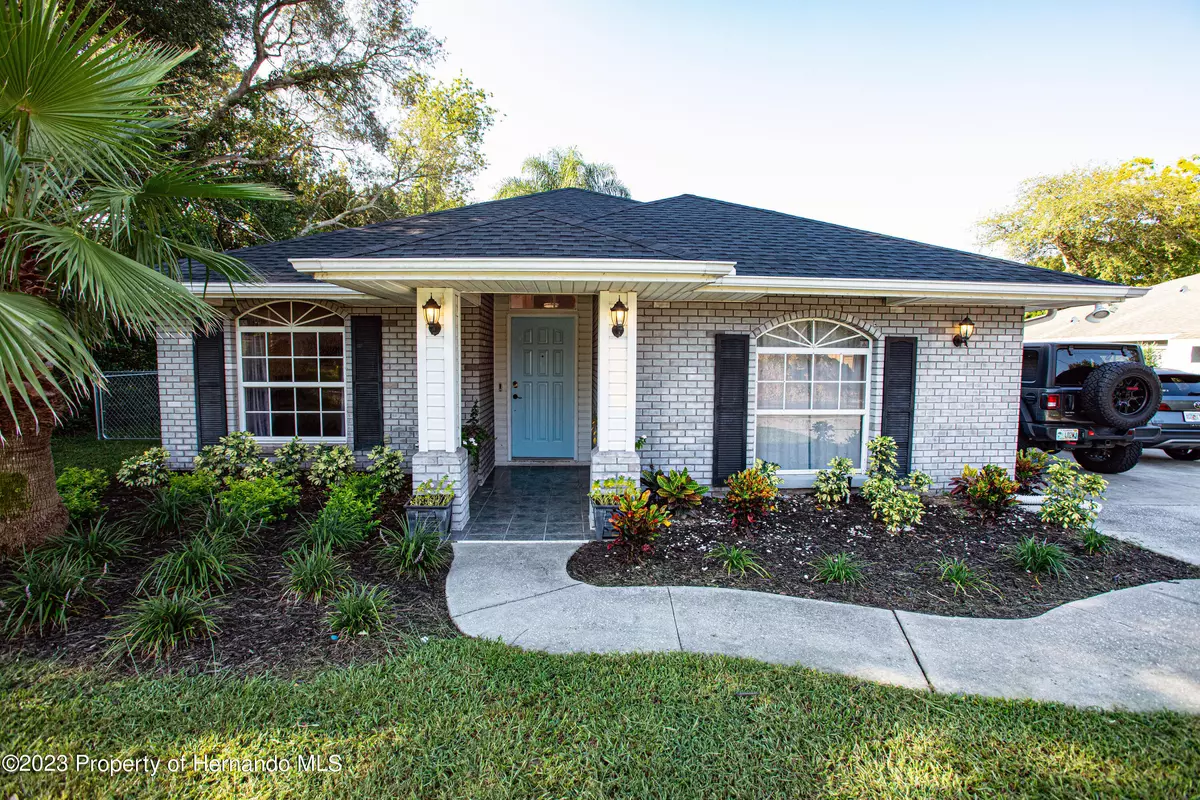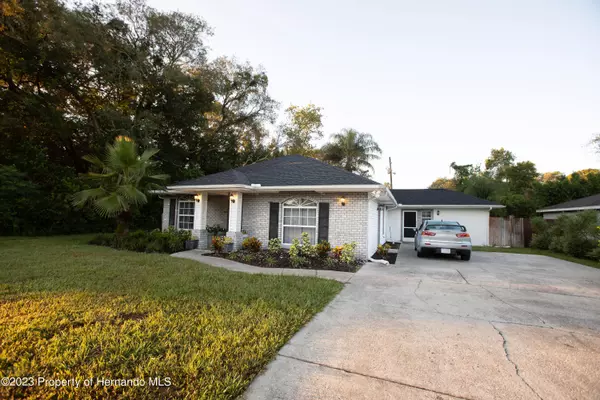$320,000
$310,000
3.2%For more information regarding the value of a property, please contact us for a free consultation.
3 Beds
3 Baths
1,757 SqFt
SOLD DATE : 02/14/2024
Key Details
Sold Price $320,000
Property Type Single Family Home
Sub Type Single Family Residence
Listing Status Sold
Purchase Type For Sale
Square Footage 1,757 sqft
Price per Sqft $182
Subdivision Weeki Wachee Woodlands Un 1
MLS Listing ID 2233348
Sold Date 02/14/24
Style Ranch
Bedrooms 3
Full Baths 3
HOA Y/N No
Originating Board Hernando County Association of REALTORS®
Year Built 1996
Annual Tax Amount $3,493
Tax Year 2022
Lot Size 7,234 Sqft
Acres 0.17
Property Description
Price adjusment just made on this beautiful and unique 1,757sf residence, nestled in the heart of Spring Hill. Offering three spacious bedrooms and three full baths, this home seamlessly combines comfort with modern amenities.
A versatile fourth bonus room awaits your vision, whether it be an additional bedroom, a private office or a cozy sitting area. This space boasts direct bathroom access, a generous walk-in closet, elegant French doors to elevate its ambiance and access to the outdoor entertaining space.
Built with durability in mind, this home features a newly replaced roof and AC unit, both from 2021, ensuring peace of mind for years to come. Complementing these upgrades, you'll appreciate a newer water heater, pool pump and pool heater, all underscored by fresh paint throughout the home.
The backyard promises an oasis of relaxation and entertainment. Dive into your screened-in pool, bask in the Florida sun, or host unforgettable gatherings with ample outdoor living space. Perfect for enthusiasts of alfresco entertaining, the outdoor bar comes equipped with a handy wet sink, setting the stage for endless summer nights.
Don't miss the opportunity to make this home your very own paradise in Spring Hill. Schedule a viewing today!
Location
State FL
County Hernando
Community Weeki Wachee Woodlands Un 1
Zoning R1A
Direction From SR19, turn onto Forest Oaks Blvd. Turn right onto Thunderbird Ave. Left on Redwing Dr and Left on Apache Trail. House will be on your right. Or, from Northcliffe Blvd., turn onto Deltona Blvd to Forest Oaks Blvd. Turn left on Harrow Road, Right on Philatelic Dr and then Left onto Apache Trail. House will be on your Left.
Interior
Interior Features Ceiling Fan(s), Primary Bathroom - Shower No Tub, Vaulted Ceiling(s), Walk-In Closet(s), Split Plan
Heating Central, Electric
Cooling Central Air, Electric
Flooring Laminate, Tile, Wood
Appliance Dishwasher, Disposal, Electric Oven, Microwave, Refrigerator, Water Softener Owned, Other
Exterior
Exterior Feature ExteriorFeatures
Fence Privacy, Wood
Utilities Available Cable Available, Electricity Available
View Y/N No
Roof Type Shingle
Porch Deck, Patio
Garage No
Building
Story 1
Water Public
Architectural Style Ranch
Level or Stories 1
New Construction No
Schools
Elementary Schools Deltona
Middle Schools Fox Chapel
High Schools Central
Others
Tax ID R15 223 17 4230 0000 1210
Acceptable Financing Cash, Conventional, FHA, VA Loan, Other
Listing Terms Cash, Conventional, FHA, VA Loan, Other
Read Less Info
Want to know what your home might be worth? Contact us for a FREE valuation!

Our team is ready to help you sell your home for the highest possible price ASAP
"Molly's job is to find and attract mastery-based agents to the office, protect the culture, and make sure everyone is happy! "





