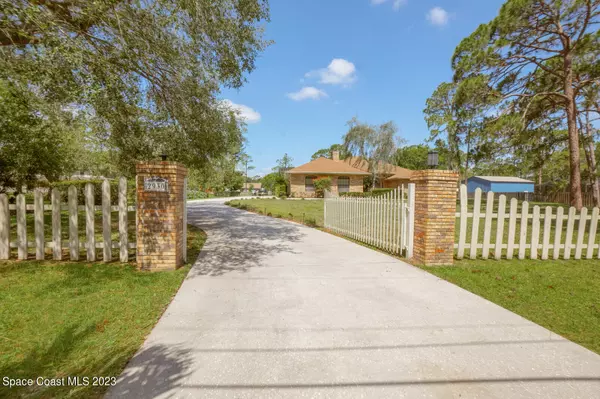$620,000
$699,000
11.3%For more information regarding the value of a property, please contact us for a free consultation.
5 Beds
4 Baths
3,761 SqFt
SOLD DATE : 02/08/2024
Key Details
Sold Price $620,000
Property Type Single Family Home
Sub Type Single Family Residence
Listing Status Sold
Purchase Type For Sale
Square Footage 3,761 sqft
Price per Sqft $164
Subdivision June Park
MLS Listing ID 964915
Sold Date 02/08/24
Bedrooms 5
Full Baths 4
HOA Y/N No
Total Fin. Sqft 3761
Originating Board Space Coast MLS (Space Coast Association of REALTORS®)
Year Built 1991
Annual Tax Amount $3,976
Tax Year 2022
Lot Size 1.360 Acres
Acres 1.36
Property Description
Their loss is your gain.. PRIVATE MOTHER IN LAW SUITE! Welcome to June Park, where you have the privacy and security of a home on more than an acre, surrounded by hundreds of acres of land and woods and yet you are still 5 minutes from shopping! This 5 bed 4 bath home is on more than an acre of land, has a huge mother in law suite, luxury pool, detached 3 bay garage/workshop/game room. No HOA means you can have all the toys and you have more than enough room to keep them! Perfect for a multiple generation family, the mother in law suite is large and spatious to accomodate any over night guest or someone who might be staying a while. With some light TLC, this home is perfect to raise a large family or to find peace and quiet and privacy for years to come. Schedule an appt to view today!
Location
State FL
County Brevard
Area 331 - West Melbourne
Direction Go straight through the stop sign. Home is on the right
Interior
Interior Features Breakfast Nook, Ceiling Fan(s), Eat-in Kitchen, Guest Suite, His and Hers Closets, Kitchen Island, Primary Bathroom - Tub with Shower, Primary Bathroom -Tub with Separate Shower, Primary Downstairs, Split Bedrooms
Heating Central
Cooling Central Air
Flooring Tile
Fireplaces Type Wood Burning, Other
Fireplace Yes
Appliance Dishwasher, Dryer, Electric Range, Electric Water Heater, Refrigerator, Washer
Exterior
Exterior Feature Fire Pit
Garage Detached, RV Access/Parking
Garage Spaces 3.0
Fence Fenced, Wood
Pool In Ground, Private
Utilities Available Cable Available, Electricity Connected, Water Available, Other
Waterfront No
View Trees/Woods
Roof Type Shingle
Street Surface Asphalt
Porch Patio, Porch, Screened
Parking Type Detached, RV Access/Parking
Garage Yes
Building
Lot Description Agricultural, Dead End Street, Wooded
Faces South
Sewer Septic Tank
Water Public
Level or Stories One
Additional Building Shed(s), Workshop
New Construction No
Schools
Elementary Schools Meadowlane
High Schools Melbourne
Others
Pets Allowed Yes
Senior Community No
Tax ID 28-36-11-00-00509.0-0000.00
Acceptable Financing Cash, Conventional
Listing Terms Cash, Conventional
Special Listing Condition Standard
Read Less Info
Want to know what your home might be worth? Contact us for a FREE valuation!

Our team is ready to help you sell your home for the highest possible price ASAP

Bought with Keller Williams Realty Brevard

"Molly's job is to find and attract mastery-based agents to the office, protect the culture, and make sure everyone is happy! "





