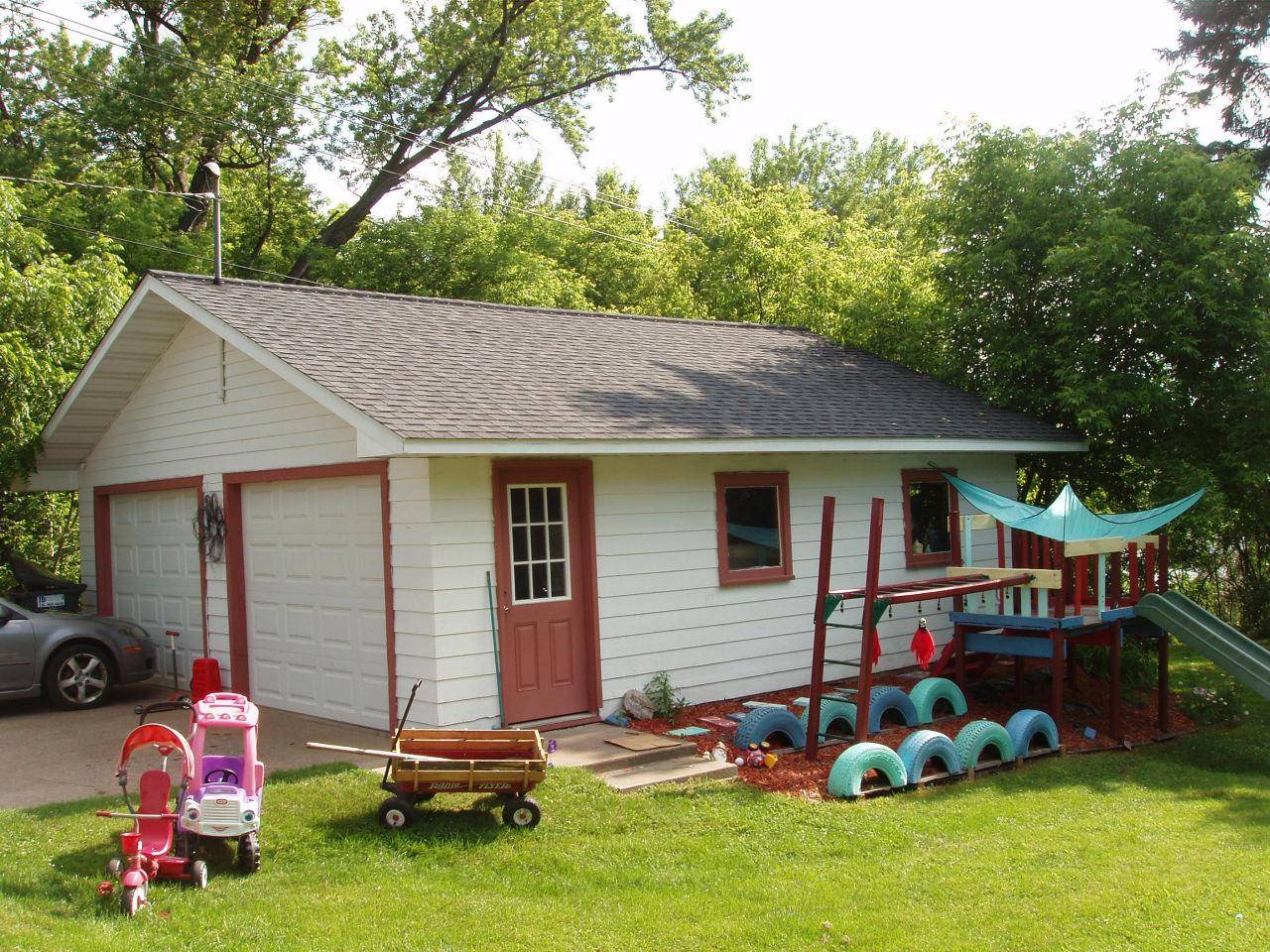$180,000
$199,900
10.0%For more information regarding the value of a property, please contact us for a free consultation.
5 Beds
4 Baths
2,257 SqFt
SOLD DATE : 10/20/2021
Key Details
Sold Price $180,000
Property Type Single Family Home
Sub Type Single Family Residence
Listing Status Sold
Purchase Type For Sale
Square Footage 2,257 sqft
Price per Sqft $79
MLS Listing ID 192423
Sold Date 10/20/21
Style Two Story
Bedrooms 5
Full Baths 2
Half Baths 2
HOA Y/N No
Abv Grd Liv Area 2,257
Year Built 1903
Annual Tax Amount $2,672
Tax Year 2020
Lot Size 0.462 Acres
Lot Dimensions 100x200
Property Sub-Type Single Family Residence
Property Description
(363/DW) Appreciate the rich history of this stately 2 story home on 1st Ave. North in Park Falls. This 5-bedroom home has many quality features including crown molding and original hardwood floors. Some updates include newer windows and cement board siding. The main level presents an entry with roomy closet, slate tile flooring and a conveniently located half bath. Inviting living room with open stairway to upper level. Formal dining room with bay windows and French doors leading to sunroom/back entrance to rear deck. Sizeable kitchen with brick wall accent, white cabinets, center island with seating and sealed wood counters. Stainless steel appliances included. 1st floor laundry area. Completing the main level is a bedroom with bath. 2nd story features 4 bedrooms, 1 full bath and 1 half bath. Full basement. Home sits on a 100x120+/- foot nicely landscaped corner lot. Additional 80x100+/- foot lot included across alley with a 2-car detached garage, fire pit and play area. $199,900.
Location
State WI
County Price
Community Shopping
Zoning Residential
Direction Hwy 13 in Park Falls to a right turn onto Division Street. Take a left onto 1st Ave. North, 3 blocks to property on right.
Rooms
Basement Full, Interior Entry, Unfinished
Interior
Interior Features Ceiling Fan(s), Pull Down Attic Stairs
Heating Hot Water, Natural Gas
Flooring Slate, Vinyl, Wood
Fireplaces Type None
Fireplace No
Appliance Dishwasher, Gas Water Heater, Range, Refrigerator, Washer/Dryer
Laundry Main Level
Exterior
Exterior Feature Garden, Landscaping
Parking Features Detached, Two Car Garage, Two Spaces, Driveway
Garage Spaces 2.0
Community Features Shopping
Water Access Desc Public
Roof Type Composition,Shingle
Porch Deck, Open
Road Frontage City Street
Total Parking Spaces 2
Garage Yes
Building
Lot Description Level
Foundation Stone
Sewer Public Sewer
Water Public
Level or Stories Two
Schools
Elementary Schools Pr Chequamegon
Middle Schools Pr Chequamegon (Park Falls / Glidden)
High Schools Pr Chequamegon
Others
Tax ID 23407, 23408
Ownership Fee Simple
Read Less Info
Want to know what your home might be worth? Contact us for a FREE valuation!

Our team is ready to help you sell your home for the highest possible price ASAP
Bought with HILGART REALTY INC
"Molly's job is to find and attract mastery-based agents to the office, protect the culture, and make sure everyone is happy! "





