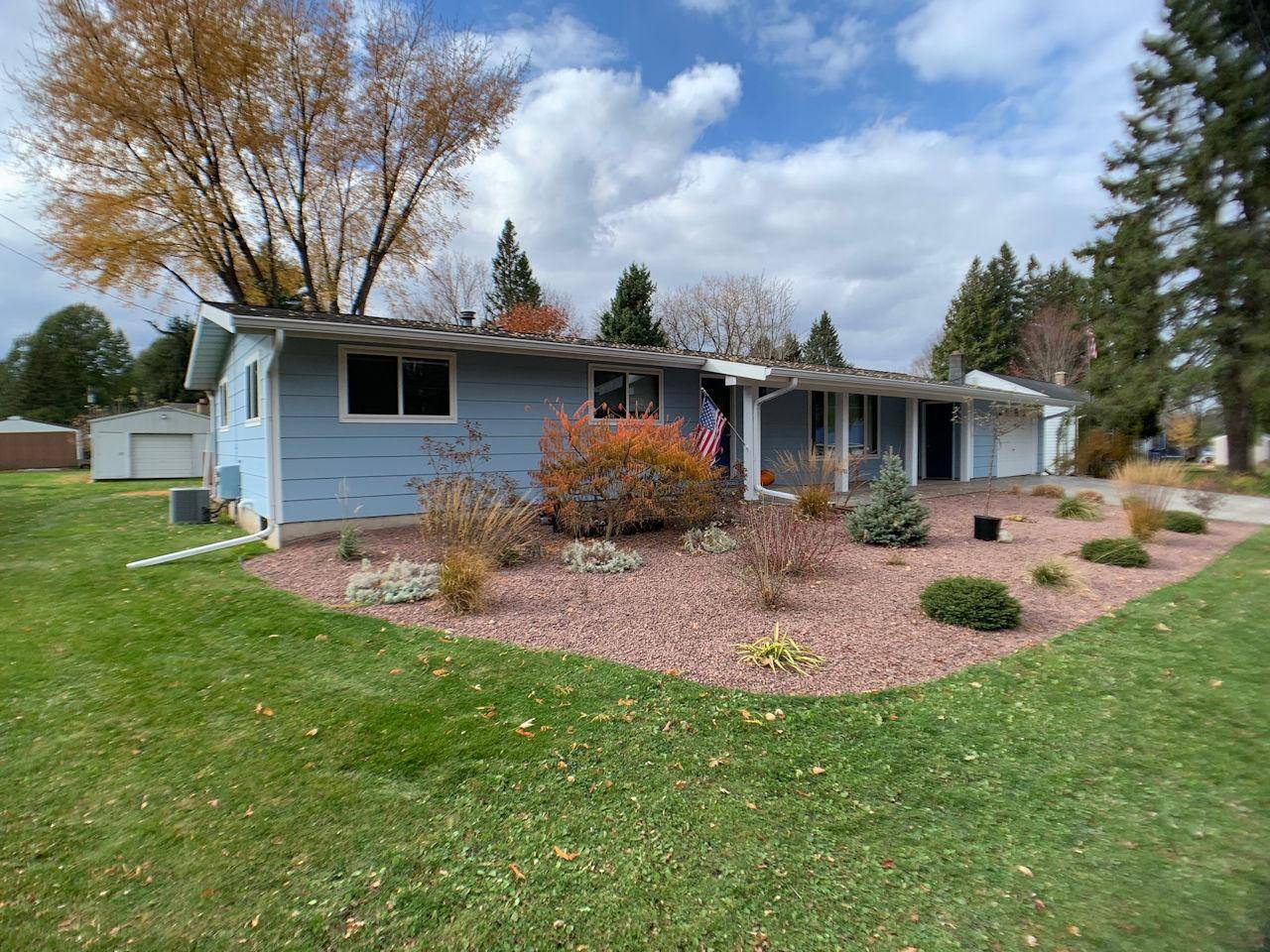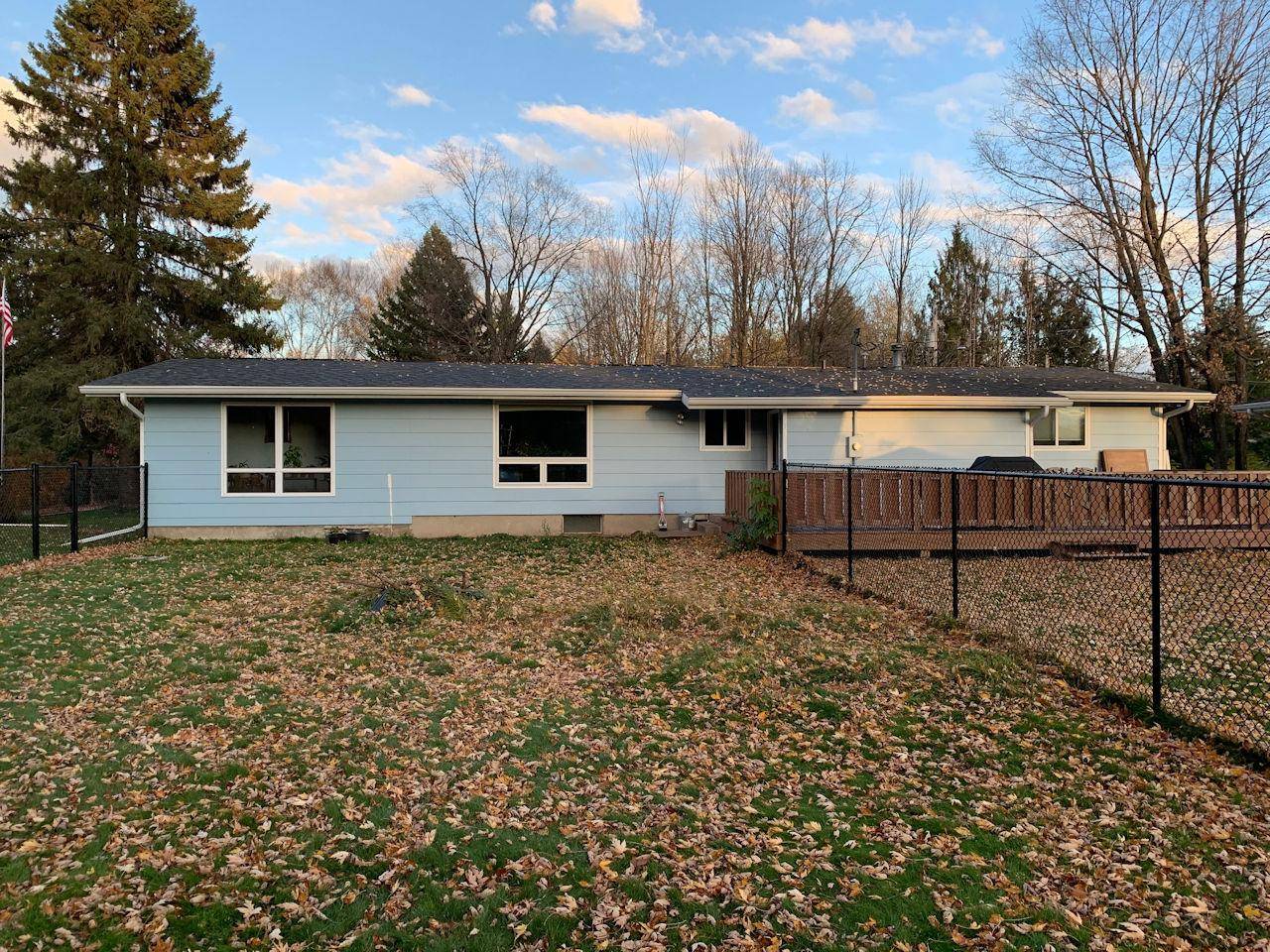$160,000
$169,900
5.8%For more information regarding the value of a property, please contact us for a free consultation.
3 Beds
2 Baths
1,440 SqFt
SOLD DATE : 04/25/2022
Key Details
Sold Price $160,000
Property Type Single Family Home
Sub Type Single Family Residence
Listing Status Sold
Purchase Type For Sale
Square Footage 1,440 sqft
Price per Sqft $111
MLS Listing ID 194957
Sold Date 04/25/22
Style Ranch
Bedrooms 3
Full Baths 1
Half Baths 1
HOA Y/N No
Abv Grd Liv Area 1,440
Year Built 1974
Annual Tax Amount $1,822
Tax Year 2021
Lot Size 0.334 Acres
Lot Dimensions 97x150
Property Sub-Type Single Family Residence
Property Description
(371/PR) Your search has ended. Clean, comfortable, and completely remodeled – check out this well done 3-bedroom home in Park Falls. Beautiful open concept living/dining/kitchen area complete with cathedral ceilings and hardwood floors. Bonus room off the dining area with built in shelves and a door to the one car detached garage. Updated full bath with ceramic tile shower and flooring along with a convenient half bath off the kitchen. New drywall throughout home as well as flooring. Nicely landscaped front yard with oversized stamped concrete driveway, huge deck on the back for outdoor entertaining, and a large portion of the back yard is fenced for your four-legged friends. Good sized city lot with an additional 28x20' shed in the back, perfect for a workshop and storage. Family friendly neighborhood, walking distance to Hines Park and the Flambeau River. Come take a look today. $169,900. 2021 taxes: $1,822. (Riverview Addition, Lot 3, Block 1. 24-40N-1W.)
Location
State WI
County Price
Zoning Residential
Direction In Park Falls take Hwy. 182 east approx. 3/4 of a mile to left on Saunders Ave. Property on left.
Rooms
Other Rooms Outbuilding, Shed(s)
Basement Full, Unfinished
Interior
Interior Features Cathedral Ceiling(s), Main Level Primary, Other, Cable TV
Heating Forced Air, Natural Gas
Cooling Central Air
Flooring Carpet, Vinyl, Wood
Fireplaces Type None
Fireplace No
Appliance Dryer, Dishwasher, Electric Oven, Electric Range, Gas Water Heater, Refrigerator, Washer
Exterior
Exterior Feature Dog Run, Fence, Landscaping, Out Building(s), Shed, Paved Driveway
Parking Features Attached, One Car Garage, One Space, Driveway
Garage Spaces 1.0
Fence Yard Fenced
Water Access Desc Public
Roof Type Composition,Shingle
Street Surface Paved
Road Frontage City Street
Garage Yes
Building
Lot Description Wooded
Foundation Poured
Sewer Public Sewer
Water Public
Additional Building Outbuilding, Shed(s)
Schools
Elementary Schools Pr Chequamegon
Middle Schools Pr Chequamegon (Park Falls / Glidden)
High Schools Pr Chequamegon
Others
Tax ID 24153
Ownership Fee Simple
Read Less Info
Want to know what your home might be worth? Contact us for a FREE valuation!

Our team is ready to help you sell your home for the highest possible price ASAP
Bought with BIRCHLAND REALTY, INC - PARK FALLS
"Molly's job is to find and attract mastery-based agents to the office, protect the culture, and make sure everyone is happy! "





