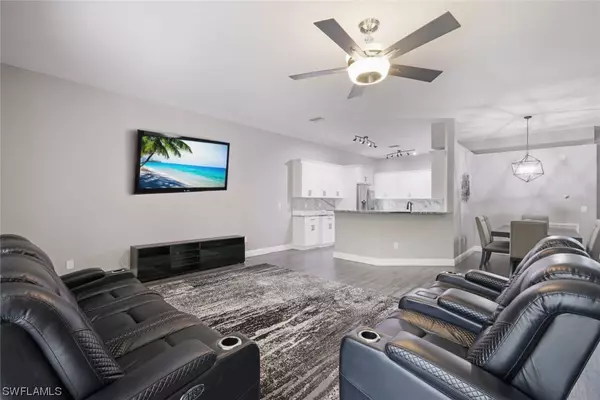$399,900
$399,900
For more information regarding the value of a property, please contact us for a free consultation.
3 Beds
2 Baths
1,945 SqFt
SOLD DATE : 02/20/2024
Key Details
Sold Price $399,900
Property Type Single Family Home
Sub Type Single Family Residence
Listing Status Sold
Purchase Type For Sale
Square Footage 1,945 sqft
Price per Sqft $205
Subdivision Olympia Pointe
MLS Listing ID 223070797
Sold Date 02/20/24
Style Ranch,One Story
Bedrooms 3
Full Baths 2
Construction Status Resale
HOA Fees $250/mo
HOA Y/N Yes
Annual Recurring Fee 2940.0
Year Built 2006
Annual Tax Amount $3,287
Tax Year 2023
Lot Size 7,187 Sqft
Acres 0.165
Lot Dimensions Appraiser
Property Description
Act Quickly and Seize Your Dream Home with an ASSUMABLE 3% FHA LOAN! Where homeownership dreams become reality. This meticulously remodeled 3-bedroom, 2-bathroom residence offers 1945 sqft of spacious living.
Step inside to discover new custom, soft-close kitchen cabinets, and premium appliances, including a built-in beverage refrigerator.
Recent investments include a new AC and water heater installed in 2022, ensuring efficiency and peace of mind. The exterior received a fresh coat of paint in 2023, maintaining its modern appeal. High-end granite countertops adorn the entire home, elevating its aesthetic and functionality.
Conveniently located just a stone's throw away from local schools, shopping centers, and parks, you'll have everything you need right at your doorstep.
Take advantage of this incredible opportunity with an ASSUMABLE 3% LOAN.
Location
State FL
County Lee
Community Olympia Pointe
Area La05 - West Lehigh Acres
Rooms
Bedroom Description 3.0
Interior
Interior Features Breakfast Bar, Bathtub, Dual Sinks, Family/ Dining Room, Living/ Dining Room, Separate Shower, Cable T V, Split Bedrooms
Heating Central, Electric
Cooling Central Air, Ceiling Fan(s), Electric
Flooring Vinyl
Furnishings Unfurnished
Fireplace No
Window Features Double Hung
Appliance Dryer, Dishwasher, Electric Cooktop, Microwave, Refrigerator, Washer
Laundry Inside
Exterior
Exterior Feature Patio, Shutters Manual
Parking Features Attached, Garage
Garage Spaces 2.0
Garage Description 2.0
Pool Community
Community Features Gated, Street Lights
Utilities Available Underground Utilities
Amenities Available Billiard Room, Clubhouse, Fitness Center, Playground, Pool, Spa/Hot Tub, Sidewalks
Waterfront Description None
Water Access Desc Public
View Landscaped
Roof Type Tile
Porch Lanai, Patio, Porch, Screened
Garage Yes
Private Pool No
Building
Lot Description Cul- De- Sac
Faces North
Story 1
Sewer Public Sewer
Water Public
Architectural Style Ranch, One Story
Unit Floor 1
Structure Type Block,Concrete,Stucco
Construction Status Resale
Schools
Elementary Schools Treeline Elementary School
Others
Pets Allowed Call, Conditional
HOA Fee Include Irrigation Water,Maintenance Grounds,Pest Control,Recreation Facilities
Senior Community No
Tax ID 25-44-25-P2-00300.0570
Ownership Single Family
Security Features Smoke Detector(s)
Acceptable Financing All Financing Considered, Cash, FHA
Listing Terms All Financing Considered, Cash, FHA
Financing Conventional
Pets Allowed Call, Conditional
Read Less Info
Want to know what your home might be worth? Contact us for a FREE valuation!

Our team is ready to help you sell your home for the highest possible price ASAP
Bought with Marzucco Real Estate
"Molly's job is to find and attract mastery-based agents to the office, protect the culture, and make sure everyone is happy! "





