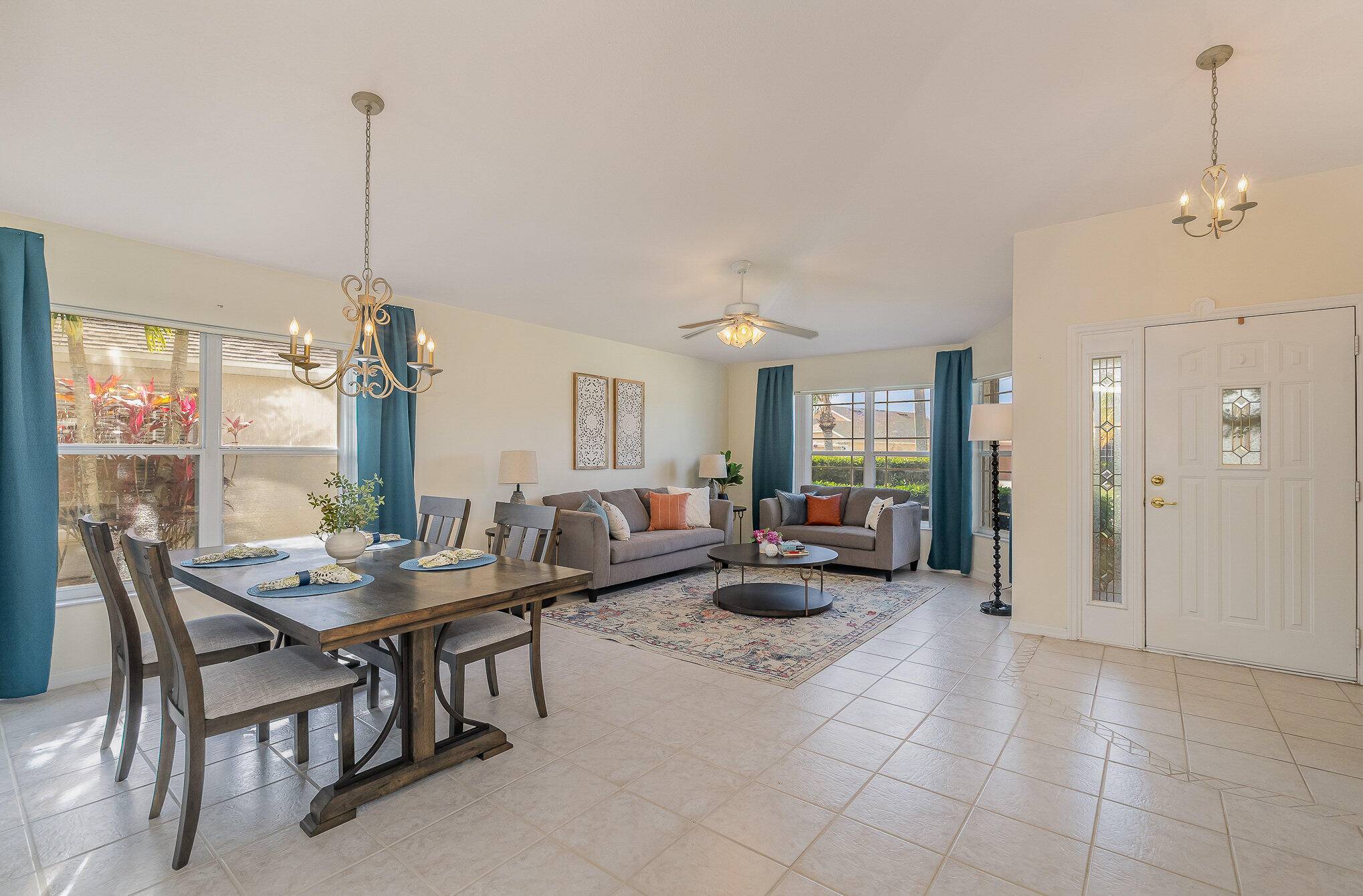$458,000
$458,000
For more information regarding the value of a property, please contact us for a free consultation.
4 Beds
2 Baths
1,785 SqFt
SOLD DATE : 02/22/2024
Key Details
Sold Price $458,000
Property Type Single Family Home
Sub Type Single Family Residence
Listing Status Sold
Purchase Type For Sale
Square Footage 1,785 sqft
Price per Sqft $256
Subdivision Viera N Pud Parcel G-1 Phase 3 B
MLS Listing ID 1002483
Sold Date 02/22/24
Style Traditional
Bedrooms 4
Full Baths 2
HOA Fees $17
HOA Y/N Yes
Total Fin. Sqft 1785
Year Built 2001
Tax Year 2023
Lot Size 6,969 Sqft
Acres 0.16
Property Sub-Type Single Family Residence
Source Space Coast MLS (Space Coast Association of REALTORS®)
Property Description
Welcome to this charming 4-bedroom, 2-bathroom home situated in the heart of Viera East. Tucked in a serene natural setting, yet close to modern conveniences, this never-before-listed home offers an inviting layout that effortlessly connects the living & dining room together and a spacious, bright, open kitchen with breakfast bar overlooking the family room and eat-in. The addition of a tranquil Florida room provides the perfect spot to bask in the beauty of the expansive backyard and preserves, while enjoying the comfort of indoor living. Large Master Bdrm has ensuite bath w/ jacuzzi tub and access to the lanai. All appliances stay including Washer & Dryer. Roof 2017 and HWH 2023. Accordion hurricane shutters, new irrigation system, and mature landscaping. Community pool & low HOA fees. Walking Trail & 8 mile bike trail nearby for exercise and enjoyment. ''A'' rated schools, close to shopping, 1-95, 15 minutes to the beach and 45 mins to Disney! Come see it before it's gone!!
Location
State FL
County Brevard
Area 216 - Viera/Suntree N Of Wickham
Direction Take I-95 N to Viera Blvd. Take exit 193 from I-95. Turn LEFT on Murrell Rd. Turn Right onto Iron Gate Dr. Turn right onto Sun Gazer.
Interior
Interior Features Breakfast Bar, Breakfast Nook, Ceiling Fan(s), Open Floorplan, Pantry, Primary Bathroom -Tub with Separate Shower, Smart Thermostat
Heating Electric, Hot Water
Cooling Central Air, Electric
Flooring Carpet, Tile
Furnishings Unfurnished
Appliance Dishwasher, Disposal, Dryer, Electric Range, Electric Water Heater, Microwave, Refrigerator, Washer
Laundry Electric Dryer Hookup
Exterior
Exterior Feature Storm Shutters
Parking Features Attached, Garage, Garage Door Opener, On Street
Garage Spaces 2.0
Pool Community
Utilities Available Cable Available, Electricity Available, Sewer Available
Amenities Available Clubhouse, Park, Playground, Tennis Court(s)
View Trees/Woods, Protected Preserve
Roof Type Shingle
Present Use Residential,Single Family
Street Surface Asphalt
Porch Glass Enclosed
Road Frontage City Street
Garage Yes
Building
Lot Description Many Trees, Wooded
Faces Northwest
Sewer Public Sewer
Water Public
Architectural Style Traditional
Level or Stories One
New Construction No
Schools
Elementary Schools Williams
High Schools Viera
Others
HOA Name Osprey Residential District Association
HOA Fee Include Maintenance Grounds,Maintenance Structure
Senior Community No
Tax ID 25-36-34-09-0000a.0-0079.00
Security Features Security System Owned,Smoke Detector(s)
Acceptable Financing Cash, Conventional, FHA, VA Loan
Listing Terms Cash, Conventional, FHA, VA Loan
Special Listing Condition Standard
Read Less Info
Want to know what your home might be worth? Contact us for a FREE valuation!

Our team is ready to help you sell your home for the highest possible price ASAP

Bought with Realty World Curri Properties
"Molly's job is to find and attract mastery-based agents to the office, protect the culture, and make sure everyone is happy! "





