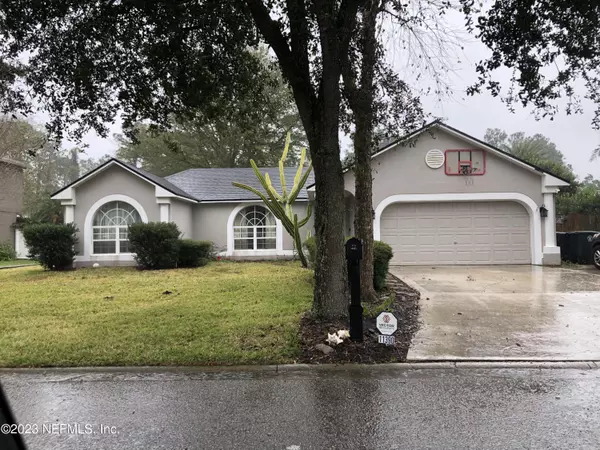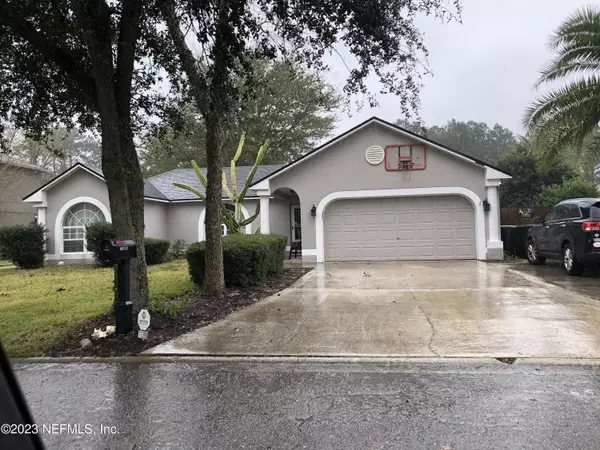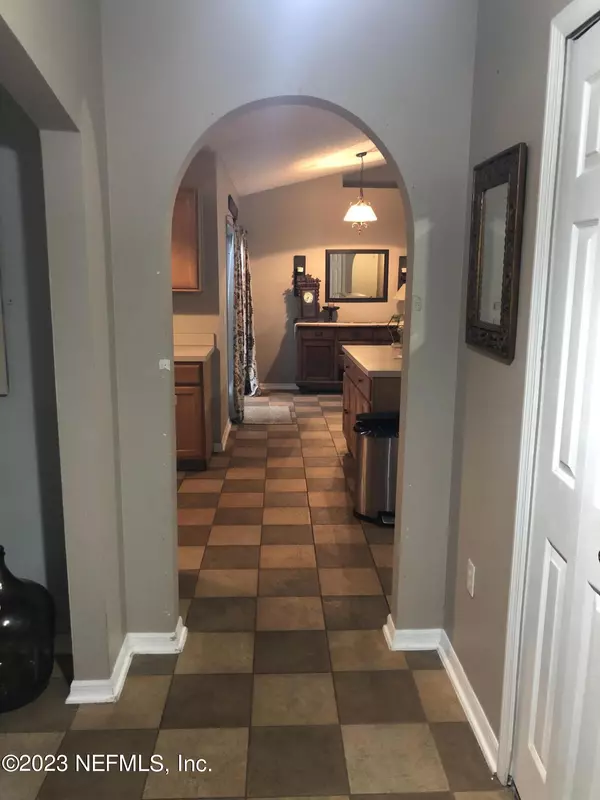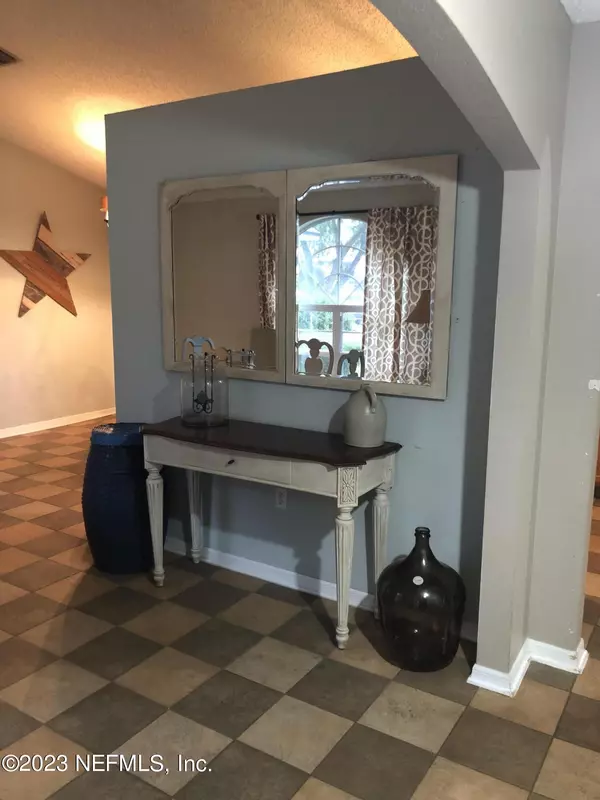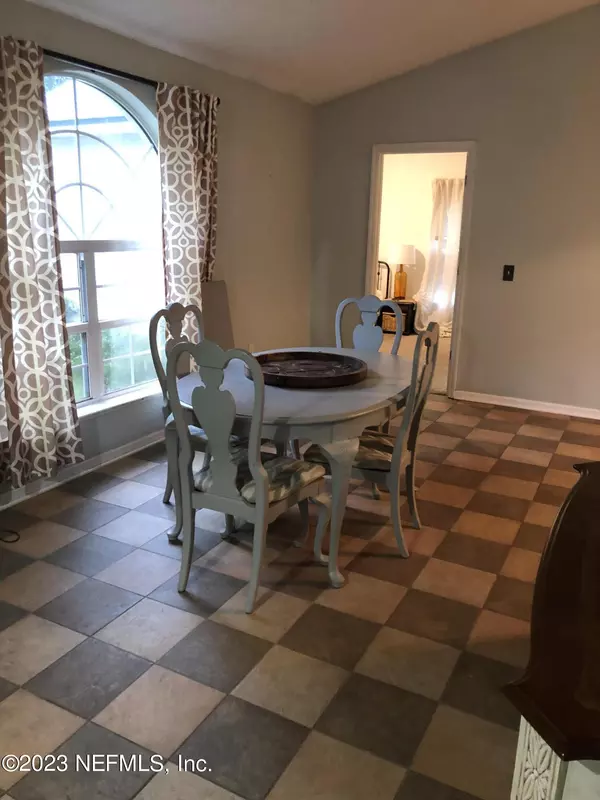$359,800
$375,000
4.1%For more information regarding the value of a property, please contact us for a free consultation.
3 Beds
2 Baths
1,654 SqFt
SOLD DATE : 02/26/2024
Key Details
Sold Price $359,800
Property Type Single Family Home
Sub Type Single Family Residence
Listing Status Sold
Purchase Type For Sale
Square Footage 1,654 sqft
Price per Sqft $217
Subdivision Sutton Lakes
MLS Listing ID 1259300
Sold Date 02/26/24
Style Traditional
Bedrooms 3
Full Baths 2
HOA Fees $28/ann
HOA Y/N Yes
Originating Board realMLS (Northeast Florida Multiple Listing Service)
Year Built 2000
Lot Dimensions 78 x 245
Property Description
REDUCED!! . Price reduced to reflect the cosmetic work needed. Seller will entertain resonable offers. Start the New Year out by
giving your family a new home on a large Private and secluded Lot, large enough for a pool. This 3 bedroom 2 bath home is an all concrete block Maranda home for easy maintenance and sits on a pond. It features a spacious open floor plan, plant shelves through out, owners suite has walk-in closets, oversized bath with separate shower, garden tub, and make up table. Kitchen offers gas stove, dishwasher, stainless refrigerator and a separate large island with cabinets and area for additional eating area. Don't miss this opportunity!!
Location
State FL
County Duval
Community Sutton Lakes
Area 023-Southside-East Of Southside Blvd
Direction East on Atlantic Blvd to right into Sutton Lakes, left on Ashton Hall Dr. S.
Interior
Interior Features Eat-in Kitchen, Entrance Foyer, Kitchen Island, Pantry, Primary Bathroom -Tub with Separate Shower, Primary Downstairs, Split Bedrooms, Vaulted Ceiling(s), Walk-In Closet(s)
Heating Central, Electric
Cooling Central Air, Electric
Flooring Carpet, Vinyl
Laundry Electric Dryer Hookup, Washer Hookup
Exterior
Parking Features Additional Parking, Attached, Garage, Garage Door Opener
Garage Spaces 2.0
Pool Community, None
Utilities Available Electricity Connected, Natural Gas Available, Sewer Available, Water Connected
View Water
Roof Type Shingle
Porch Front Porch, Patio, Porch
Total Parking Spaces 2
Garage Yes
Private Pool No
Building
Sewer Public Sewer
Water Public
Architectural Style Traditional
Structure Type Block,Stucco
New Construction No
Others
Senior Community No
Tax ID 1652623825
Acceptable Financing Cash, Conventional
Listing Terms Cash, Conventional
Read Less Info
Want to know what your home might be worth? Contact us for a FREE valuation!

Our team is ready to help you sell your home for the highest possible price ASAP
Bought with PONTE VEDRA CLUB REALTY, INC.
"Molly's job is to find and attract mastery-based agents to the office, protect the culture, and make sure everyone is happy! "

