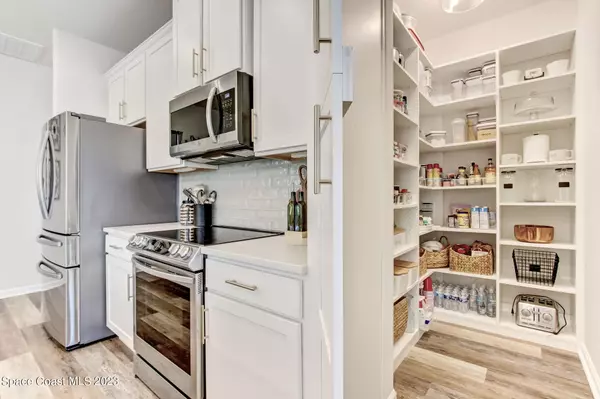$463,900
$463,900
For more information regarding the value of a property, please contact us for a free consultation.
3 Beds
2 Baths
2,078 SqFt
SOLD DATE : 02/27/2024
Key Details
Sold Price $463,900
Property Type Single Family Home
Sub Type Single Family Residence
Listing Status Sold
Purchase Type For Sale
Square Footage 2,078 sqft
Price per Sqft $223
Subdivision St Johns Preserve
MLS Listing ID 982039
Sold Date 02/27/24
Bedrooms 3
Full Baths 2
HOA Fees $45/ann
HOA Y/N Yes
Total Fin. Sqft 2078
Originating Board Space Coast MLS (Space Coast Association of REALTORS®)
Year Built 2022
Tax Year 2023
Lot Size 7,405 Sqft
Acres 0.17
Property Description
3 bedroom, 2 full bath, PLUS AN OFFICE. Charming Coastal exterior and a 3-CAR GARAGE. This open concept plan boasts a breakfast island and nook, dining room. The Family Room has 12' sliding glass doors opening to the covered patio with sunset views. Trey ceilings in the Family Room, Dining Room and Primary Bedroom accentuate the height of the 9'4'' ceilings. Quartz countertops, walk-m pantry, upgraded lighting throughout and upgraded flooring. Energy efficient features, storm shutters make this an easy choice for your new home! Gated St. John's Preserve offers a community pool and playground and is in walking distance to a large array of activities at the Fred Poppe Regional Park.
Location
State FL
County Brevard
Area 344 - Nw Palm Bay
Direction From Hwy 192, go south on Heritage Parkway to Malabar Rd, turn right. Community ST JOHN PRESERVE gated entrance on right.
Interior
Interior Features Breakfast Bar, Breakfast Nook, Ceiling Fan(s), Eat-in Kitchen, Kitchen Island, Open Floorplan, Pantry, Primary Bathroom - Tub with Shower, Primary Downstairs, Split Bedrooms, Walk-In Closet(s)
Heating Central, Electric
Cooling Central Air, Electric
Flooring Other
Furnishings Negotiable
Appliance Dishwasher, Disposal, Electric Range, Electric Water Heater, Ice Maker, Microwave, Refrigerator
Laundry Electric Dryer Hookup, Sink, Washer Hookup
Exterior
Exterior Feature Storm Shutters
Parking Features Attached, Garage, Garage Door Opener
Garage Spaces 3.0
Fence Back Yard, Fenced, Privacy, Vinyl
Pool Community
Utilities Available Cable Available, Electricity Connected, Water Available
Amenities Available Gated, Management - Off Site, Playground
Roof Type Shingle
Present Use Residential,Single Family
Street Surface Asphalt
Porch Patio, Porch, Screened
Garage Yes
Building
Lot Description Sprinklers In Front, Sprinklers In Rear
Faces North
Story 1
Sewer Public Sewer
Water Public
Level or Stories One
New Construction No
Schools
Elementary Schools Jupiter
High Schools Heritage
Others
HOA Name ST JOHNS PRESERVE - PHASE 1
Senior Community No
Tax ID 28-36-32-01-0000a.0-0001.00
Security Features Security Gate,Smoke Detector(s)
Acceptable Financing Cash, Conventional, FHA, VA Loan
Listing Terms Cash, Conventional, FHA, VA Loan
Special Listing Condition Homestead, Standard
Read Less Info
Want to know what your home might be worth? Contact us for a FREE valuation!

Our team is ready to help you sell your home for the highest possible price ASAP

Bought with Non-MLS or Out of Area
"Molly's job is to find and attract mastery-based agents to the office, protect the culture, and make sure everyone is happy! "





