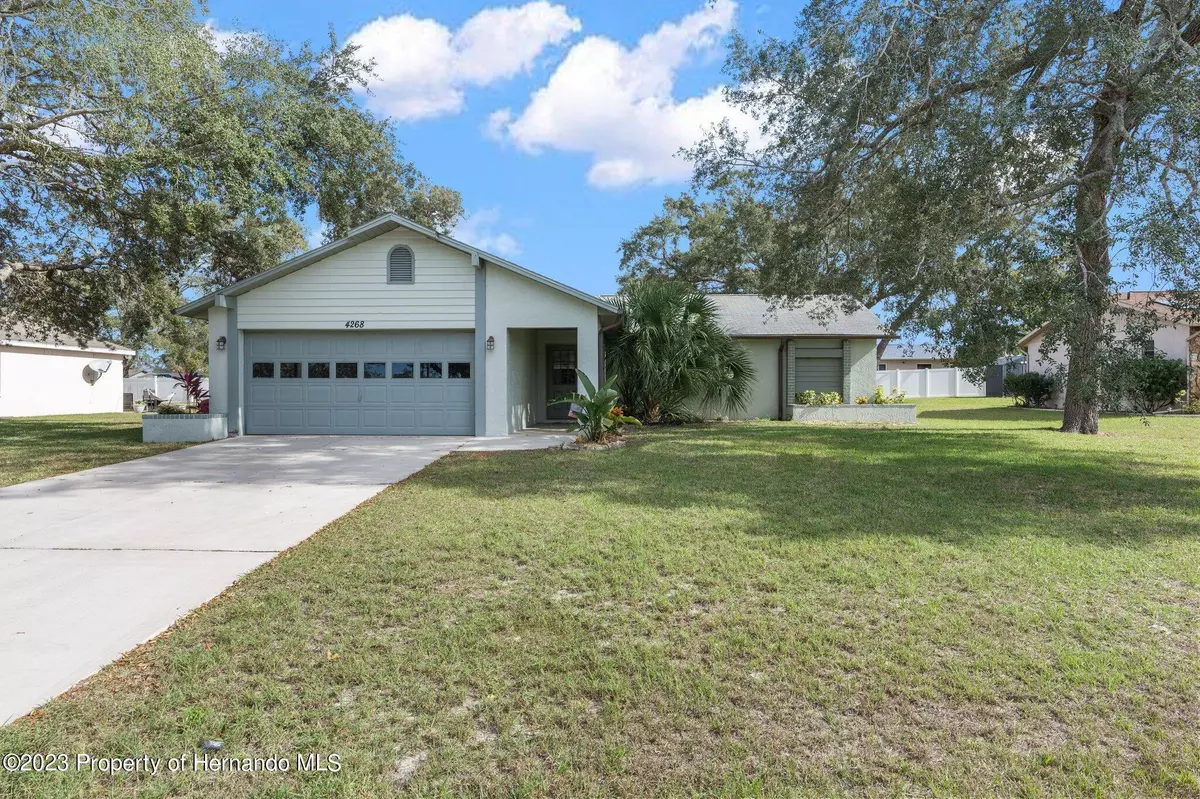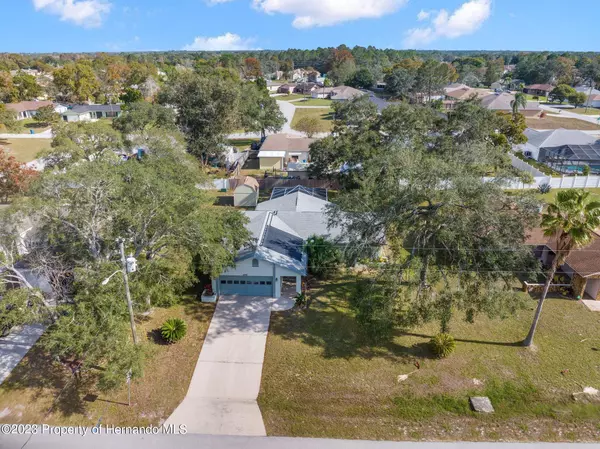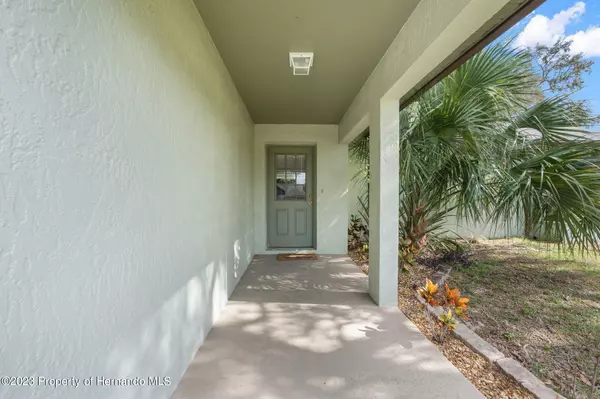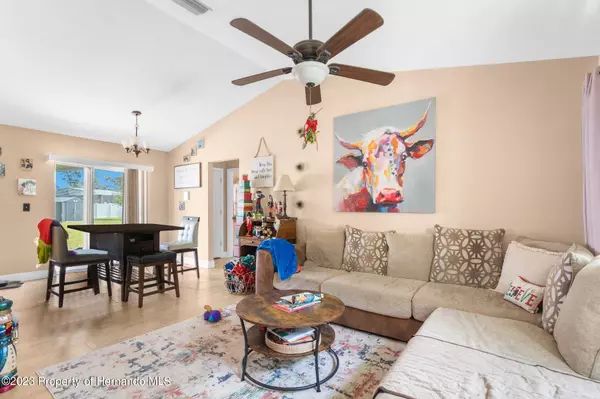$275,000
$282,000
2.5%For more information regarding the value of a property, please contact us for a free consultation.
2 Beds
2 Baths
1,310 SqFt
SOLD DATE : 02/26/2024
Key Details
Sold Price $275,000
Property Type Single Family Home
Sub Type Single Family Residence
Listing Status Sold
Purchase Type For Sale
Square Footage 1,310 sqft
Price per Sqft $209
Subdivision Spring Hill Unit 26
MLS Listing ID 2235705
Sold Date 02/26/24
Style Contemporary
Bedrooms 2
Full Baths 2
HOA Y/N No
Originating Board Hernando County Association of REALTORS®
Year Built 1987
Annual Tax Amount $1,981
Tax Year 2022
Lot Size 10,000 Sqft
Acres 0.23
Property Description
WOW! Check out this BEAUTIFUL 2 bedroom, 2 bath, 2 car garage, POOL home located in the heart of Spring Hill. This MOVE-IN READY home features an open-concept and split floorplan. No HOA! No CDD's! Re-Roofed in 2010! New modern tile flooring in main living areas in 2020! Kitchen features gorgeous granite countertops, newly painted cabinetry + hardware, travertine backsplash, matching stainless steel appliances, double bowl stainless steel sink + faucet, pantry, and window with views of the backyard oasis + solar heated sparkling pool! The spacious Primary bedroom features an ensuite primary bath and large double closets! Walk out the slider doors to find the perfectly screened-in pool patio space- great for relaxing alone, or entertaining family & friends! Adorable outdoor 8x10 storage shed conveys! Close to great shopping, restaurants, schools, parks, medical facilities, and only a short distance away from some of Florida's top-rated beaches! Quick & Easy access to US 19 and less than 20 minutes to the Suncoast Parkway!
Location
State FL
County Hernando
Community Spring Hill Unit 26
Zoning PDP
Direction North on US 19, Right on Berkeley Manor Blvd, Left on Bayridge Ct, Home on Right.
Interior
Interior Features Ceiling Fan(s), Open Floorplan, Pantry, Primary Bathroom - Tub with Shower, Primary Downstairs, Vaulted Ceiling(s), Split Plan
Heating Central, Electric
Cooling Central Air, Electric
Flooring Carpet, Tile
Appliance Dishwasher, Electric Oven, Microwave, Refrigerator
Exterior
Exterior Feature ExteriorFeatures
Parking Features Attached, Garage Door Opener
Garage Spaces 2.0
Fence Wood
Utilities Available Electricity Available
View Y/N No
Roof Type Shingle
Porch Patio
Garage Yes
Building
Story 1
Water Public
Architectural Style Contemporary
Level or Stories 1
New Construction No
Schools
Elementary Schools Deltona
Middle Schools Fox Chapel
High Schools Central
Others
Tax ID R32 323 17 5260 1768 0020
Acceptable Financing Cash, Conventional, FHA, VA Loan
Listing Terms Cash, Conventional, FHA, VA Loan
Read Less Info
Want to know what your home might be worth? Contact us for a FREE valuation!

Our team is ready to help you sell your home for the highest possible price ASAP
"Molly's job is to find and attract mastery-based agents to the office, protect the culture, and make sure everyone is happy! "





