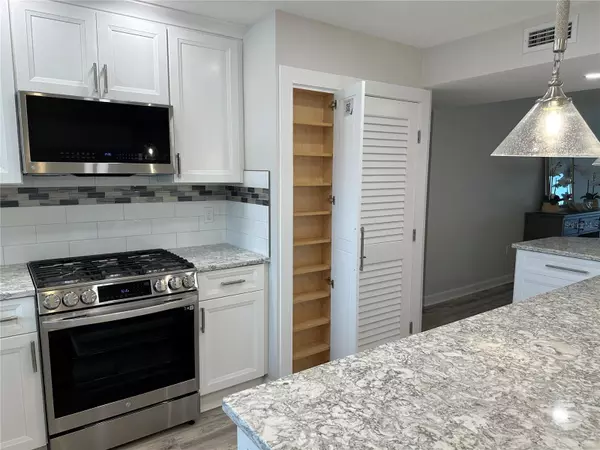$459,900
$459,900
For more information regarding the value of a property, please contact us for a free consultation.
2 Beds
2 Baths
1,450 SqFt
SOLD DATE : 02/26/2024
Key Details
Sold Price $459,900
Property Type Condo
Sub Type Condominium
Listing Status Sold
Purchase Type For Sale
Square Footage 1,450 sqft
Price per Sqft $317
Subdivision Town Shores Of Gulfport
MLS Listing ID U8214947
Sold Date 02/26/24
Bedrooms 2
Full Baths 2
Condo Fees $570
HOA Y/N No
Originating Board Stellar MLS
Year Built 1974
Annual Tax Amount $1,395
Lot Size 2.780 Acres
Acres 2.78
Property Description
PRICE REDUCTION!!! FURNITURE NEGOTIABLE! The most BEAUTIFUL property in Town Shores!
WINDSOR BUILDING IS GETTING ALL NEW CARPORTS. ASSESSMENT FOR CARPORTS WILL BE PAID BY SELLER.
>
> From the moment you open the stunning leaded glass front door you are “wowed” by the extreme and superb attention to detail in all aspects of this spectacular home! In this floor to ceiling remodel no detail has been overlooked.The kitchen is stunning with Cambria Berwyn quartz countertops that catch the sunlight and newly installed lights over the beautiful new eat at kitchen island with custom cabinets with soft close doors and high end hardware. Ultimate in luxury. The open kitchen has endless storage below the new island plus a convenient built in storage cabinet. The new stainless steel corner sink with disposal allows ample counter space for food preparation. All appliances are top of the line LG including the Thin Q Inverted Linear French door refrigerator and two drawer freezer with built in ice and water system. Additionally the Dishwasher is top of the line LG, LG Tin Smart Diagnosis above stove microwave and LG Thin Q 4 burner + griddle burner stove and oven. Use of space for additional storage has been creatively engineered to hold beach chairs and a cooler! Many believe you can never have too much storage, The spectacular wide plank .22ml LVT flooring throughout the home draws your attention to the exquisite dining room, living room and spacious Florida room whose areas overlook sparkling Boca Ciega Bay and the spectacular Don Cesar! Abundant wildlife including dolphins, manatee, pelicans and osprey entertain you daily from your windows. Should there be the need due to weather, or just a respite of solitude enveloping you in a serine darkness, hurricane shutters are on every window in this beautiful home providing security and privacy, on demand, if required. The sunsets are spectacular from this area of the home and outstanding sunrises can be seen daily from your front walkway. The master bedroom hosts luxurious new carpet and is located conveniently off of the living space. The master has a spectacular ensuite bathroom boasting a glass and chrome shower, beautiful high end porcelain tiles, a marble counter and sink with multi drawer/door vanity. There is a walk-in closet featuring a spectacular modular closet organizing system. All lighting and ceiling fans have been upgraded in all necessary locations adding an additional level of elegance to the already spectacular open floor plan and breathtaking views! The layout allows for ease in entertaining or a peaceful space for spending cozy days and nights at home. The additional bedroom also boasts top of the line finishes and a spectacular bathroom with another delightful glass and chrome shower featuring a dazzling rain shower head with distinctive and unique tile work. The living room area has ample space for decorating and arranging furniture in multiple ways. This house has been designed with everything needed to make this house your home! *All offers exclude 2 yellow chairs and round table between them plus beach picture in dining room
>
>
Location
State FL
County Pinellas
Community Town Shores Of Gulfport
Direction S
Interior
Interior Features Ceiling Fans(s), Eat-in Kitchen, Elevator, Kitchen/Family Room Combo, Living Room/Dining Room Combo, Open Floorplan, Primary Bedroom Main Floor, Solid Surface Counters, Stone Counters, Thermostat, Walk-In Closet(s), Window Treatments
Heating Central, Natural Gas
Cooling Central Air
Flooring Luxury Vinyl, Tile
Fireplace false
Appliance Dishwasher, Disposal, Freezer, Ice Maker
Exterior
Exterior Feature Dog Run, Lighting, Outdoor Grill, Outdoor Shower, Sidewalk, Tennis Court(s)
Pool Gunite, Heated, In Ground, Lighting
Community Features Buyer Approval Required, Clubhouse, Dog Park, Fitness Center, Pool, Sidewalks, Tennis Courts, Wheelchair Access
Utilities Available Cable Connected, Electricity Connected, Natural Gas Connected, Phone Available, Sewer Connected
Waterfront Description Bay/Harbor
View Y/N 1
Water Access 1
Water Access Desc Bay/Harbor,Gulf/Ocean to Bay
Roof Type Other
Garage false
Private Pool No
Building
Story 1
Entry Level One
Foundation Other
Lot Size Range 2 to less than 5
Sewer Public Sewer
Water Public
Structure Type Stucco
New Construction false
Others
Pets Allowed Cats OK, Dogs OK
HOA Fee Include Cable TV,Pool,Gas,Internet,Maintenance Grounds,Pool,Recreational Facilities,Security,Sewer,Trash,Water
Senior Community Yes
Ownership Condominium
Monthly Total Fees $570
Membership Fee Required Required
Special Listing Condition None
Read Less Info
Want to know what your home might be worth? Contact us for a FREE valuation!

Our team is ready to help you sell your home for the highest possible price ASAP

© 2025 My Florida Regional MLS DBA Stellar MLS. All Rights Reserved.
Bought with KIM MORWOOD
"Molly's job is to find and attract mastery-based agents to the office, protect the culture, and make sure everyone is happy! "





