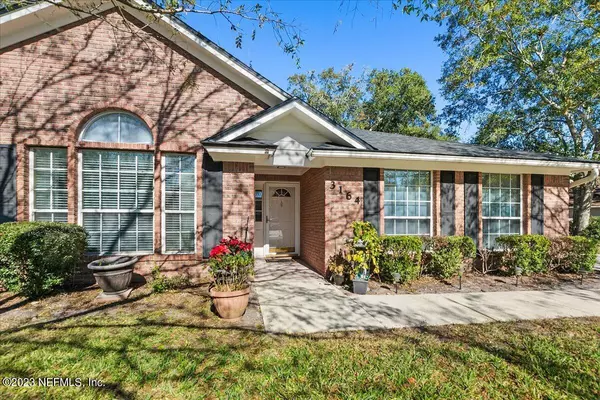$365,000
$380,000
3.9%For more information regarding the value of a property, please contact us for a free consultation.
3 Beds
2 Baths
1,932 SqFt
SOLD DATE : 02/28/2024
Key Details
Sold Price $365,000
Property Type Single Family Home
Sub Type Single Family Residence
Listing Status Sold
Purchase Type For Sale
Square Footage 1,932 sqft
Price per Sqft $188
Subdivision Villages Of Fireside
MLS Listing ID 1260583
Sold Date 02/28/24
Style Traditional
Bedrooms 3
Full Baths 2
HOA Fees $54/ann
HOA Y/N Yes
Originating Board realMLS (Northeast Florida Multiple Listing Service)
Year Built 1997
Lot Size 0.327 Acres
Acres 0.33
Lot Dimensions 0.327 ac
Property Description
Nestled in beautiful & gated Villages of Fireside, this home awaits you. Red brick exterior home, on nearly 1/3 acre lot, new roof in 2020, offers plenty of driveway w/a side entry garage. Guests are escorted by warm wood-look flooring into the large great room. The chef will appreciate nice quartz counters & having separate space to prep w/plenty of room to host between the eat-in breakfast area & formal dining room. New stainless steel refrigerator, range, & washing machine. Moving from the great room, the oversize Florida room (heated/cooled, & appx 300sf - add that to the 1932 = over 2230 sf#!) is another bright, & comfortable place to gather, while enjoying the view of your beautiful rear fenced yard - a gardener's paradise. Detached shed provides plenty of room for the equipment & toys. Clay County School District, no CDD - it's ready for your personal touches!
Location
State FL
County Clay
Community Villages Of Fireside
Area 146-Middleburg-Ne
Direction From CR220 & Henley Rd, go South on Henley Rd, Left at Fireside Dr, to stop sign. Right on Chimney, Left on Fireside, House #3164 on Left
Rooms
Other Rooms Shed(s)
Interior
Interior Features Eat-in Kitchen, Entrance Foyer, Open Floorplan, Pantry, Primary Bathroom - Tub with Shower, Primary Downstairs, Split Bedrooms, Vaulted Ceiling(s), Walk-In Closet(s)
Heating Central, Electric, Heat Pump
Cooling Central Air, Electric, Other
Flooring Carpet, Laminate, Tile, Other
Fireplaces Number 1
Fireplaces Type Electric, Wood Burning
Fireplace Yes
Laundry Electric Dryer Hookup, Washer Hookup
Exterior
Parking Features Attached, Garage, Garage Door Opener
Garage Spaces 2.0
Fence Back Yard, Wood
Pool None
Utilities Available Cable Available, Electricity Connected, Sewer Connected, Water Connected
Amenities Available Gated
Roof Type Shingle
Porch Covered, Glass Enclosed, Patio, Screened
Total Parking Spaces 2
Garage Yes
Private Pool No
Building
Faces Southwest
Sewer Public Sewer
Water Public
Architectural Style Traditional
Structure Type Brick Veneer,Frame
New Construction No
Schools
Middle Schools Lake Asbury
High Schools Ridgeview
Others
HOA Name Villages of Fireside
Senior Community No
Tax ID 45052500898900929
Security Features Security Gate,Smoke Detector(s)
Acceptable Financing Cash, Conventional, FHA, USDA Loan, VA Loan
Listing Terms Cash, Conventional, FHA, USDA Loan, VA Loan
Read Less Info
Want to know what your home might be worth? Contact us for a FREE valuation!

Our team is ready to help you sell your home for the highest possible price ASAP
Bought with HERRON REAL ESTATE LLC
"Molly's job is to find and attract mastery-based agents to the office, protect the culture, and make sure everyone is happy! "





