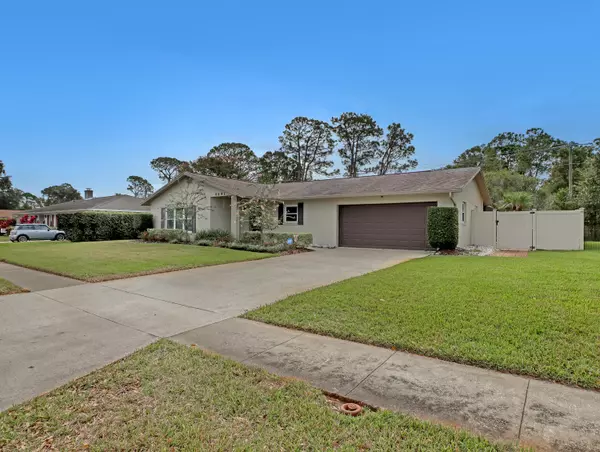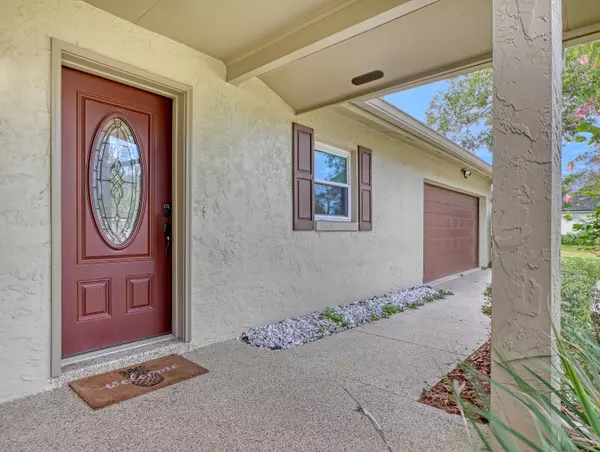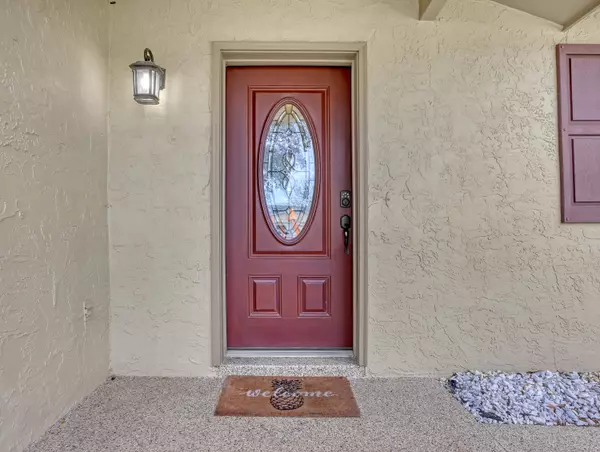$398,000
$399,900
0.5%For more information regarding the value of a property, please contact us for a free consultation.
3 Beds
2 Baths
1,945 SqFt
SOLD DATE : 02/28/2024
Key Details
Sold Price $398,000
Property Type Single Family Home
Sub Type Single Family Residence
Listing Status Sold
Purchase Type For Sale
Square Footage 1,945 sqft
Price per Sqft $204
Subdivision Sherwood Estates Unit 8
MLS Listing ID 981600
Sold Date 02/28/24
Bedrooms 3
Full Baths 2
HOA Y/N No
Total Fin. Sqft 1945
Originating Board Space Coast MLS (Space Coast Association of REALTORS®)
Year Built 1973
Lot Size 0.290 Acres
Acres 0.29
Property Description
Discover this charming 3 bedroom, 2 bath POOL home in Sherwood Estates. As you step inside, you are greeted by a spacious living room and office/den with beautiful crown molding and recessed lighting. The kitchen boasts an abundance of cabinets, providing ample space for all your culinary needs. Adjacent to the kitchen is a large flex pace that could be used as a dining room, family room, or game room. Beyond the kitchen, you'll discover a delightful screened-in pool with spa and waterfall. The backyard has a vinyl fence, storage shed, and lots of room to move around. The primary suite is large and offers a shower and linen closet. You will love the Holiday season in this festive neighborhood with lights and displays to enjoy! Don't miss out on this Beautiful home!
Location
State FL
County Brevard
Area 105 - Titusville W I95 S 46
Direction I-95, exit 223, go west onto FL-46, left on Carpenter, right onto Longbow
Interior
Interior Features Built-in Features, Ceiling Fan(s), Primary Bathroom - Tub with Shower
Heating Central
Cooling Central Air
Flooring Carpet, Wood
Furnishings Unfurnished
Appliance Dishwasher, Dryer, Electric Range, Gas Water Heater, Microwave, Refrigerator, Washer
Laundry In Garage
Exterior
Exterior Feature ExteriorFeatures
Parking Features Attached, Garage
Garage Spaces 2.0
Fence Fenced, Vinyl
Pool In Ground, Private, Screen Enclosure, Waterfall
Utilities Available Cable Available, Electricity Connected, Natural Gas Available, Water Connected
Roof Type Shingle
Present Use Residential,Single Family
Porch Patio, Porch, Screened
Garage Yes
Building
Lot Description Few Trees
Faces North
Sewer Septic Tank
Water Public
Level or Stories One
Additional Building Shed(s)
New Construction No
Schools
Elementary Schools Oak Park
High Schools Astronaut
Others
Senior Community No
Acceptable Financing Cash, Conventional, FHA, VA Loan
Listing Terms Cash, Conventional, FHA, VA Loan
Special Listing Condition Standard
Read Less Info
Want to know what your home might be worth? Contact us for a FREE valuation!

Our team is ready to help you sell your home for the highest possible price ASAP

Bought with Blue Marlin Real Estate
"Molly's job is to find and attract mastery-based agents to the office, protect the culture, and make sure everyone is happy! "





