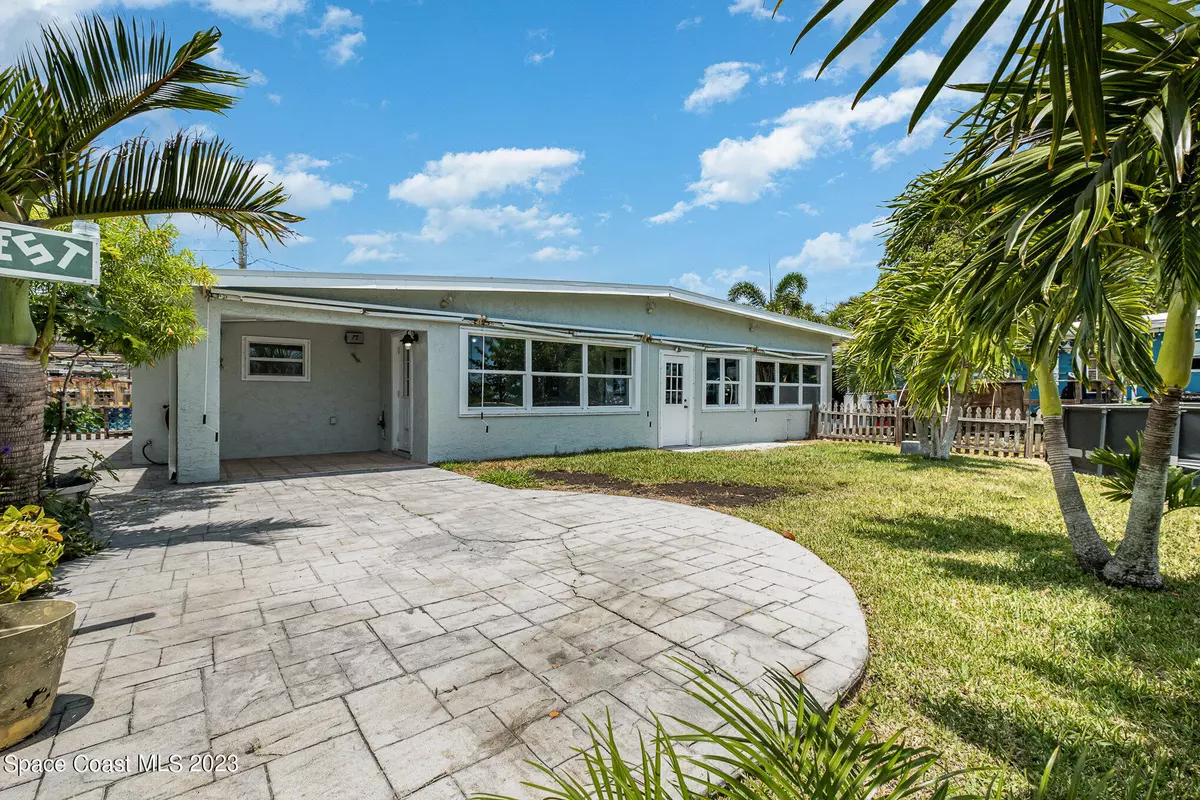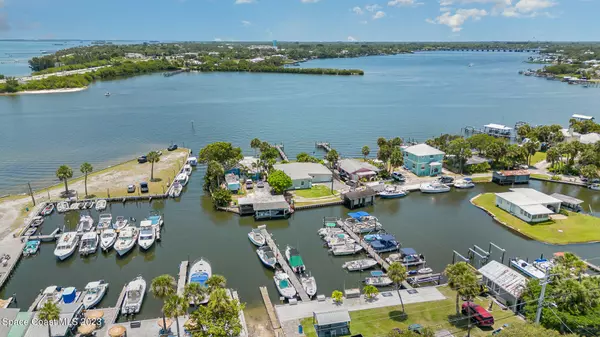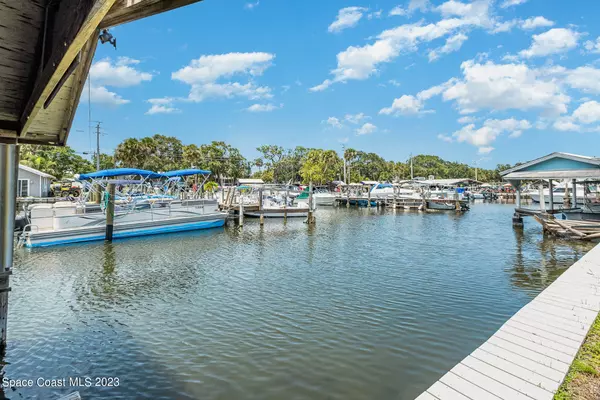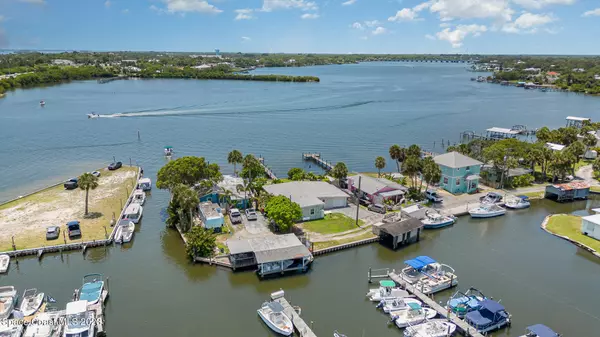$540,000
$675,000
20.0%For more information regarding the value of a property, please contact us for a free consultation.
2 Beds
3 Baths
1,376 SqFt
SOLD DATE : 02/28/2024
Key Details
Sold Price $540,000
Property Type Single Family Home
Sub Type Single Family Residence
Listing Status Sold
Purchase Type For Sale
Square Footage 1,376 sqft
Price per Sqft $392
Subdivision Schusters Unrec Subd
MLS Listing ID 965878
Sold Date 02/28/24
Bedrooms 2
Full Baths 2
Half Baths 1
HOA Y/N No
Total Fin. Sqft 1376
Originating Board Space Coast MLS (Space Coast Association of REALTORS®)
Year Built 1958
Annual Tax Amount $536
Tax Year 2022
Lot Size 5,663 Sqft
Acres 0.13
Property Description
Bring your boat and decide whether you want to fish from your front yard or your backyard. This amazing home is tucked between the Sebastian River and Outriggers Bar and Grill, comes with its own private dock on the Sebastian River in the front yard and a boat house with a boat lift in back of the home. You are a short boat ride to the Sebastian Inlet and approximately 10 minutes from deep sea fishing in the Atlantic Ocean. The main area of the home boasts an open floor plan with a large living room, formal dining room, a large kitchen, a huge owner's suite bedroom, and a beautiful walk in shower not to mention a large laundry room, and a Florida Room nicknamed the Pirates Den. The in-law suite is located at the rear of the home with its own eat in kitchen, living room, and full bathroom. This home is tiled throughout with no carpet, has Impact rated windows, and is move in ready with a new roof in 2022, Propane Tankless Hot water heater 2020, and AC 2021. This home could easily be converted to a 3 or 4 bedroom.
Location
State FL
County Brevard
Area 350 - Micco/Barefoot Bay
Direction From Hwy US 1 turn West onto Main St., travel.3 miles and turn left/south onto Canal ST. The home is located on the right hand side and is the second house from the end of the road
Body of Water Sebastian River
Interior
Interior Features Ceiling Fan(s), Guest Suite, Primary Bathroom - Tub with Shower, Split Bedrooms
Heating Central, Heat Pump
Cooling Central Air
Flooring Tile
Fireplaces Type Other
Furnishings Unfurnished
Fireplace Yes
Appliance Gas Range, Gas Water Heater, Microwave
Exterior
Exterior Feature Boat Lift
Garage Attached, Garage, Garage Door Opener
Garage Spaces 1.0
Fence Fenced, Wood
Pool None
Utilities Available Cable Available
Amenities Available Boat Dock
Waterfront Yes
Waterfront Description River Front,Waterfront Community
View Canal, Marina, River, Water
Roof Type Other
Present Use Residential,Single Family
Street Surface Gravel
Porch Patio, Porch
Parking Type Attached, Garage, Garage Door Opener
Garage Yes
Building
Lot Description Dead End Street, Other
Faces South
Sewer Septic Tank
Water Well
Level or Stories One
Additional Building Boat House
New Construction No
Schools
Elementary Schools Sunrise
High Schools Bayside
Others
Senior Community No
Tax ID 30-38-23-01-00000.0-0024.00
Acceptable Financing Cash, Conventional, FHA, VA Loan
Listing Terms Cash, Conventional, FHA, VA Loan
Special Listing Condition Standard
Read Less Info
Want to know what your home might be worth? Contact us for a FREE valuation!

Our team is ready to help you sell your home for the highest possible price ASAP

Bought with RE/MAX Crown Realty

"Molly's job is to find and attract mastery-based agents to the office, protect the culture, and make sure everyone is happy! "





