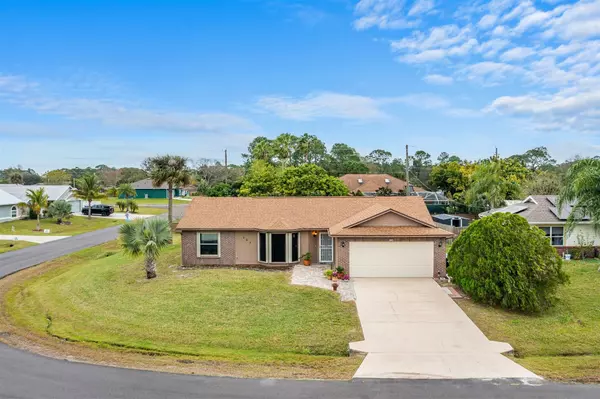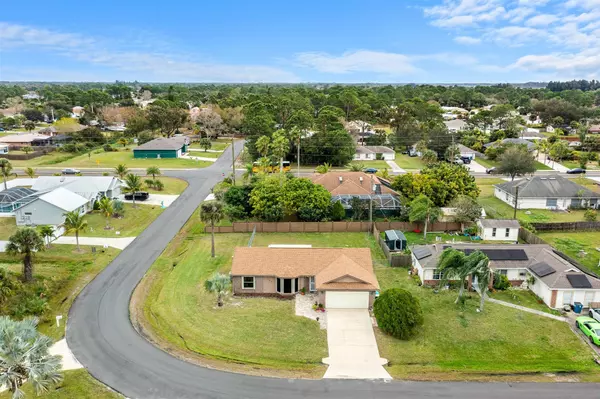$279,900
$279,900
For more information regarding the value of a property, please contact us for a free consultation.
3 Beds
2 Baths
1,270 SqFt
SOLD DATE : 02/29/2024
Key Details
Sold Price $279,900
Property Type Single Family Home
Sub Type Single Family Residence
Listing Status Sold
Purchase Type For Sale
Square Footage 1,270 sqft
Price per Sqft $220
Subdivision Port Malabar Unit 14
MLS Listing ID 1001916
Sold Date 02/29/24
Style Ranch
Bedrooms 3
Full Baths 2
HOA Y/N No
Total Fin. Sqft 1270
Originating Board Space Coast MLS (Space Coast Association of REALTORS®)
Year Built 1987
Tax Year 2023
Lot Size 0.280 Acres
Acres 0.28
Property Description
Charming 3-bedroom 2 bath 2 car garage home on large, fenced corner lot in desirable NW Palm Bay! This brick faced gem has been lovingly maintained and updated by the same original family! Large bay window basks the vaulted living room in light and accentuates the freshly painted soft gray walls. One hallway leads to a private primary suite w/separate vanity area and luxurious updated soaking tub and shower. The two guest bedrooms and remodeled bath, located on the north side, have oversized windows and spacious closets. Sip coffee on the three-season porch (which can easily be converted to a screened porch by raising panels) while watching pets and family enjoy the oversized, private fenced in yard! The bright kitchen overlooks the yard as well and is complete with stainless appliances, including a new refrigerator! Updates include New Roof and Accordion Shutters (2017), water filtration/softener (2022), and water heater (2020). Very convenient location close to parks and beaches.
Location
State FL
County Brevard
Area 344 - Nw Palm Bay
Direction I-95 to Exit 176, Palm Bay Rd, and head west .8 miles to left on Minton Rd. In 1.6 mi take right on Americana Blvd. In 1.8 miles take left on Jupiter BLVD. In 350 ft, take right on Shalimar Ave. Home is 200 ft on left.
Rooms
Primary Bedroom Level First
Bedroom 2 First
Bedroom 3 First
Living Room First
Dining Room First
Kitchen First
Interior
Interior Features Ceiling Fan(s), Open Floorplan, Pantry, Primary Bathroom - Tub with Shower, Primary Downstairs, Split Bedrooms
Heating Central, Electric
Cooling Central Air
Flooring Carpet, Laminate, Tile
Furnishings Unfurnished
Appliance Dishwasher, Dryer, Electric Range, Electric Water Heater, Ice Maker, Microwave, Refrigerator, Washer, Water Softener Owned
Laundry In Garage
Exterior
Exterior Feature Storm Shutters
Parking Features Garage, Garage Door Opener
Garage Spaces 2.0
Fence Back Yard, Chain Link, Fenced, Wood
Pool None
Utilities Available Cable Available, Electricity Connected
View Other
Roof Type Shingle
Present Use Residential,Single Family
Porch Covered, Rear Porch, Screened
Garage Yes
Building
Lot Description Corner Lot
Faces West
Story 1
Sewer Septic Tank
Water Well
Architectural Style Ranch
Level or Stories One
New Construction No
Schools
Elementary Schools Jupiter
High Schools Heritage
Others
Senior Community No
Tax ID 28-36-35-Ey-00590.0-0037.00
Acceptable Financing Cash, Conventional, FHA, VA Loan
Listing Terms Cash, Conventional, FHA, VA Loan
Read Less Info
Want to know what your home might be worth? Contact us for a FREE valuation!

Our team is ready to help you sell your home for the highest possible price ASAP

Bought with Denovo Realty
"Molly's job is to find and attract mastery-based agents to the office, protect the culture, and make sure everyone is happy! "





