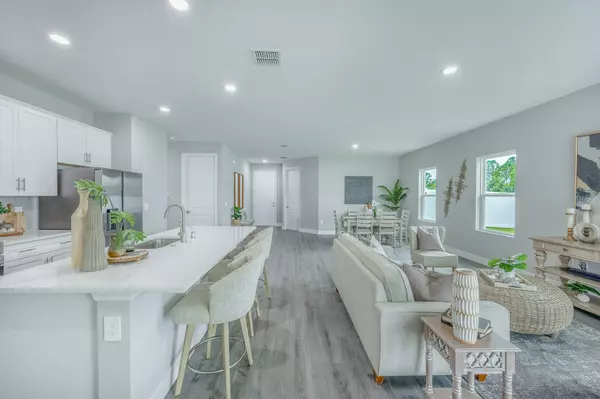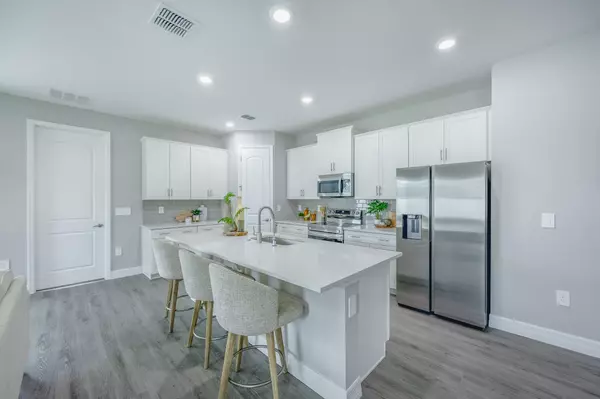$368,260
$368,260
For more information regarding the value of a property, please contact us for a free consultation.
4 Beds
3 Baths
1,990 SqFt
SOLD DATE : 02/29/2024
Key Details
Sold Price $368,260
Property Type Single Family Home
Sub Type Single Family Residence
Listing Status Sold
Purchase Type For Sale
Square Footage 1,990 sqft
Price per Sqft $185
Subdivision Port Malabar Unit 19
MLS Listing ID 1002191
Sold Date 02/29/24
Bedrooms 4
Full Baths 3
HOA Y/N No
Total Fin. Sqft 1990
Originating Board Space Coast MLS (Space Coast Association of REALTORS®)
Year Built 2024
Lot Size 10,454 Sqft
Acres 0.24
Lot Dimensions 80x125
Property Description
New Construction! Move in ready! This beautiful home boasts 4 bedrooms 3 bathrooms, and a 2-car garage. This home includes a stainless-steel Samsung appliance package, quartz countertops, tiled showers, Mohawk RevWood flooring, Ring doorbell, a covered lanai and 9'4'' ceilings with 8' doors throughout the house. Step inside, and you'll be greeted by a large great room with the owner's retreat just beyond. The owner's retreat features a tray ceiling, His/Her walk-in closets, and dual sink vanities. The fourth bedroom is tucked away at the front of the house, offering a private space with an ensuite bathroom! No HOA fees or CDD. Interior photos are from a recently completed home.
Location
State FL
County Brevard
Area 345 - Sw Palm Bay
Direction I-95 N to Malabar Rd - Turn Left on Malabar Rd - Left on Minton Rd - Right on Jupiter Blvd - Right on Tuscan Rd - Right on Ward Rd.
Interior
Interior Features His and Hers Closets, In-Law Floorplan, Kitchen Island, Open Floorplan, Pantry, Split Bedrooms, Walk-In Closet(s)
Heating Central
Cooling Central Air
Flooring Carpet, Tile, Vinyl
Furnishings Unfurnished
Appliance Dishwasher, Disposal, Dryer, Electric Range, Electric Water Heater, Microwave, Refrigerator, Washer, Water Softener Owned
Laundry In Unit
Exterior
Exterior Feature Storm Shutters
Parking Features Garage
Garage Spaces 2.0
Pool None
Utilities Available Electricity Connected
Roof Type Shingle
Present Use Residential,Single Family
Street Surface Paved
Porch Patio
Garage Yes
Building
Lot Description Few Trees
Faces North
Sewer Septic Tank
Water Well
Level or Stories One
New Construction Yes
Schools
Elementary Schools Jupiter
High Schools Heritage
Others
Senior Community No
Tax ID 29-36-01-25-1076-9
Acceptable Financing Cash, Conventional, FHA, VA Loan
Listing Terms Cash, Conventional, FHA, VA Loan
Read Less Info
Want to know what your home might be worth? Contact us for a FREE valuation!

Our team is ready to help you sell your home for the highest possible price ASAP

Bought with Non-MLS or Out of Area
"Molly's job is to find and attract mastery-based agents to the office, protect the culture, and make sure everyone is happy! "





