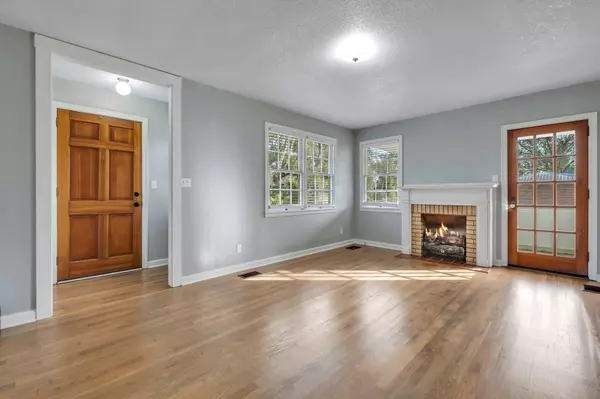$220,000
$220,000
For more information regarding the value of a property, please contact us for a free consultation.
3 Beds
2 Baths
1,694 SqFt
SOLD DATE : 03/01/2024
Key Details
Sold Price $220,000
Property Type Single Family Home
Sub Type Detached Single Family
Listing Status Sold
Purchase Type For Sale
Square Footage 1,694 sqft
Price per Sqft $129
Subdivision Sh Peacock Add E
MLS Listing ID 365426
Sold Date 03/01/24
Style Cottage
Bedrooms 3
Full Baths 2
Construction Status Siding - Aluminum
Year Built 1948
Lot Size 0.310 Acres
Lot Dimensions 109x115x110x116
Property Description
Located in Downtown Perry, walking distance to shops and cafes! All the character of a 1948 home, with recent appealing modern updates. 3 bedrooms + 2 baths (master suite is separated and connects to the sunroom!) Completely updated kitchen features butcher block counter tops and stainless appliances. Spacious living room with gas fireplace leading onto a covered back porch. Open & convenient dining area just off the kitchen. Hallway bath with Vintage Seafoam tile serves as the main bath. Private master suite has an updated bath and adjoins the sunroom, which would make for a great office space or library! Attached carport with a utility/storage room. Easy to maintain corner lot is dotted with a few mature pines & a shady oak. Aluminum siding, on a crawl space, roof is asphalt shingles. Roof, electrical, and plumbing all replaced just prior to current owner's purchase. City water and sewer. *Owners are still in the process of moving, please use ShowingTime to schedule.
Location
State FL
County Taylor
Area Taylor
Rooms
Other Rooms Porch - Covered, Sunroom, Utility Room - Outside
Master Bedroom 13x16
Bedroom 2 11x12
Bedroom 3 11x11
Living Room 13x18
Dining Room 12x16 12x16
Kitchen 11x12 11x12
Family Room 0
Interior
Heating Central, Electric, Fireplace - Gas
Cooling Central, Electric, Fans - Ceiling
Flooring Tile, Laminate/Pergo Type, Engineered Wood
Equipment Dishwasher, Disposal, Microwave, Refrigerator w/Ice, Range/Oven
Exterior
Exterior Feature Cottage
Parking Features Carport - 2 Car
Utilities Available Electric
View None
Road Frontage Paved, Street Lights
Private Pool No
Building
Lot Description Separate Kitchen
Story Story - One, Bedroom - Split Plan
Level or Stories Story - One, Bedroom - Split Plan
Construction Status Siding - Aluminum
Schools
Elementary Schools Taylor County Elementary School
Middle Schools Taylor County Middle School
High Schools Taylor County High School
Others
HOA Fee Include None
Ownership Relocation Co.
SqFt Source Tax
Acceptable Financing Conventional, FHA, VA, Cash Only
Listing Terms Conventional, FHA, VA, Cash Only
Read Less Info
Want to know what your home might be worth? Contact us for a FREE valuation!

Our team is ready to help you sell your home for the highest possible price ASAP
Bought with Amy Cope Southern Properties,
"Molly's job is to find and attract mastery-based agents to the office, protect the culture, and make sure everyone is happy! "





