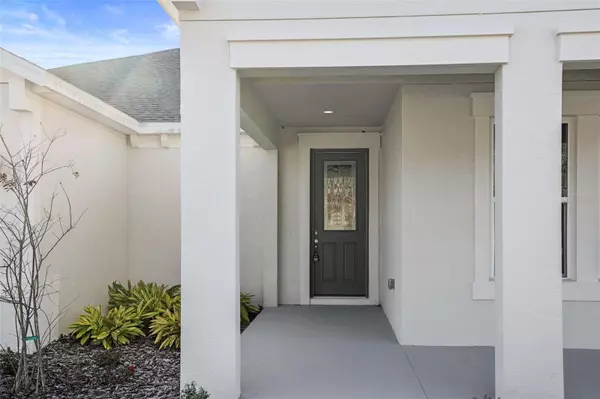$385,000
$399,000
3.5%For more information regarding the value of a property, please contact us for a free consultation.
4 Beds
3 Baths
2,412 SqFt
SOLD DATE : 02/29/2024
Key Details
Sold Price $385,000
Property Type Single Family Home
Sub Type Single Family Residence
Listing Status Sold
Purchase Type For Sale
Square Footage 2,412 sqft
Price per Sqft $159
Subdivision Southern Woods/Sugarmill Woods
MLS Listing ID U8229106
Sold Date 02/29/24
Bedrooms 4
Full Baths 3
Construction Status Inspections
HOA Fees $63/mo
HOA Y/N Yes
Originating Board Stellar MLS
Year Built 2023
Annual Tax Amount $445
Lot Size 9,583 Sqft
Acres 0.22
Lot Dimensions 65x145
Property Description
Proud to present this newly built 4-bedroom, 3-bathroom home in Sugarmill Woods which offers you a delightful living experience as you are nestled along the scenic Citrus National Golf Course. Boasting a thoughtfully designed open concept & split bedroom floorplan, this home provides a functional & inviting atmosphere. Upon entering the home, you are welcomed with 9-foot high ceilings throughout which create a sense of spaciousness & complement the expansive kitchen, family room and formal dining area. All of which have panoramic views of the golf courses fairway. The kitchen will appeal to anyone who enjoys cooking & baking and gatherings as it features quartz countertops, separate coffee-bar area, Samsung stainless steel range/dishwasher/overhead microwave and is pre-plumbed for icemaker fridge. Generously sized island has breakfast bar seating for four, pendant lighting, sleek subway tile backsplash, soft-close cabinets with underlighting, crown molding and an impressive walk-in pantry. Wide plank LVP flooring is throughout the common areas. The primary suite bedroom features recessed LED lighting, frameless glass shower with 12 x 24 wall tile, brushed nickel fixtures, quartz countertops, dual sinks and a remarkable 10 x 8 walk-in closet. One of the bedrooms is located at the front and would be a perfect area for a home office. Bedrooms 3 & 4 are located on the opposite side of home and share a bathroom with tub/shower combo & same design elements as the primary suite. The oversized garage (2.5 car) garage, offers high ceilings for additional storage or can accommodate recreational vehicles such as a 4-wheeler or golf cart. There is also a dedicated interior laundry room. This charming home has low HOA fees that include internet services, NO CDD OR FLOOD insurance and the Builder sweetens the deal by offering a closing cost credit when their lender is used and 1-2-10 Builders Warranty. Close proximity to multiple golf courses and being less than an hour from Tampa International Airport and Homosassa Springs, this home is a perfect blend of the coveted Florida lifestyle. Seize the moment and make this your NextHome! ~CALL FOR PRIVATE SHOWINGS~
Location
State FL
County Citrus
Community Southern Woods/Sugarmill Woods
Zoning PDR
Rooms
Other Rooms Formal Dining Room Separate
Interior
Interior Features High Ceilings, In Wall Pest System, Kitchen/Family Room Combo, Living Room/Dining Room Combo, Open Floorplan, Pest Guard System, Primary Bedroom Main Floor, Solid Wood Cabinets, Split Bedroom, Stone Counters, Thermostat, Walk-In Closet(s)
Heating Central
Cooling Central Air
Flooring Carpet, Luxury Vinyl, Vinyl
Fireplace false
Appliance Dishwasher, Disposal, Electric Water Heater, Microwave, Range
Laundry Laundry Room
Exterior
Exterior Feature Irrigation System, Lighting, Sliding Doors
Garage Driveway, Garage Door Opener, Oversized
Garage Spaces 2.0
Community Features Clubhouse, Community Mailbox
Utilities Available Cable Connected, Electricity Connected, Sewer Connected, Water Connected
Waterfront false
View Golf Course
Roof Type Shingle
Porch Covered, Rear Porch
Parking Type Driveway, Garage Door Opener, Oversized
Attached Garage true
Garage true
Private Pool No
Building
Lot Description Cleared, Landscaped, On Golf Course
Entry Level One
Foundation Slab
Lot Size Range 0 to less than 1/4
Builder Name GTG Spire Homes LLC
Sewer Public Sewer
Water Public
Structure Type Block,Stucco
New Construction false
Construction Status Inspections
Others
Pets Allowed Cats OK, Dogs OK, Yes
HOA Fee Include Internet
Senior Community No
Ownership Fee Simple
Monthly Total Fees $63
Acceptable Financing Cash, Conventional, FHA, VA Loan
Membership Fee Required Required
Listing Terms Cash, Conventional, FHA, VA Loan
Special Listing Condition None
Read Less Info
Want to know what your home might be worth? Contact us for a FREE valuation!

Our team is ready to help you sell your home for the highest possible price ASAP

© 2024 My Florida Regional MLS DBA Stellar MLS. All Rights Reserved.
Bought with 1ST CLASS REAL EST PREMIER GRP

"Molly's job is to find and attract mastery-based agents to the office, protect the culture, and make sure everyone is happy! "





