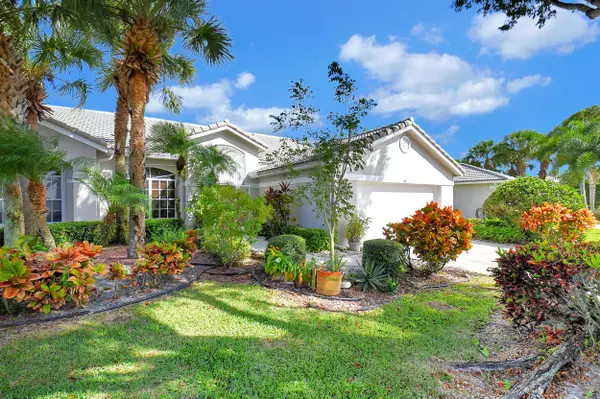Bought with LoKation
$365,000
$365,000
For more information regarding the value of a property, please contact us for a free consultation.
2 Beds
2 Baths
1,980 SqFt
SOLD DATE : 03/06/2024
Key Details
Sold Price $365,000
Property Type Townhouse
Sub Type Townhouse
Listing Status Sold
Purchase Type For Sale
Square Footage 1,980 sqft
Price per Sqft $184
Subdivision Aberdeen / Brittany Lakes
MLS Listing ID RX-10930870
Sold Date 03/06/24
Style Ranch
Bedrooms 2
Full Baths 2
Construction Status Resale
Membership Fee $65,500
HOA Fees $583/mo
HOA Y/N Yes
Year Built 1994
Annual Tax Amount $1,526
Tax Year 2022
Lot Size 6,534 Sqft
Property Description
Enjoy A Slice of The FL Lifestyle in this beautifully updated 2 Bed/2 Bath w/ Den in the exclusive gated community of Brittany Lakes in Aberdeen. Enjoy amazing lake views year-round on your Air Conditioned Lanai or oversized paver brick outdoor Patio. The house had many recent renovations including a Cook's Kitchen with stone countertops, plenty of cabinetry and Stainless Appliances. The Main Bedroom has great views of the lake & the Main Bath has recent upgrades including new Vanities, Counters, shower & tub. Notice the special touches, like the crown moulding, Mirror and Sconces in the Entryway. Hardwood floors in the Den and Bedrooms. Accordion shutters on the home give hassle free protection from storms. The yard is filled with plants, flowers and trees. The Hunter Douglas Energy..
Location
State FL
County Palm Beach
Community Aberdeen / Brittany Lakes
Area 4590
Zoning RS
Rooms
Other Rooms Attic, Den/Office, Family, Great, Laundry-Inside, Laundry-Util/Closet
Master Bath Dual Sinks, Mstr Bdrm - Ground, Separate Shower, Separate Tub
Interior
Interior Features Entry Lvl Lvng Area, Pantry, Pull Down Stairs, Roman Tub, Split Bedroom, Volume Ceiling, Walk-in Closet
Heating Central, Electric
Cooling Ceiling Fan, Central, Electric
Flooring Ceramic Tile
Furnishings Unfurnished
Exterior
Exterior Feature Open Patio, Screened Patio, Shutters
Garage 2+ Spaces, Driveway, Garage - Attached
Garage Spaces 2.0
Community Features Sold As-Is, Gated Community
Utilities Available Cable, Electric, Public Sewer, Public Water
Amenities Available Basketball, Bocce Ball, Cafe/Restaurant, Clubhouse, Fitness Center, Golf Course, Manager on Site, Pickleball, Pool, Putting Green, Sidewalks, Tennis
Waterfront Yes
Waterfront Description Lake
View Lake
Roof Type Barrel
Present Use Sold As-Is
Parking Type 2+ Spaces, Driveway, Garage - Attached
Exposure South
Private Pool No
Building
Lot Description < 1/4 Acre, Interior Lot, Paved Road
Story 1.00
Unit Features Corner
Foundation CBS
Construction Status Resale
Others
Pets Allowed Restricted
HOA Fee Include Cable,Lawn Care,Security
Senior Community Verified
Restrictions Buyer Approval,Commercial Vehicles Prohibited,Interview Required,Lease OK w/Restrict,No Motorcycle,No RV
Security Features Burglar Alarm,Gate - Manned,Private Guard
Acceptable Financing Cash, Conventional, FHA, VA
Membership Fee Required Yes
Listing Terms Cash, Conventional, FHA, VA
Financing Cash,Conventional,FHA,VA
Pets Description Number Limit
Read Less Info
Want to know what your home might be worth? Contact us for a FREE valuation!

Our team is ready to help you sell your home for the highest possible price ASAP

"Molly's job is to find and attract mastery-based agents to the office, protect the culture, and make sure everyone is happy! "





