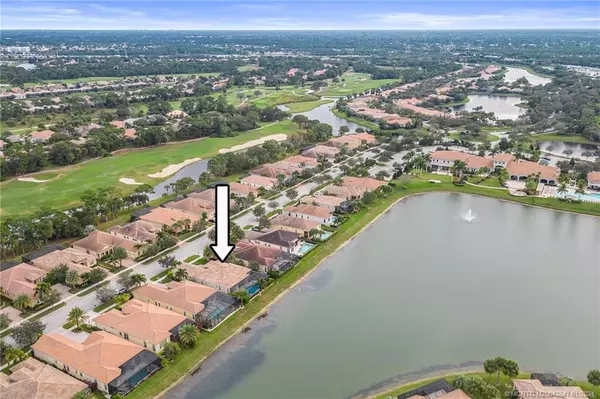Bought with Adrian Lee Brickey • Real Broker, LLC
$850,000
$895,000
5.0%For more information regarding the value of a property, please contact us for a free consultation.
3 Beds
4 Baths
2,563 SqFt
SOLD DATE : 03/08/2024
Key Details
Sold Price $850,000
Property Type Single Family Home
Sub Type Detached
Listing Status Sold
Purchase Type For Sale
Square Footage 2,563 sqft
Price per Sqft $331
Subdivision Pga Verano
MLS Listing ID M20042547
Sold Date 03/08/24
Style Traditional
Bedrooms 3
Full Baths 3
Half Baths 1
Construction Status Resale
HOA Fees $535
Year Built 2014
Annual Tax Amount $10,890
Tax Year 2023
Lot Size 8,886 Sqft
Acres 0.204
Property Description
When one is looking for Lifestyle, Luxury and Location, PGA Village Communities are some of the most sought after communities in the world. PGA Village Verano combines a resort style atmosphere with neighborhood living. From indoor and outdoor pools with cabanas, 27 tennis/pickle ball courts outdoor fire pit and grills, state of the art fitness center, 54 holes of championship golf which is ranked among the "Top 75 Golf Resorts" by Golf Digest and the list goes on and on. Discover the ultimate community experience on The Treasure Coast and tour this meticulously maintained and upgraded 3 bedroom + den 3.5 bathroom home. Every guest bedroom offers an ensuite bath. The outdoor salt water pool is heated for year round enjoyment and impact glass windows offer safety and protection from nature. Updates and upgrades are abundant and visible at every turn in this home. From the outdoor kitchen to the newly tiled and resurfaced pool and more, this magnificent home is move in ready.
Location
State FL
County St. Lucie
Community Barbecue, Clubhouse, Fitness Center, Golf, Game Room, Kitchen Facilities, Pickleball, Property Manager On- Site, Pool, Street Lights, Sidewalks, Tennis Court(S), Gated
Area 7600 - Pga
Interior
Interior Features Breakfast Area, Dual Sinks, High Ceilings, Kitchen/ Dining Combo, Primary Downstairs, Living/ Dining Room, Sitting Area in Primary, Split Bedrooms, Separate Shower, Walk- In Closet(s)
Heating Central, Electric
Cooling Central Air, Electric
Flooring Ceramic Tile, Vinyl
Furnishings Unfurnished
Fireplace No
Window Features Impact Glass
Appliance Built-In Oven, Cooktop, Dryer, Dishwasher, Disposal, Microwave, Refrigerator, Washer
Exterior
Exterior Feature Sprinkler/ Irrigation, Outdoor Grill, Outdoor Kitchen, Patio
Parking Features Attached, Garage, Garage Door Opener
Pool Concrete, Free Form, Heated, In Ground, Private, Screen Enclosure, Salt Water, Community, Indoor
Community Features Barbecue, Clubhouse, Fitness Center, Golf, Game Room, Kitchen Facilities, Pickleball, Property Manager On- Site, Pool, Street Lights, Sidewalks, Tennis Court(s), Gated
Utilities Available Cable Available, Electricity Available, Electricity Connected, Sewer Available, Water Available
Waterfront Description Pond
View Y/N Yes
View Pond
Roof Type Barrel
Street Surface Paved
Porch Patio, Screened
Total Parking Spaces 3
Private Pool Yes
Building
Lot Description Sprinklers Automatic
Story 1
Architectural Style Traditional
Additional Building Cabana
Construction Status Resale
Others
Pets Allowed Yes
HOA Fee Include Association Management,Maintenance Grounds,Recreation Facilities,Security
Senior Community No
Tax ID 333350200300002
Ownership Fee Simple
Security Features Security System Owned,Gated with Guard
Acceptable Financing Cash, Conventional, FHA, VA Loan
Listing Terms Cash, Conventional, FHA, VA Loan
Financing Conventional
Pets Allowed Yes
Read Less Info
Want to know what your home might be worth? Contact us for a FREE valuation!

Our team is ready to help you sell your home for the highest possible price ASAP
"Molly's job is to find and attract mastery-based agents to the office, protect the culture, and make sure everyone is happy! "





