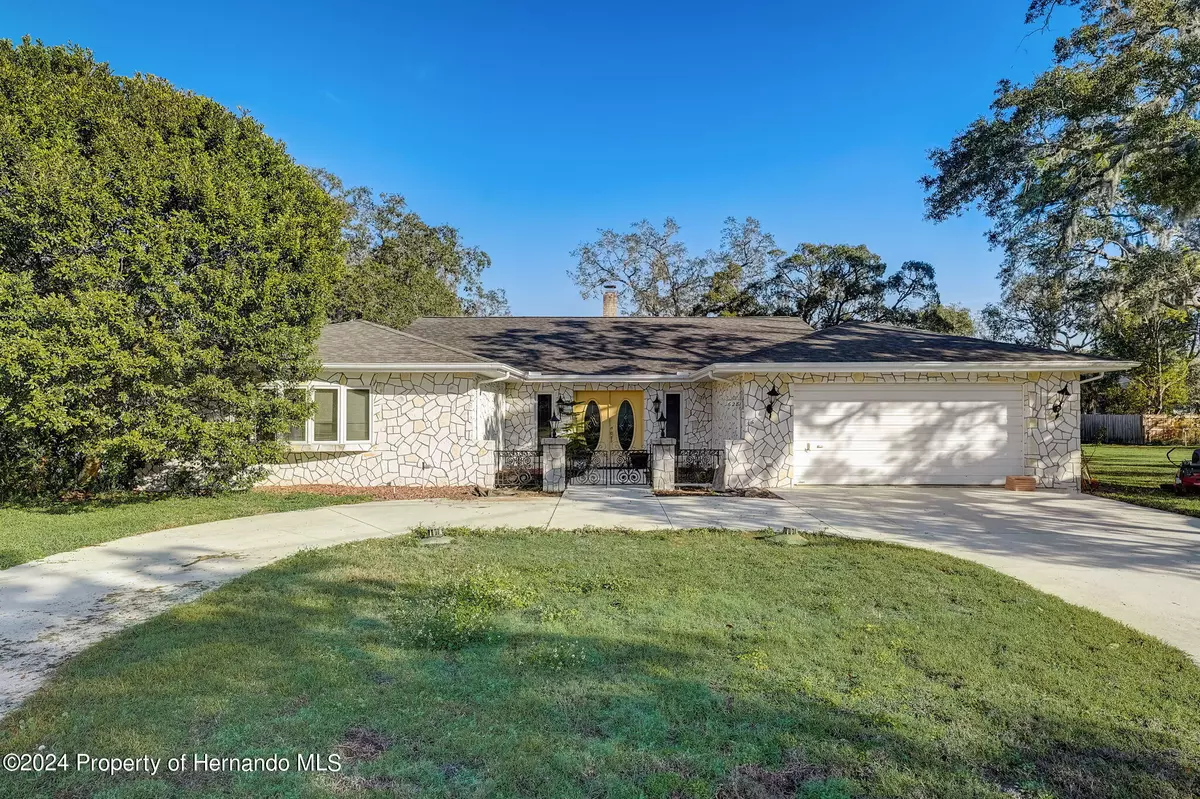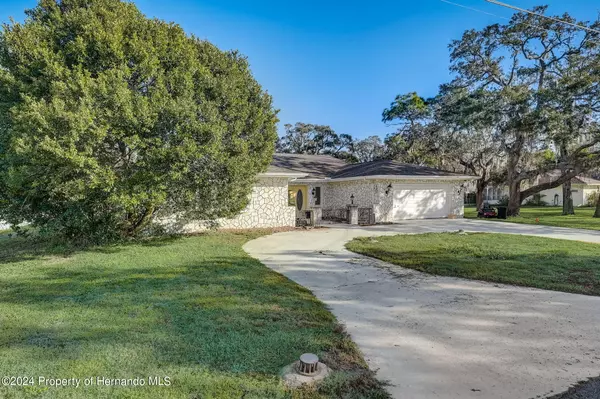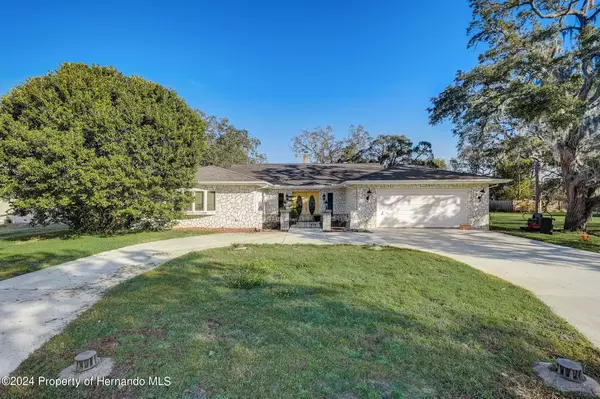$349,900
$349,900
For more information regarding the value of a property, please contact us for a free consultation.
4 Beds
3 Baths
3,172 SqFt
SOLD DATE : 03/07/2024
Key Details
Sold Price $349,900
Property Type Single Family Home
Sub Type Single Family Residence
Listing Status Sold
Purchase Type For Sale
Square Footage 3,172 sqft
Price per Sqft $110
Subdivision Spring Hill Unit 1
MLS Listing ID 2236377
Sold Date 03/07/24
Style Ranch
Bedrooms 4
Full Baths 3
HOA Y/N No
Originating Board Hernando County Association of REALTORS®
Year Built 1976
Annual Tax Amount $3,401
Tax Year 2023
Lot Size 0.459 Acres
Acres 0.46
Property Description
**Active Under Contract, accepting back up offers** Captivating 4 Bed, 3 Bath Pool Home Waiting for Your Touch on a generous double lot featuring a circular driveway and front porch courtyard! Welcome to this sprawling 4-bedroom, 3-bathroom residence boasting a 2-car garage and an inviting pool, all set on a serene double lot that spans just under half an acre. Offering over 3000 square feet of spacious living and priced with affordability in mind, this home presents the perfect canvas for you to update and finish according to your own style and taste. Featuring a recently installed roof in 2022 and a state-of-the-art Geothermal A/C system from 2018, all it needs are your cosmetic updates to shine. Built for energy efficient living. Extra insulation, two speed fans in attic, double insulated windows and sliders
and a Nutone central vacuum system. Inside, the expansive bonus room is an entertainer's dream, easily accommodating a pool table with sliders leading out to the screened porch and refreshing pool for seamless indoor-outdoor enjoyment.
Gather around the unique wood-burning fireplace that adorns the shared wall, serving as the cozy heart of both the living and bonus rooms. Culinary adventures await in the huge kitchen, centered around a large island equipped with a cooktop, ensuring plenty of space for all your cooking needs.
Each bedroom offers comfortable living quarters, with the master bedroom being a true retreat, featuring an en-suite bathroom and ample space for relaxation. An indoor laundry room with a utility sink adds to the convenience, while tons of natural light throughout the home create a warm and inviting atmosphere.
This home is eager for a new owner's personal touch, with a disclosure to attend to a water-damaged wall in the master bathroom, needing repair.
Prime Location for Convenience and Leisure
Nestled on a peaceful street, you're never far from life's necessities and luxuries:
Just a mile away from Publix and three miles from diverse dining options.
Embrace the outdoors with nearby parks and recreational facilities, including the enchanting Weeki Wachee Springs, only 6 miles away.
Commute with ease - one mile from US 19 and 8 miles from the Suncoast Parkway.
Essential services and a hospital within a six-mile radius.
Enjoy city attractions with Tampa international airport, Raymond James Stadium, Amalie Arena, and Tropicana Field all within an hour's drive.
Don't miss the chance to make this house your dream home. Bring your vision to life in a location that combines quiet suburban living with the convenience of nearby amenities and attractions.
Location
State FL
County Hernando
Community Spring Hill Unit 1
Zoning PDP
Direction Heading West on Spring Hill Dr, Turn Right onto Airmont Dr., then turn Right onto Radford St. Home will be on the left.
Interior
Interior Features Built-in Features, Kitchen Island, Primary Bathroom - Shower No Tub, Primary Downstairs, Walk-In Closet(s), Split Plan
Heating Central, Electric
Cooling Central Air, Electric
Flooring Carpet, Tile, Vinyl
Fireplaces Type Wood Burning, Other
Fireplace Yes
Appliance Dishwasher, Electric Cooktop, Microwave, Refrigerator
Exterior
Exterior Feature ExteriorFeatures
Parking Features Attached, Circular Driveway, Garage Door Opener
Garage Spaces 2.0
Utilities Available Cable Available, Electricity Available
View Y/N No
Roof Type Shingle
Porch Front Porch, Patio
Garage Yes
Building
Lot Description Split Possible
Story 1
Water Public
Architectural Style Ranch
Level or Stories 1
New Construction No
Schools
Elementary Schools Deltona
Middle Schools Fox Chapel
High Schools Weeki Wachee
Others
Tax ID R32 323 17 5010 0041 0210
Acceptable Financing Cash, Conventional, FHA, VA Loan
Listing Terms Cash, Conventional, FHA, VA Loan
Read Less Info
Want to know what your home might be worth? Contact us for a FREE valuation!

Our team is ready to help you sell your home for the highest possible price ASAP
"Molly's job is to find and attract mastery-based agents to the office, protect the culture, and make sure everyone is happy! "





