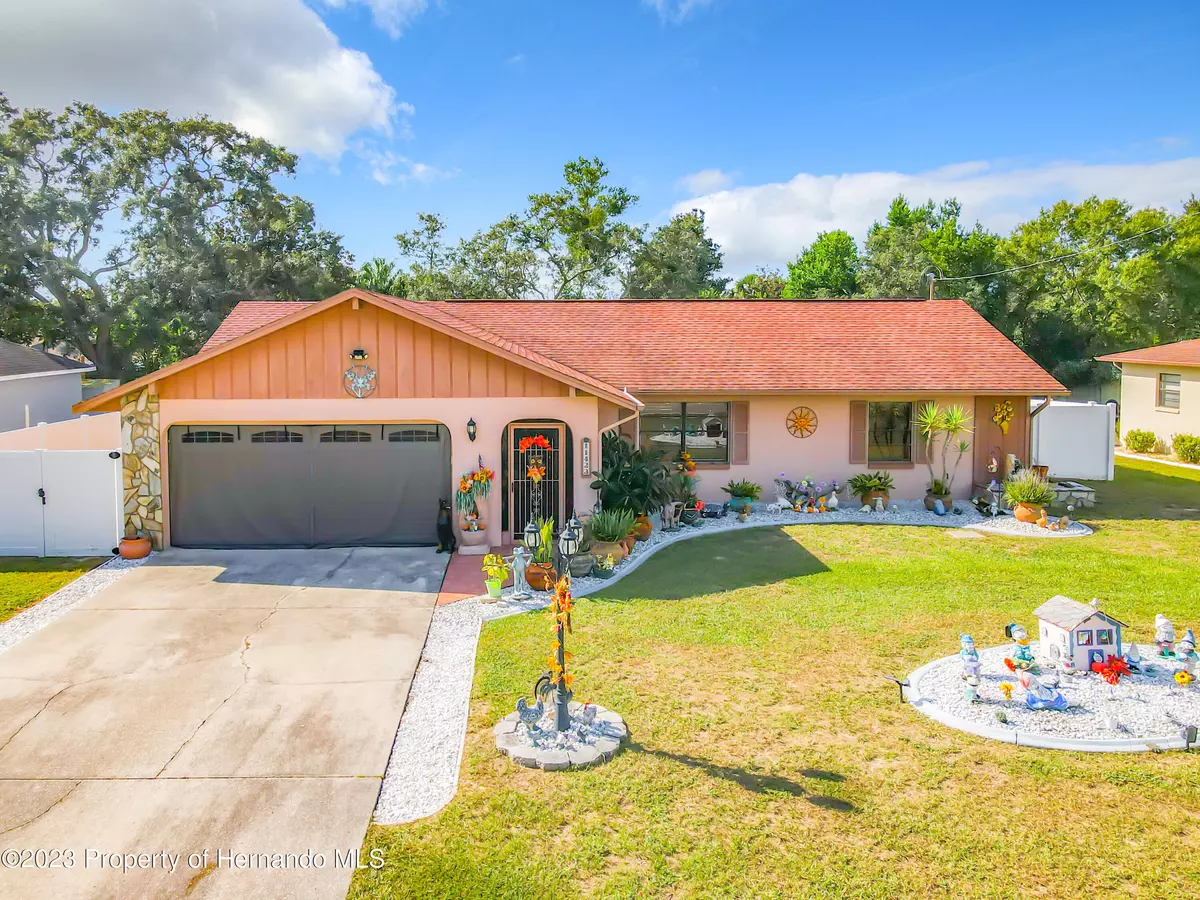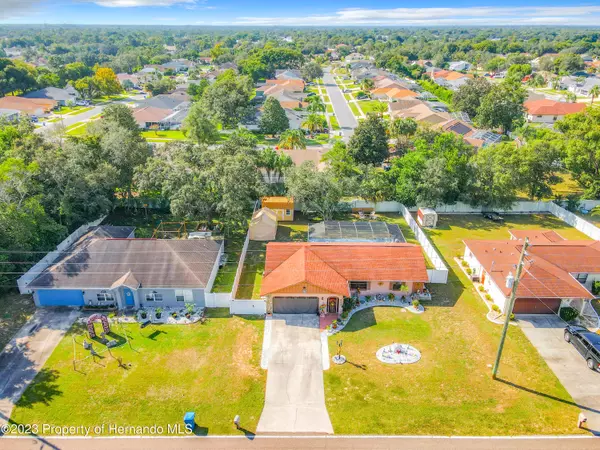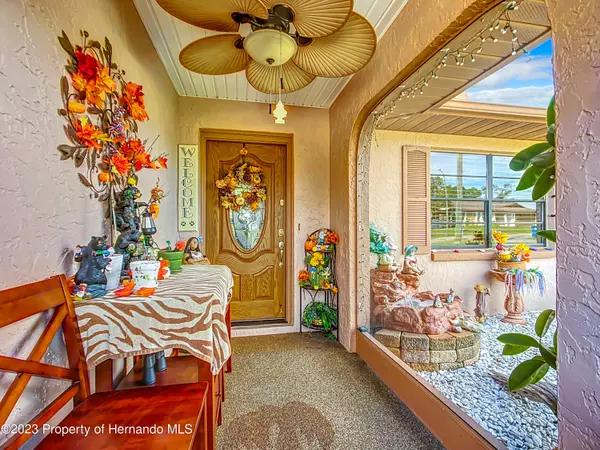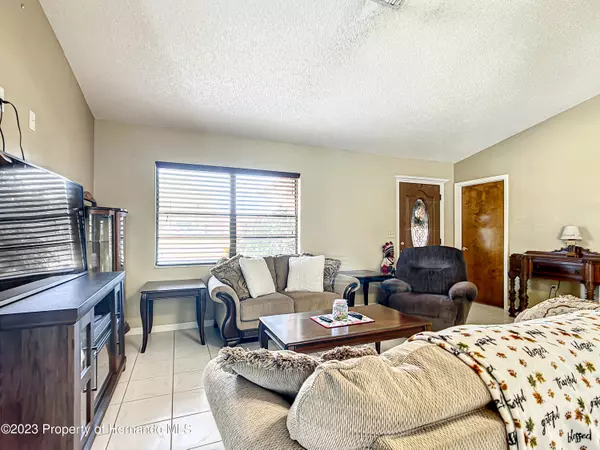$280,000
$289,900
3.4%For more information regarding the value of a property, please contact us for a free consultation.
2 Beds
2 Baths
1,120 SqFt
SOLD DATE : 03/08/2024
Key Details
Sold Price $280,000
Property Type Single Family Home
Sub Type Single Family Residence
Listing Status Sold
Purchase Type For Sale
Square Footage 1,120 sqft
Price per Sqft $250
Subdivision Spring Hill Unit 8
MLS Listing ID 2234200
Sold Date 03/08/24
Style Ranch
Bedrooms 2
Full Baths 2
HOA Y/N No
Originating Board Hernando County Association of REALTORS®
Year Built 1985
Annual Tax Amount $1,796
Tax Year 2022
Lot Size 10,000 Sqft
Acres 0.23
Lot Dimensions 80x125
Property Description
Beautifully maintained Pool home in the heart of Spring Hill. Minutes away from one of the largest YMCA's in the area, close to all that Spring Hill has to offer, from shopping, golfing, fishing, water sports and so much more. The sun coast toll road leading to Tampa, St. Pete and Clearwater is approximately 8-10 minutes away. This home offers a split bedroom plan with plenty of storage space, oversized two car garage. Owners suite leads out to the pool lanai overlooking the welcoming pool and private back yard. Rear yard offers privacy with the upgraded vinyl fence, large storage shed and a cozy outdoor fireplace setting for those fall evenings. Come see this beauty for yourself.
Location
State FL
County Hernando
Community Spring Hill Unit 8
Zoning R1C
Direction Mariner south of Spring Hill drive to west on Linden. Home on the left
Interior
Interior Features Ceiling Fan(s), Kitchen Island, Primary Bathroom - Shower No Tub, Walk-In Closet(s), Split Plan
Heating Central, Electric
Cooling Central Air, Electric
Flooring Tile, Vinyl
Appliance Electric Oven, Refrigerator
Exterior
Exterior Feature ExteriorFeatures
Parking Features Attached, Garage Door Opener
Garage Spaces 2.0
Fence Vinyl
Utilities Available Cable Available, Electricity Available
View Y/N No
Roof Type Shingle
Porch Front Porch, Patio
Garage Yes
Building
Story 1
Water Public
Architectural Style Ranch
Level or Stories 1
New Construction No
Schools
Elementary Schools Suncoast
Middle Schools Powell
High Schools Springstead
Others
Tax ID R32 323 17 5080 0471 0120
Acceptable Financing Cash, Conventional, FHA, VA Loan
Listing Terms Cash, Conventional, FHA, VA Loan
Read Less Info
Want to know what your home might be worth? Contact us for a FREE valuation!

Our team is ready to help you sell your home for the highest possible price ASAP
"Molly's job is to find and attract mastery-based agents to the office, protect the culture, and make sure everyone is happy! "





