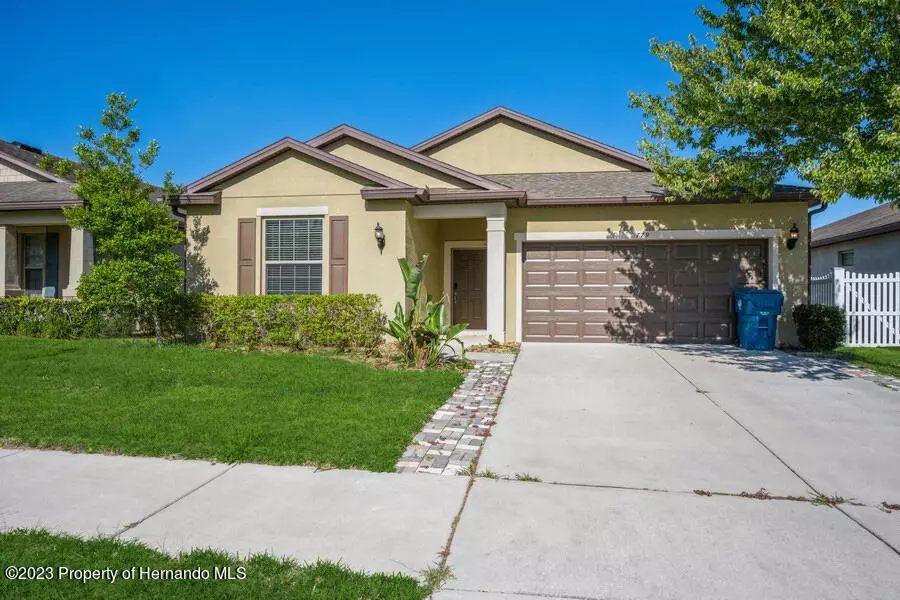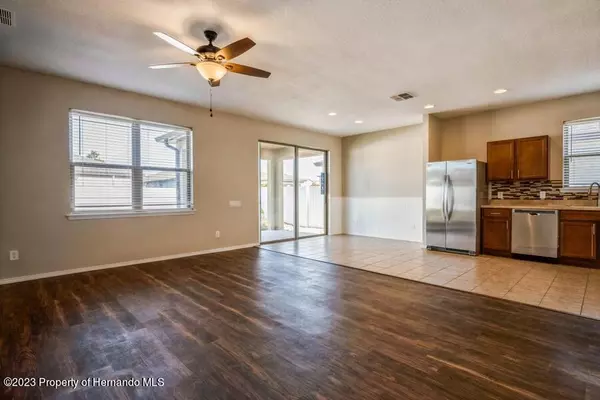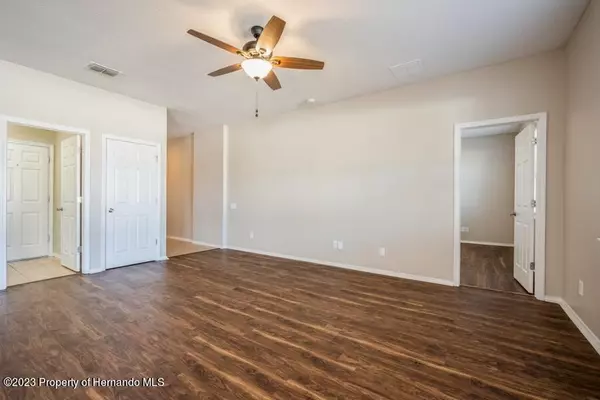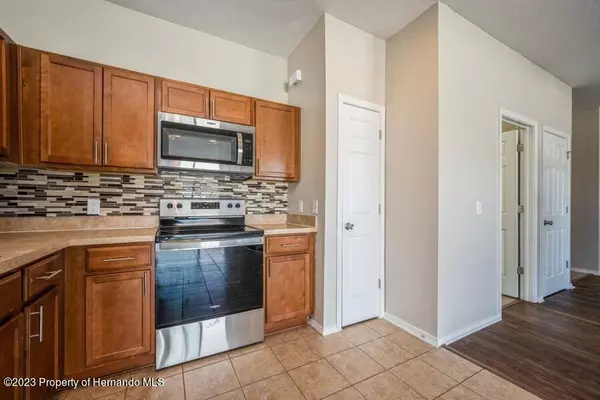$285,000
$279,900
1.8%For more information regarding the value of a property, please contact us for a free consultation.
3 Beds
2 Baths
1,443 SqFt
SOLD DATE : 03/07/2024
Key Details
Sold Price $285,000
Property Type Single Family Home
Sub Type Single Family Residence
Listing Status Sold
Purchase Type For Sale
Square Footage 1,443 sqft
Price per Sqft $197
Subdivision Trillium Village E
MLS Listing ID 2235104
Sold Date 03/07/24
Style Contemporary
Bedrooms 3
Full Baths 2
HOA Fees $86/mo
HOA Y/N Yes
Originating Board Hernando County Association of REALTORS®
Year Built 2015
Annual Tax Amount $3,874
Tax Year 2023
Lot Size 5,554 Sqft
Acres 0.13
Property Description
Welcome to Trillium Village, where comfort meets convenience! Discover the perfect blend of tranquility and community in this lovely 3-bedroom, 2-bathroom home with a fenced-in backyard, offering the ideal space for your family to thrive.
Three cozy bedrooms provide ample space for rest and relaxation. Each room is thoughtfully designed to offer comfort and style. The heart of the home! Whip up culinary delights in the well-appointed kitchen, complete with modern appliances and plenty of counter space for your inner chef to shine. Enjoy privacy and security in your own outdoor oasis. The fenced-in backyard is perfect for entertaining, gardening, or simply unwinding after a long day. Dive into the refreshing community pool on sunny days, where neighbors become friends and memories are made. Just moments away from the Suncoast Parkway, local amenities, parks, and schools. Don't miss this opportunity to make this wonderful house your home. Schedule your private tour today!
Location
State FL
County Hernando
Community Trillium Village E
Zoning PDP
Direction From US 19 and County Line Rd.: Head East on County Line Rd., to left on Ayers Rd. to right on Trillium Blvd. to right on Sugar Camp Way to home on the right.
Interior
Interior Features Breakfast Nook, Ceiling Fan(s), Double Vanity, Pantry, Primary Bathroom - Shower No Tub, Walk-In Closet(s), Split Plan
Heating Central, Electric
Cooling Central Air, Electric
Flooring Laminate, Tile, Wood
Appliance Dishwasher, Disposal, Electric Oven, Microwave, Refrigerator
Exterior
Exterior Feature ExteriorFeatures
Parking Features Attached, Garage Door Opener
Garage Spaces 2.0
Fence Privacy, Vinyl
Utilities Available Cable Available, Electricity Available
Amenities Available Pool
View Y/N No
Roof Type Shingle
Porch Patio
Garage Yes
Building
Story 1
Water Public
Architectural Style Contemporary
Level or Stories 1
New Construction No
Schools
Elementary Schools Moton
Middle Schools Powell
High Schools Nature Coast
Others
Tax ID R35 223 18 3713 0260 0020
Acceptable Financing Cash, Conventional, FHA, VA Loan
Listing Terms Cash, Conventional, FHA, VA Loan
Read Less Info
Want to know what your home might be worth? Contact us for a FREE valuation!

Our team is ready to help you sell your home for the highest possible price ASAP
"Molly's job is to find and attract mastery-based agents to the office, protect the culture, and make sure everyone is happy! "





