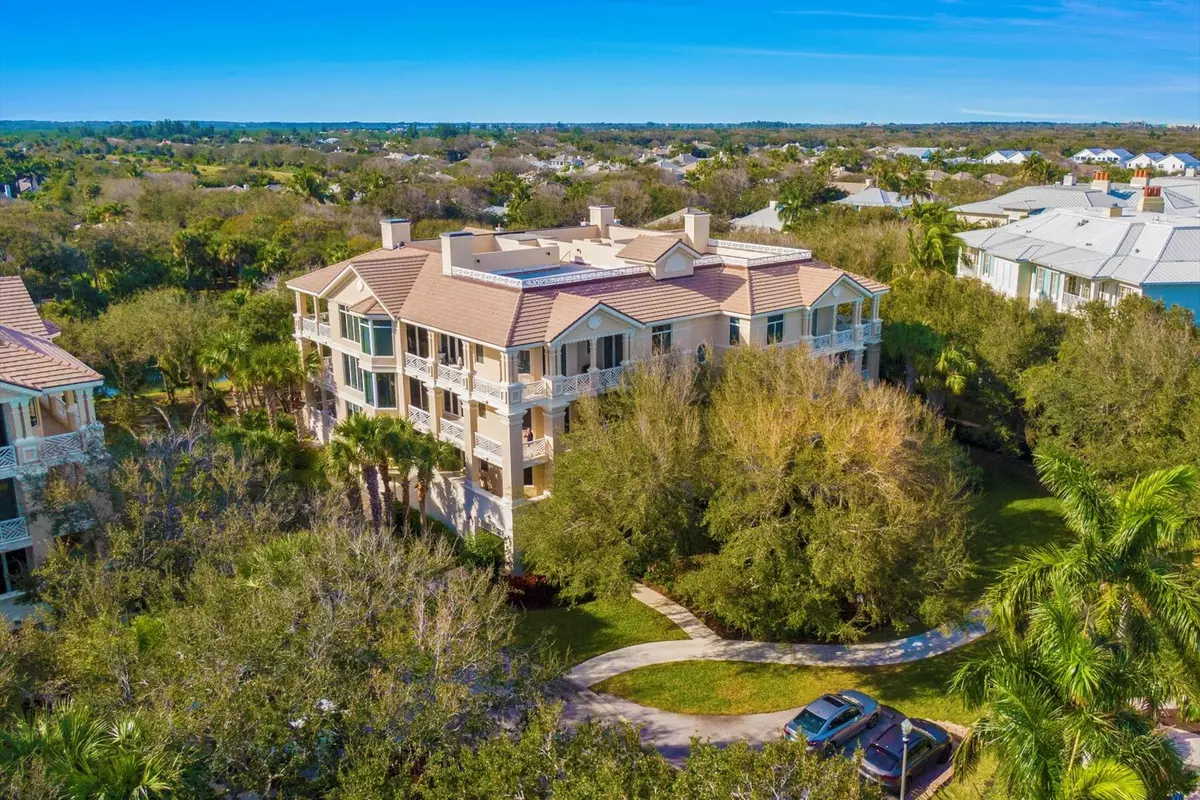Bought with Non-Member Selling Office
$1,325,000
$1,425,000
7.0%For more information regarding the value of a property, please contact us for a free consultation.
3 Beds
3.1 Baths
3,081 SqFt
SOLD DATE : 03/15/2024
Key Details
Sold Price $1,325,000
Property Type Condo
Sub Type Condo/Coop
Listing Status Sold
Purchase Type For Sale
Square Footage 3,081 sqft
Price per Sqft $430
Subdivision River Club At Carlton Condo
MLS Listing ID RX-10949163
Sold Date 03/15/24
Bedrooms 3
Full Baths 3
Half Baths 1
Construction Status Resale
HOA Fees $1,993/mo
HOA Y/N Yes
Year Built 2005
Annual Tax Amount $6,317
Tax Year 2023
Property Description
This luxurious unit boasts elegant details including voluminous/tray ceilings, crown molding, & plantation shutters, adding a touch of sophistication to the living space. The kitchen is equipped with white cabinets, center island, granite counters, & built-in Sub-Zero refrigerator. The outdoor spaces contribute to the property's appeal, with private wrap around balconies providing an exclusive space for relaxation or entertainment. Community amenities enhance the overall living experience, with 2 clubhouses featuring pools & spas, tennis court, & a fitness center for residents to stay active.
Location
State FL
County Indian River
Area 6313 - Beach Central (Ir)
Zoning RES
Rooms
Other Rooms Laundry-Inside, Storage
Master Bath Separate Shower, Separate Tub
Interior
Interior Features Elevator, Foyer, Split Bedroom, Volume Ceiling
Heating Central, Electric
Cooling Central, Electric
Flooring Carpet, Tile
Furnishings Furniture Negotiable
Exterior
Exterior Feature Covered Balcony
Garage 2+ Spaces, Garage - Attached
Garage Spaces 2.0
Community Features Gated Community
Utilities Available Public Sewer, Public Water
Amenities Available Clubhouse, Elevator, Fitness Center, Game Room, Pool, Spa-Hot Tub, Tennis, Trash Chute
Waterfront No
Waterfront Description Lake
View Garden, Lake
Roof Type Flat Tile
Parking Type 2+ Spaces, Garage - Attached
Exposure South
Private Pool No
Building
Story 4.00
Foundation Other, Stucco
Unit Floor 3
Construction Status Resale
Others
Pets Allowed Restricted
Senior Community No Hopa
Restrictions Lease OK w/Restrict,Other,Tenant Approval
Security Features Entry Card,Gate - Manned
Acceptable Financing Cash, Conventional
Membership Fee Required No
Listing Terms Cash, Conventional
Financing Cash,Conventional
Pets Description Number Limit, Size Limit
Read Less Info
Want to know what your home might be worth? Contact us for a FREE valuation!

Our team is ready to help you sell your home for the highest possible price ASAP

"Molly's job is to find and attract mastery-based agents to the office, protect the culture, and make sure everyone is happy! "





